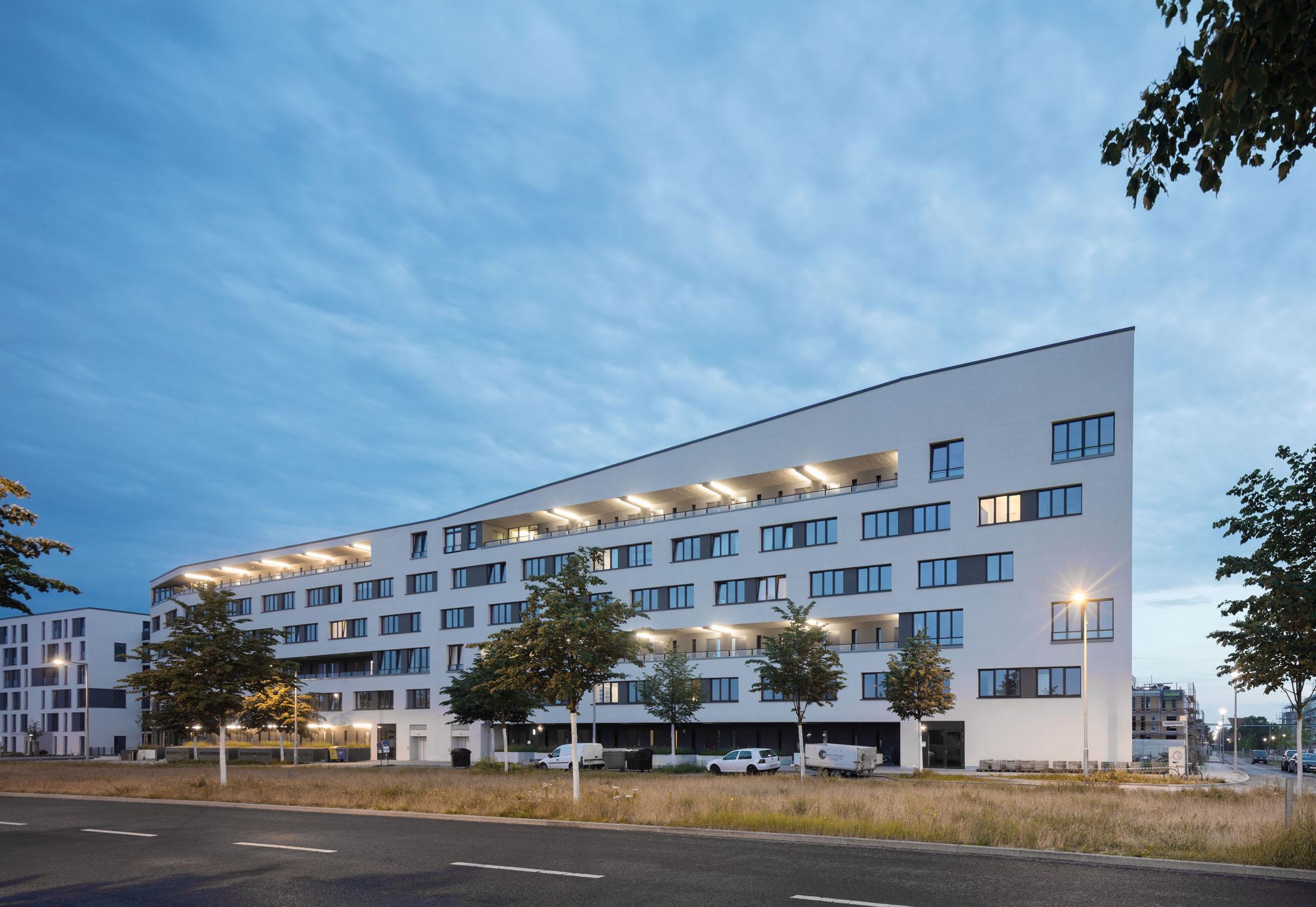
Tetris Adlershof, Berlin

Description
The inner structure charactarises the 120 m long apartment building with its monolithic façade. Like a 3D-puzzle, 19 different varieties of apartments of between 40-200 m2, are arranged into the volume. The flexible structure and the opening of the access gallery allow the mixture of housing to be adapted to the form of the building. The units on the ground floor have private entrances and gardens, the upper levels have terraces facing South. A café complements the programme of 75 flats.
Statement of the jury
This project’s architectural concept, which was inspired by the famous computer game, allows residential units of varying sizes to be cleverly nested in each other – thus allowing not only for agreeable variation, but also making it possible for the building to meet individual needs. With its rhythmically arranged rows of windows and dynamically upward sloping roof, the building conveys the impression that it is of very high quality and ultra-modern.