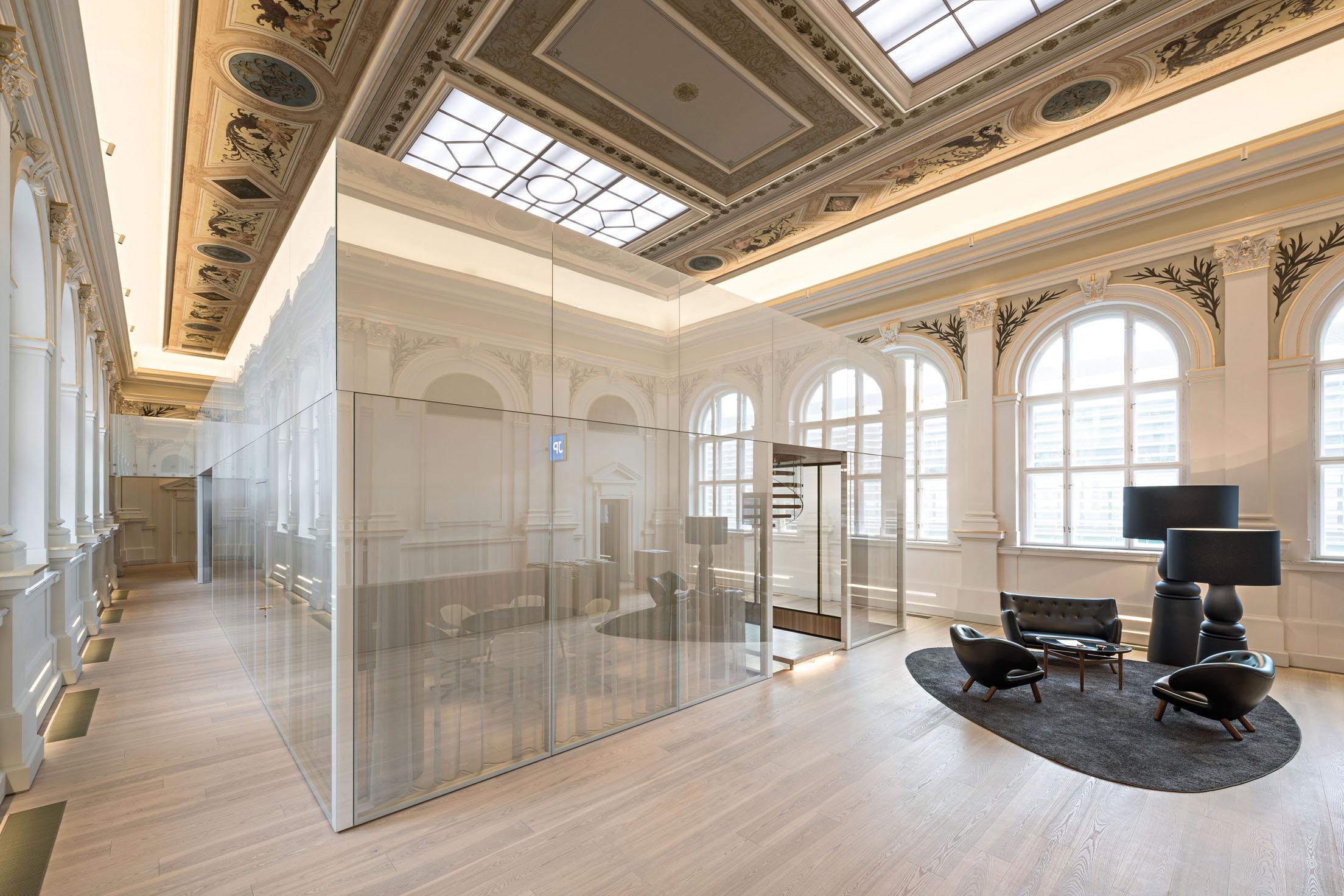
Telegraf 7

Description
A telegraph office under a preservation order was converted into a contemporary office building. Two halls with particularly high ceilings on the main floor represent the heart of this architectural project. The centre of the architectural concept are two minimalistic glass boxes that serve as work space and seem to be detached from the existing historical inventory, looking like large pieces of furniture: A room-in-room construction. Therefore, the room itself is a great highlight.
Statement of the jury
The transparent nested-space approach of this design creates an exciting contrast to the surrounding historical buildings, which are protected as landmarks. At the same time, the architecture of the opulent original structure remains an optical element of the newly integrated glass constructions. This design is a superb combination of historical structures and modern elements.