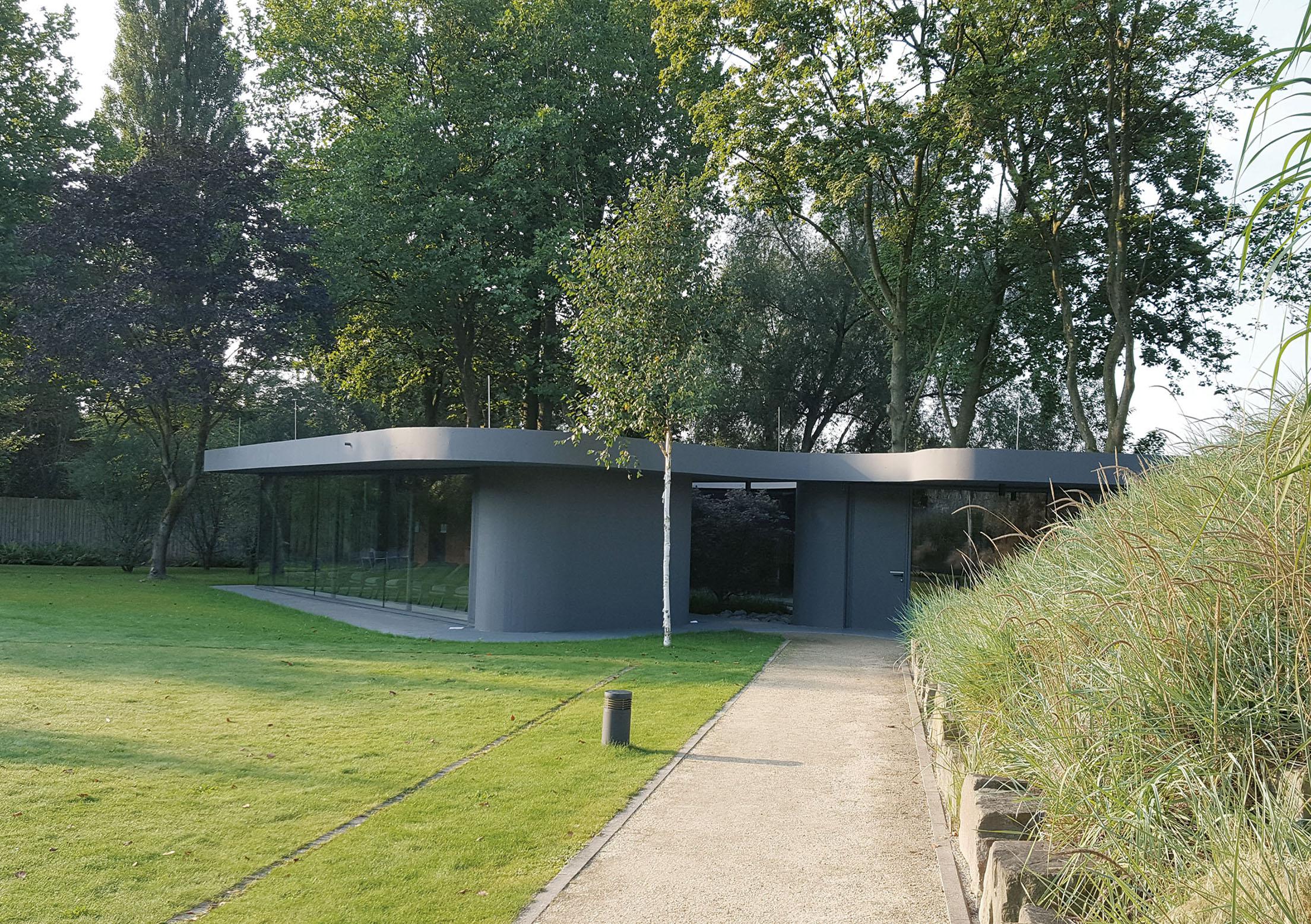
Solehaus Linus Lingen

Description
The Solehaus houses the pavilion-like building structure of the sauna garden. Particular attention was paid to its place in the surroundings. Thus, existing paths and tree locations were included to shape and locate the building on the property. The result is two organically formed relaxation areas – separated by a courtyard – which have been combined under one roof. Exterior paths that lead through the building, floor-to-ceiling windows, connect indoor and outdoor space in a complex way.
Statement of the jury
The organic design idiom lends the building an unmistakeable character and creates a pleasant mood of tranquil harmony, which will ensure a highly pleasant ambience.
Special Mention
Excellent Communications Design
Architecture