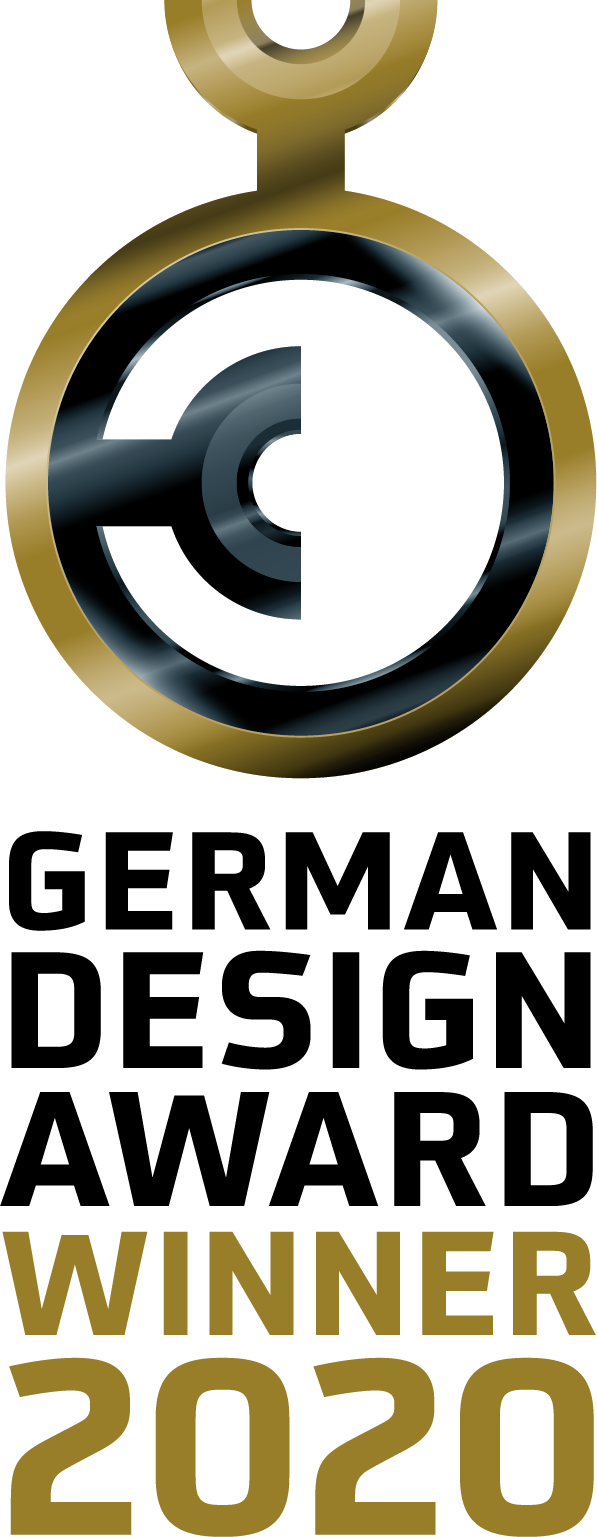
Gemeinschaftsschule Sonneberg

Description
The new construction was realised as a two-storey atrium building. On a square-shaped layout, the individual room areas are grouped around the atrium with representative seating steps. Along with the foyer, a connectable multipurpose room and the nearby break area, these create an open space as the central theme of the building. The clusters with group rooms, study areas in the hallways and a sustainable material selection allow differentiated, future-oriented teaching.
Statement of the jury
The planned two-storey building with a square floor plan looks clear and very modern in form from the outside. Inside, large window fronts and generous rooms, as well as the lively green and white colour concept, create a comfortable atmosphere.
Winner
Excellent Architecture
Architecture