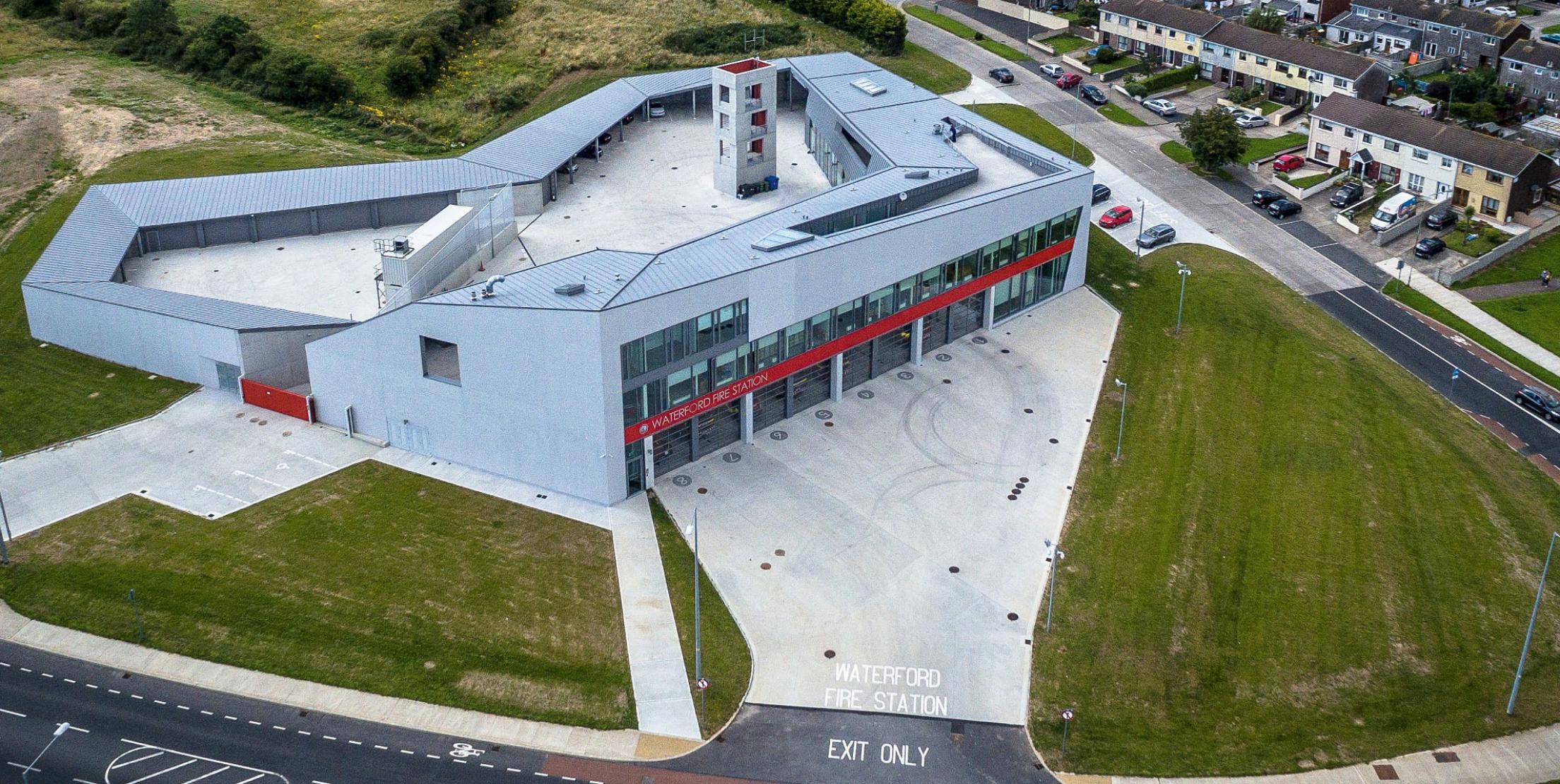
Waterford Fire Station

Description
Shaped around active service, the strong form is derived from vehicle movements tracking and encloses a drill yard for fire fighting, river rescue, car crash and emergency response training. Organised in a spiral with workshops and dormitories at grade, offices, canteen and leisure facilities above, then a lecture theatre in the roof, the form is cut away to shelter spaces overlooking the yard, where the drill tower acts as an urban beacon to a new public space.
Statement of the jury
The multifunctional building encloses a spacious courtyard, resulting in the distinctive contours of the main fire station.
Special Mention
Excellent Communications Design
Architecture