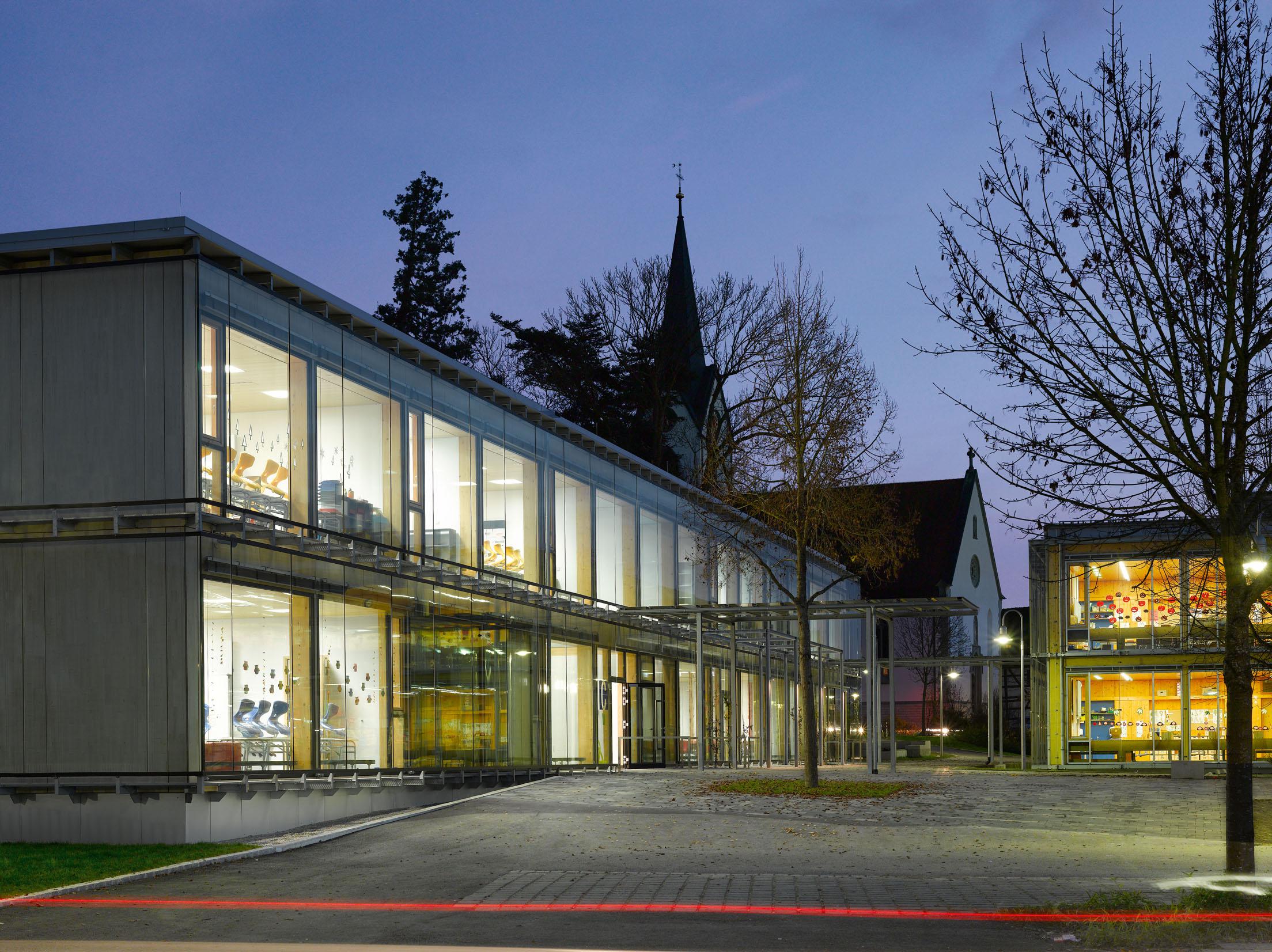
Neubau Gemeinschaftsschule Steißlingen

Description
The community school is connected through an open, covered path to the primary and secondary school. The two entrances are located at the schoolyard. The two-story high building has eleven classrooms with learning areas. It also includes workspaces for teachers. It’s a prefabricated wooden building with passive house standard. The glass skin protects the wooden facade and generates passive energy.
Statement of the jury
Thanks to the use of transparent glass cladding, the rigorous linearity of this clear design conveys a feeling of lightness and congeniality. The use of wood in accordance with the passive-house standard renders the building particularly sustainable. This is an exemplary contemporary school-building design that impeccably addresses the issues of the environment and climate.