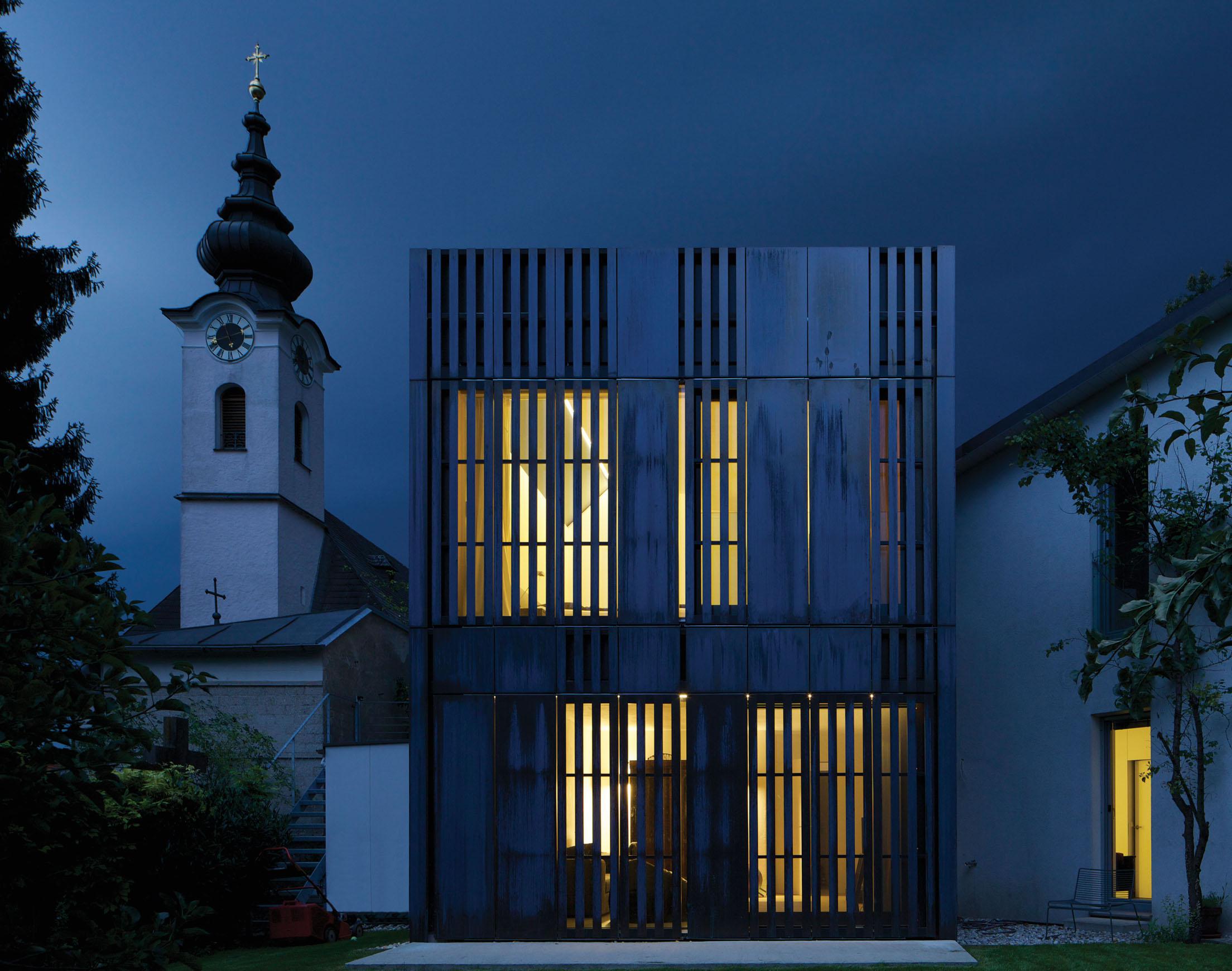
Schmuckkästchen im Hinterhof

Description
In a serene way, the cube closes the space between the existing residential house and the adjacent cemetery. The building’s membrane, made out of oxidized copper and glass elements, creates an expressive tension regarding the existing house. It may surprise, but the building was entirely erected as a wooden structure, which combined with the clay-surfaces, the casein-floors and the precision fittings on the inside to guarantee a cosy atmosphere for those most important – the people living there.
Statement of the jury
With its metallic outer skin, this cubic structure visually stands out from its environs. But this enables the skin to subtly reflect the nearby greenery; whereby the structure blends harmoniously into its surroundings and does not in any way look like an alien presence. A lovely detail are the folding shutters, which when closed form a unit with the façade and still admit light to the interior.