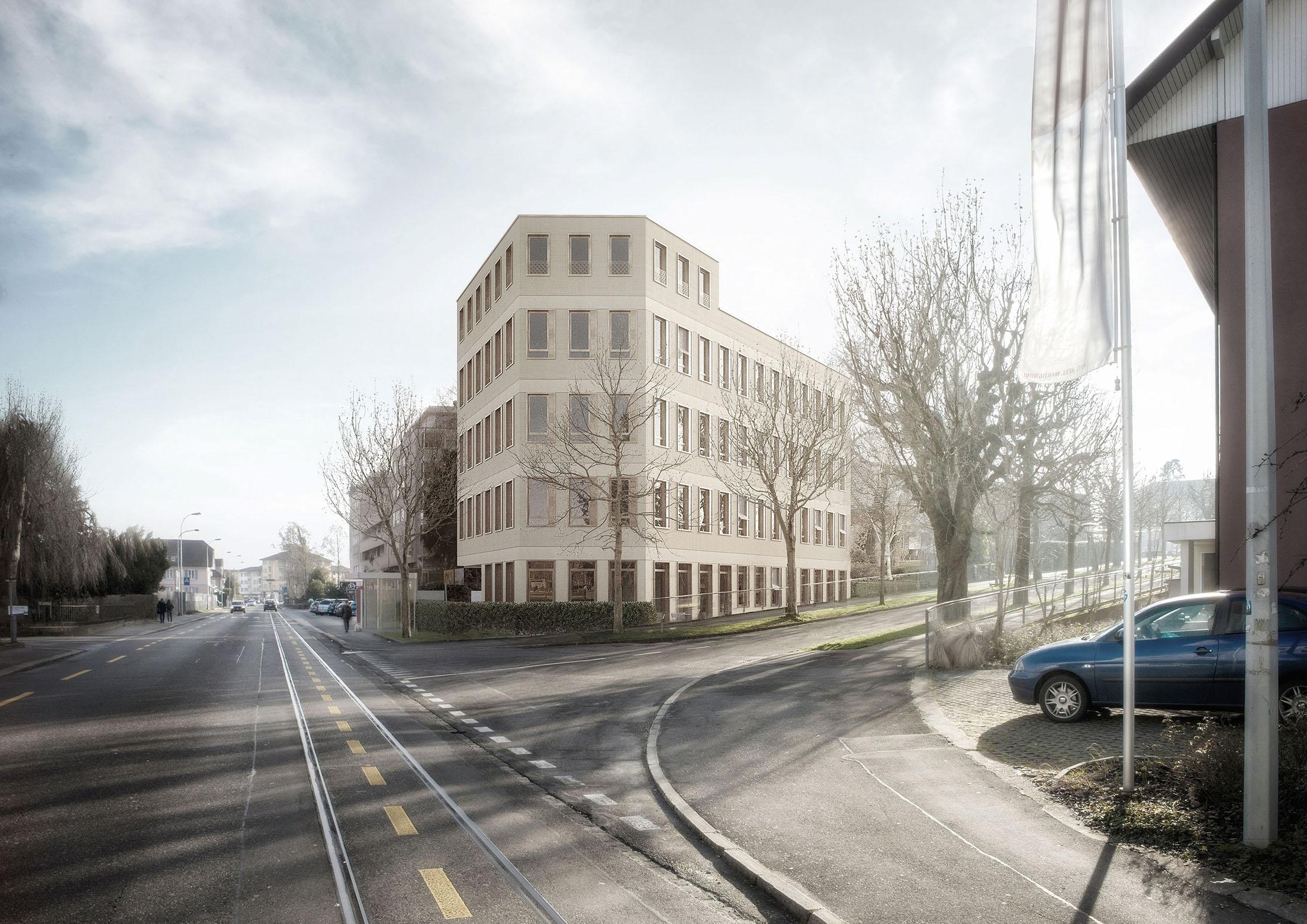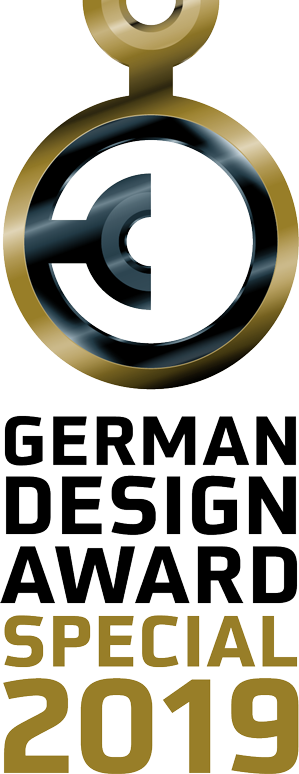
Neubau Rotkreuz-Haus

Description
The turned corner facade transforms an undefined space into a pivotal point between districts. The facade forms the new Red Cross building’s narrow face, while the lateral terracing and alignment of the volume connect it to the adjacent urban areas. Storey-high curtain-wall terracotta relief panels and regularly spaced windows accent the volumetric character. The main uses of the building – courses and administration – are broken up to save space by grouping all the rooms around a glazed atrium.
Statement of the jury
The chamfered »corner« adds another dimension to the timelessly elegant building through which it also reveals its presence towards the crossroads.
Special Mention
Excellent Communications Design
Architecture