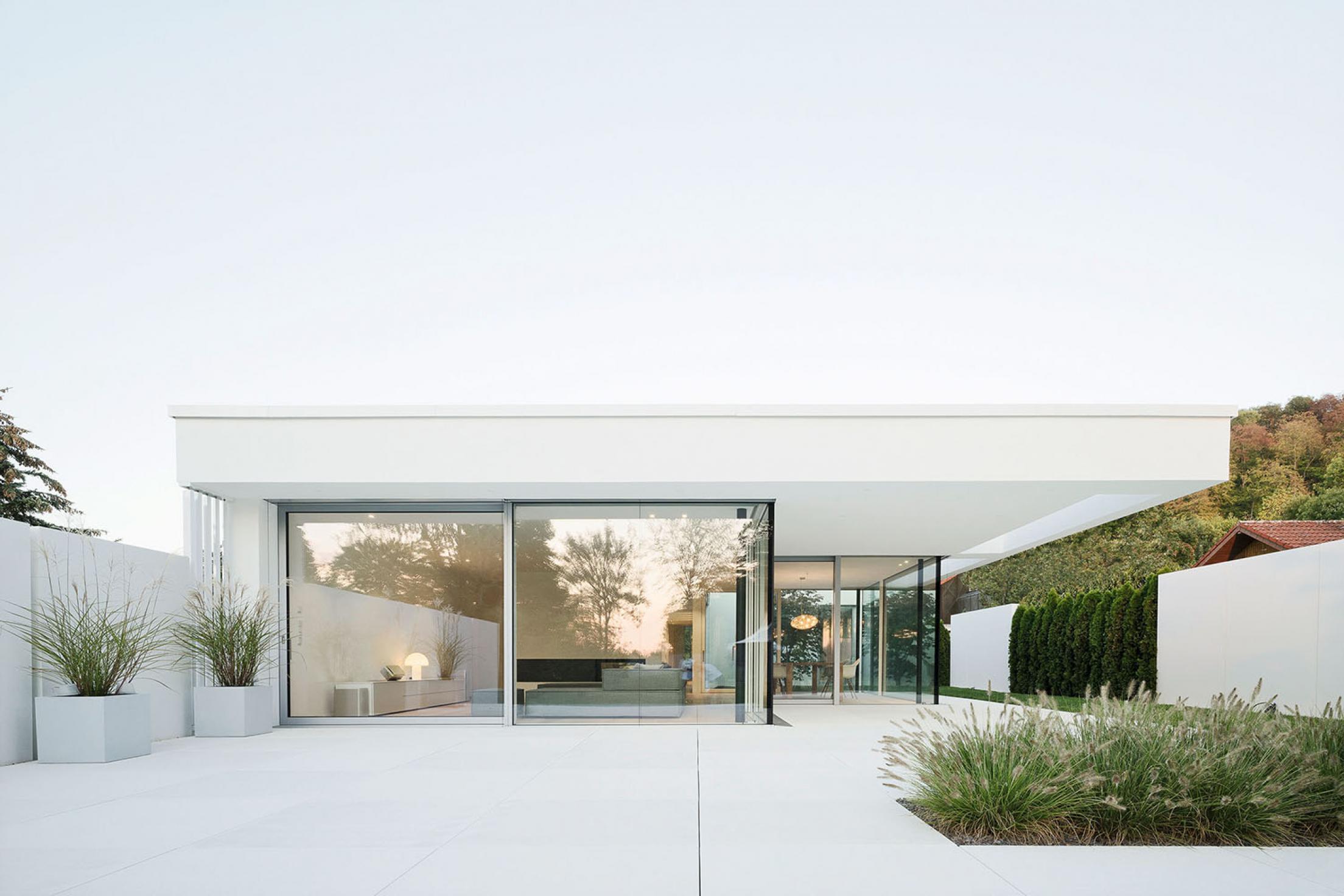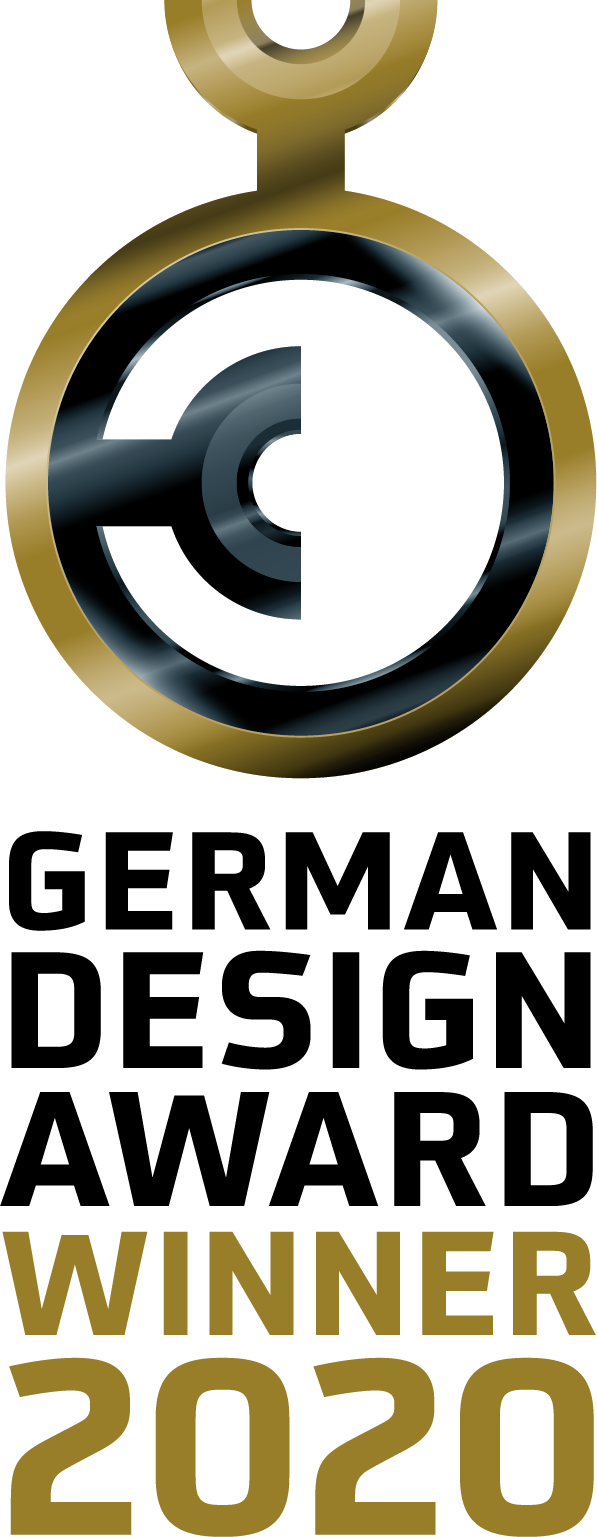
Haus am Albtrauf

Description
Set on a narrow plot of land, the house occupies almost all of the buildable surface area. Cleverly designed recesses in the structure allow the southern sun to penetrate deep into the interior. Along with the fireplace, the atria this creates divide the living area into 2/3 side-lit zones, each with a different feel. The offset layout affords both the living and dining areas a view of the countryside to the west. The house is barrier-free with entry to the garden from all the living areas.
Statement of the jury
The skilfully-executed cut-aways in the building made up of volumes of varying sizes, offer an intelligent solution allowing natural daylight into the rooms of the bungalow from multiple sides. This blends the elegant architecture into the densely built-up neighbourhood, whilst also opening it up to nature.