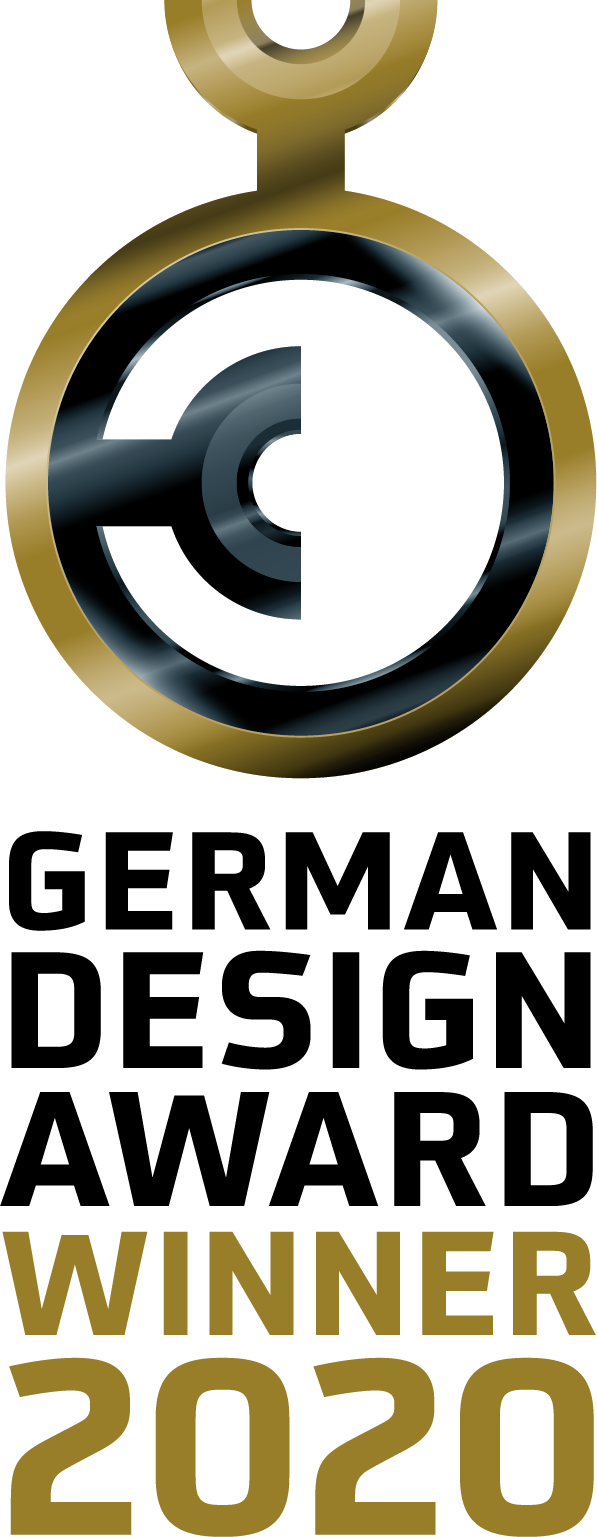
Urban Twilight

Description
The space is full of design richness, in term of the materials and details applied. The plan of this flat is a slim Z shape, which characterises the space but is also a challenge for making a broad and generous spatial feeling for the tenants. The designer provided no walls to cut the continuity of the open space. This ensures that the interior receives natural sunlight, which illuminates the room and creates a pleasant ambiance. The craftsmanship also details the space with very fine touches.
Statement of the jury
Clear and minimalistic, the basic design is loosened up interestingly by cleverly placed asymmetrical structures such as the polygonal table frame and the foldable glass wall. The combination of high-quality materials such as wood and horizontally arranged marbled stone contrasts harmoniously with white, brown and grey surfaces. An elegant design that appears open, bright and friendly.