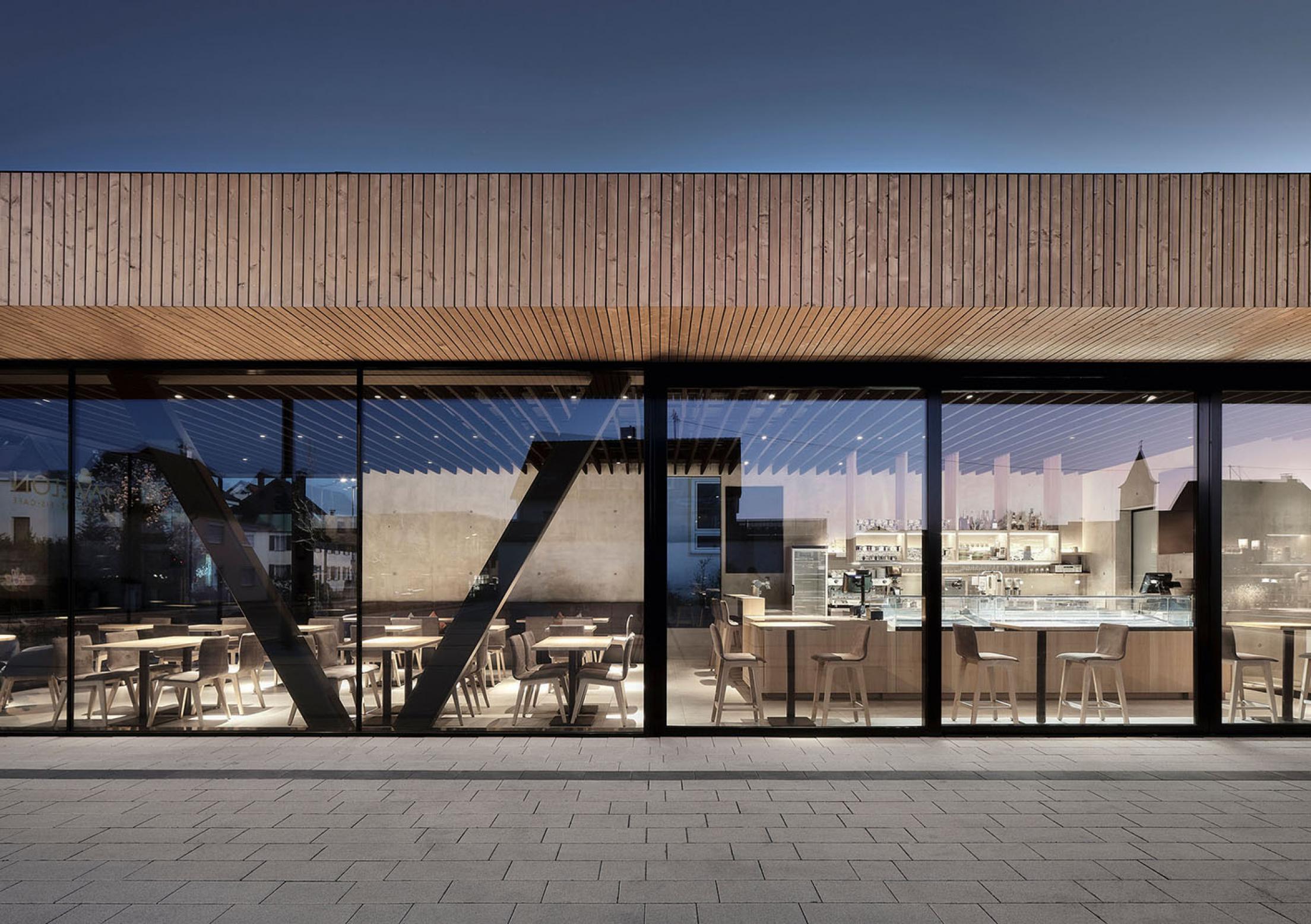
Pavillon

Description
A pavilion in the low-energy standard was developed as part of the new town centre. The building consists of a restaurant for 100 guests, a pergola with green play and seating. The angle of the building affects the edges of the square, defines the edges and forms a horizontal border at eye level. The interior is generously glazed and is understood as part of the space design. The gastronomy pavilion acts as a clock and frequency generator for the internal development of a community in rural areas.
Statement of the jury
With its formally clear, rectilinear stylistic idiom, combined with the extensive glass fronts, the pavilion appears contemporary, friendly and inviting – an impression that is consistently continued on the inside by the pleasant bright atmosphere and modern interior.