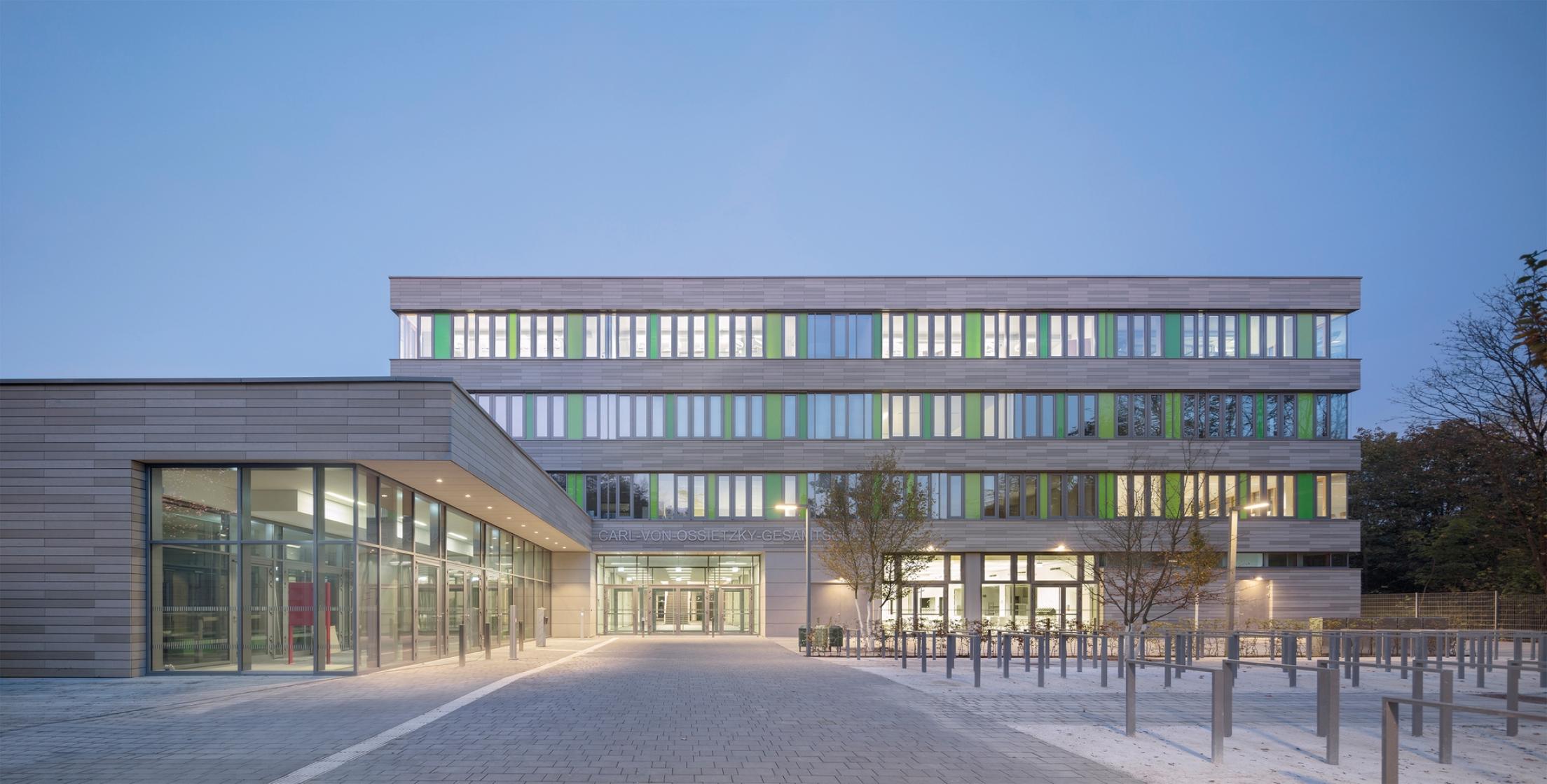
Carl-von-Ossietzky-Gesamtschule, Köln

Description
Surrounded by trees the school is located on a lovely site. The building consists of 3 volumes accomodating classes, science rooms and a gymnasium. The classrooms are arranged around two courtyards - they form a structure, that seems to float above the ground floor. A central breakout space suffused with light defines the heart of the school. Within this space a free standing staircase combined with platforms and a multilevel void offers a central meeting point for students and teachers alike.
Special Mention
Excellent Architecture
Architecture
Architecture/Concept
Ackermann + Renner Architekten GmbH