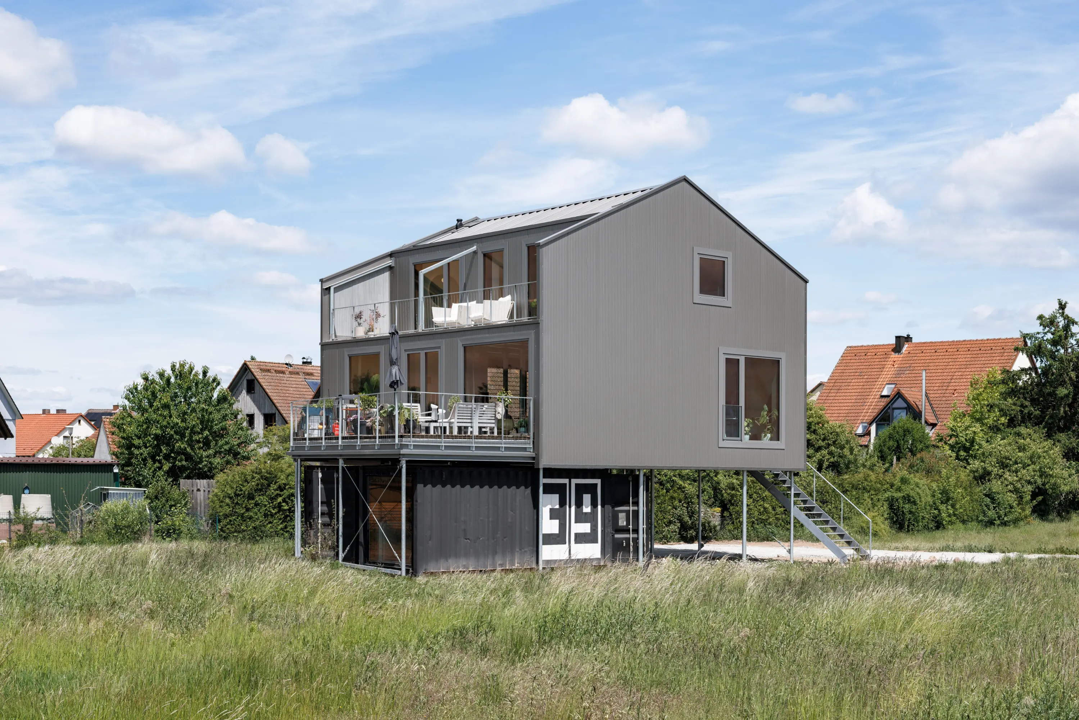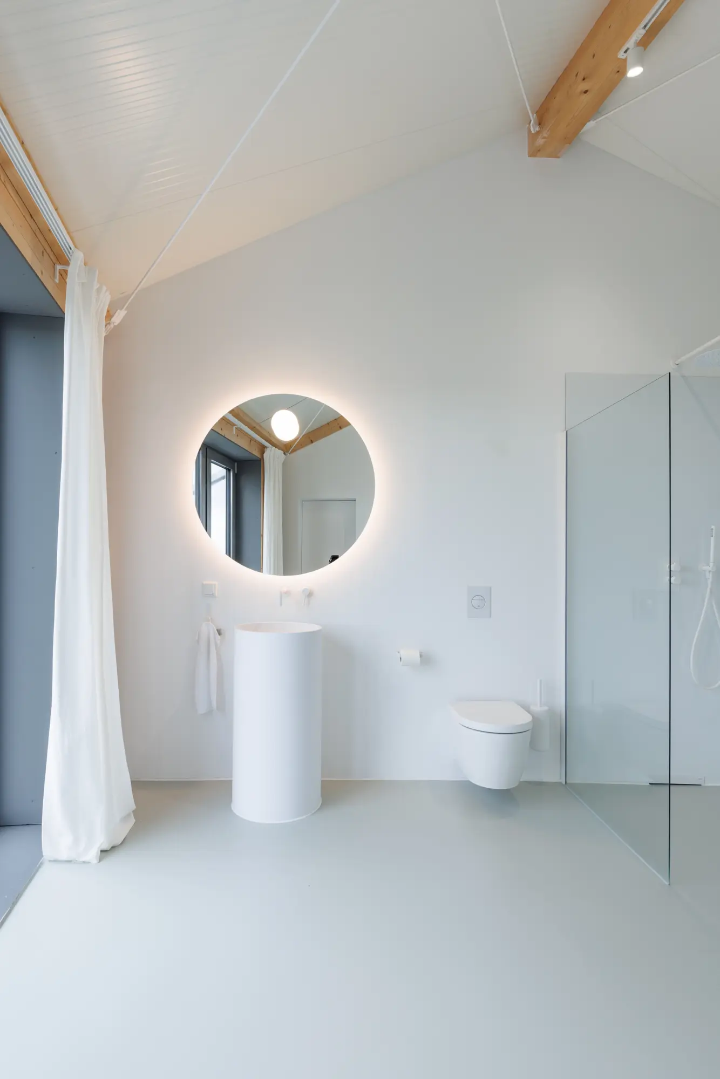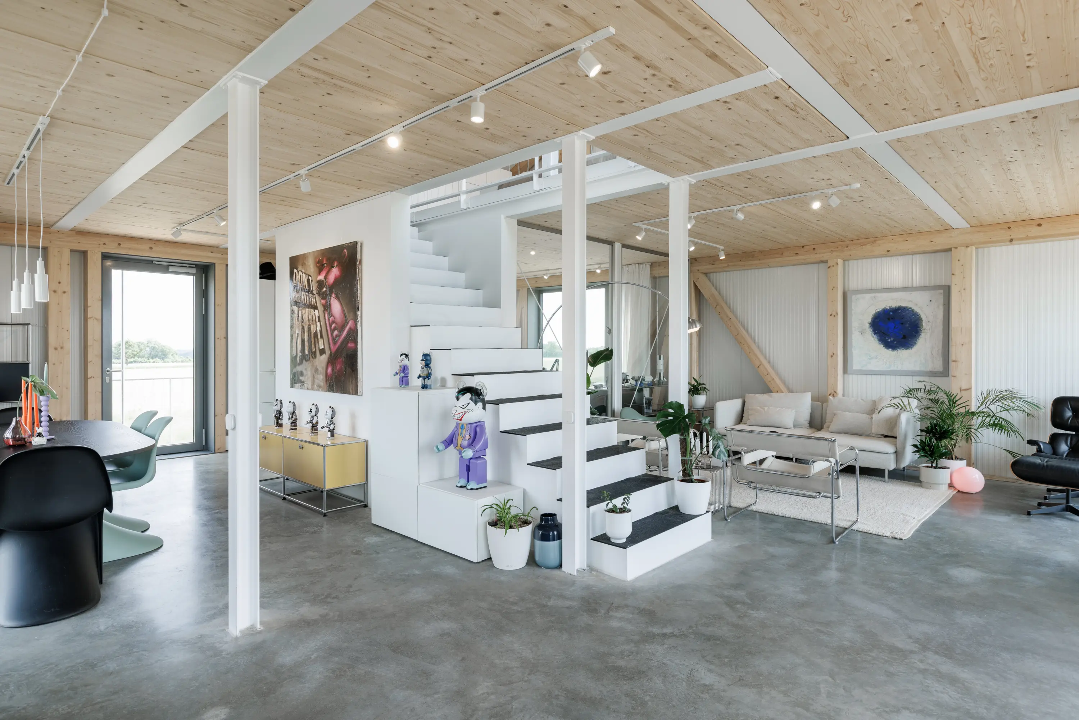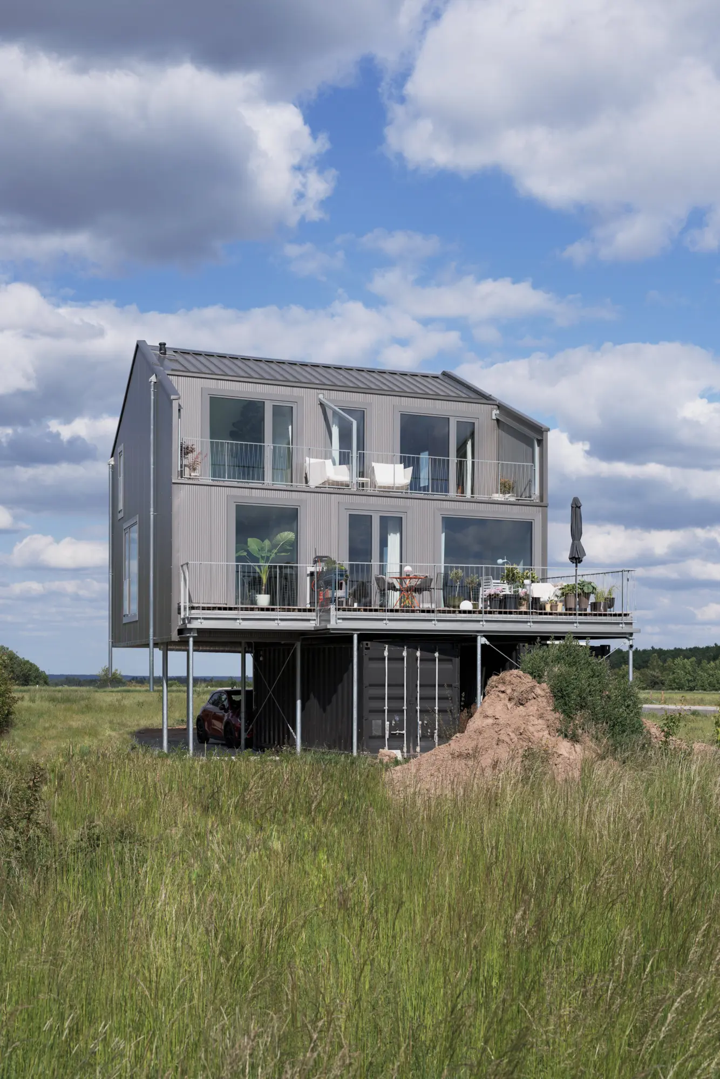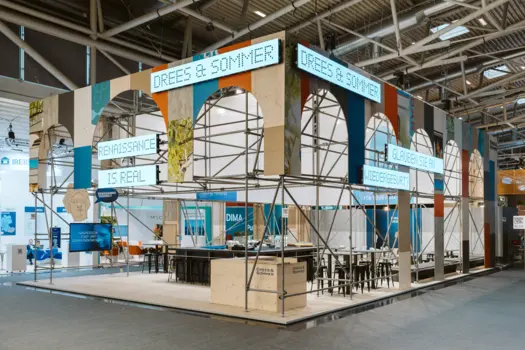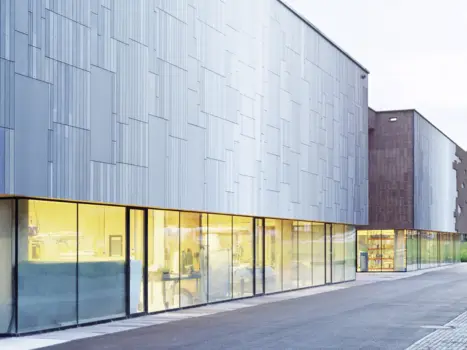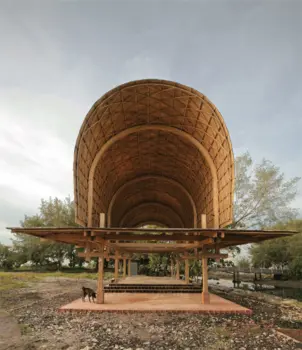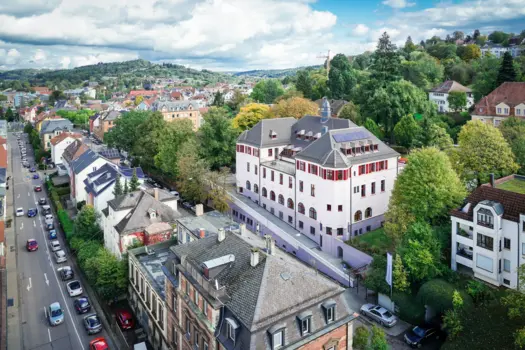Das Stelzenhaus
Winner
Excellent Architecture
Circular Design
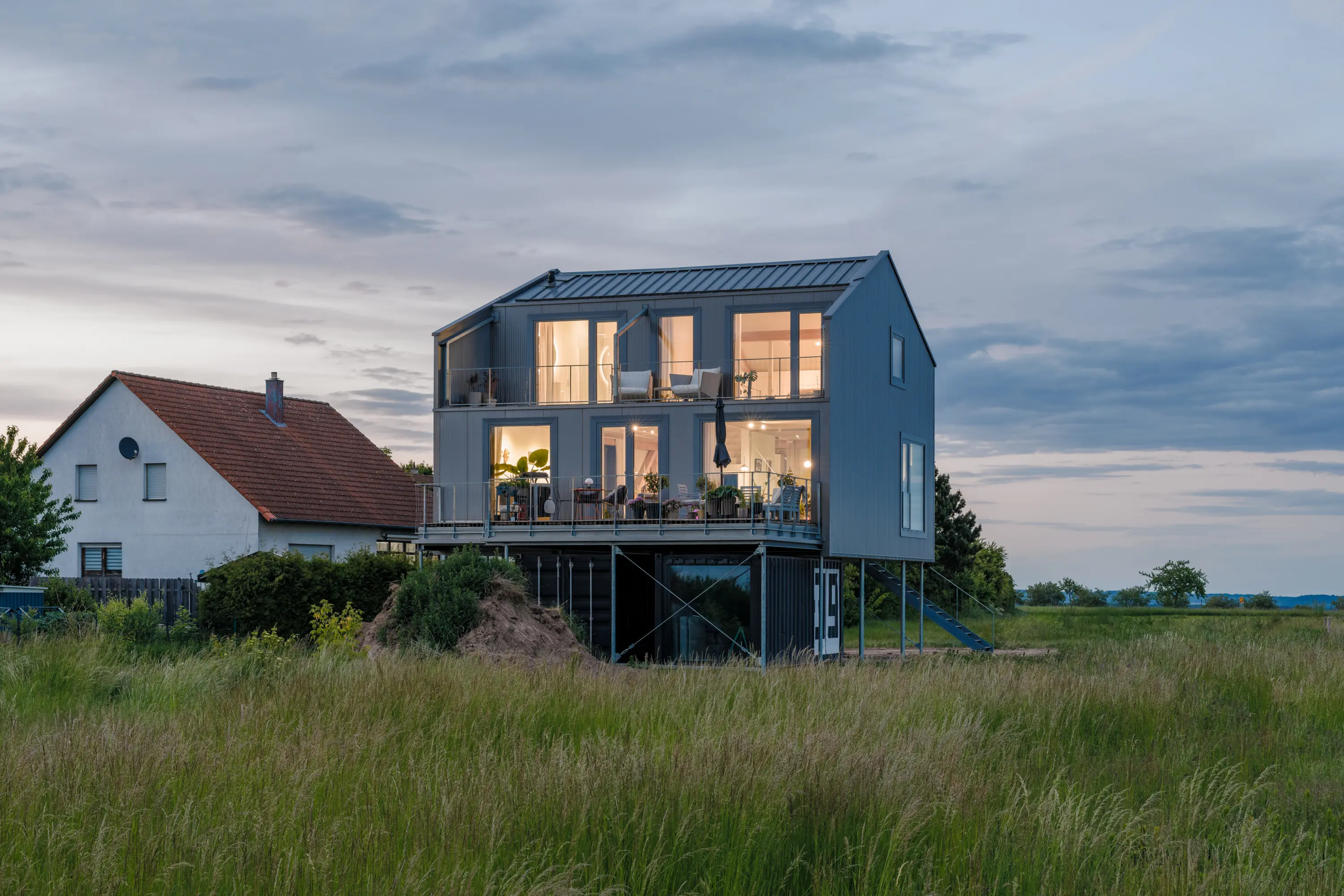
Credits
Company / Customer
Designer
Details
The stilt house is an attempt to conceive a building in harmony with nature. The concept aims to keep interventions to a minimum. The ground is only disturbed for the foundations of the columns; no surfaces are sealed. The ground floor remains open. The building is primarily made of recyclable materials or wood. A timber-framed structure with a sandwich panel shell stands on a steel table. The resulting space is highly flexible and can be freely divided by the users. The staircase in the centre serves as a service unit over two floors.
The Jury‘s Statement
With its consistent reduction of structural interventions and a subtle connection between space and nature, »Das Stelzenhaus« impresses with its distinctive presence. The confident timber-hybrid construction, open floor plan and recyclable materials make a powerful statement for responsible architecture. Especially the flexible use and sensitive handling of resources position this project as an outstanding example of circular building at the highest level.

