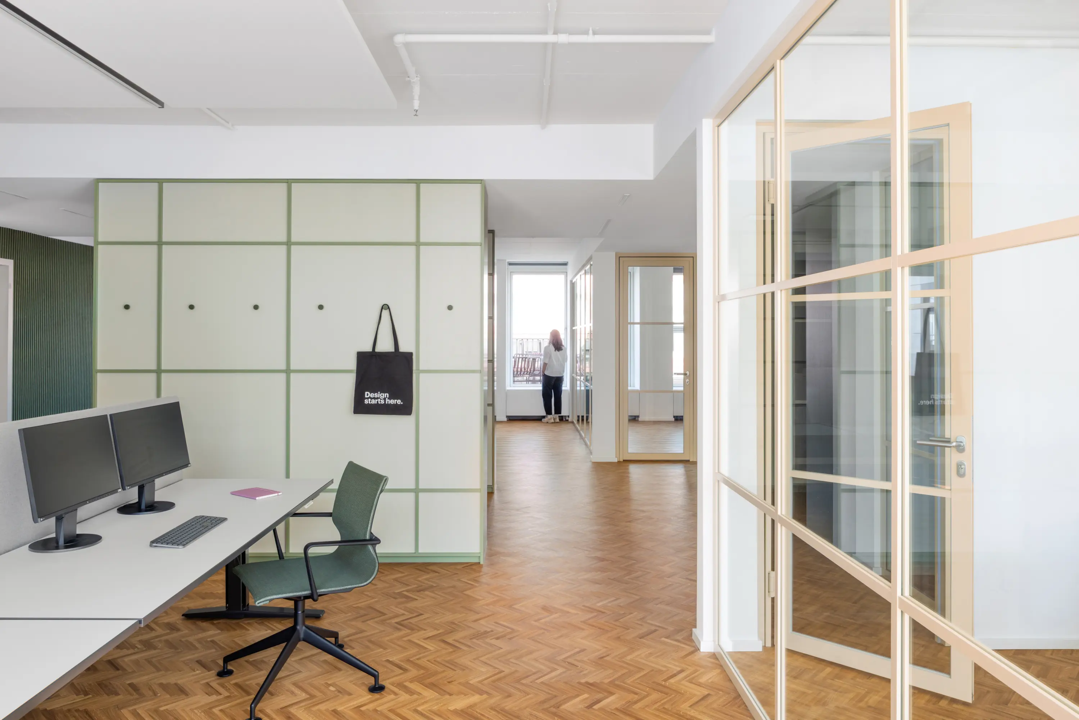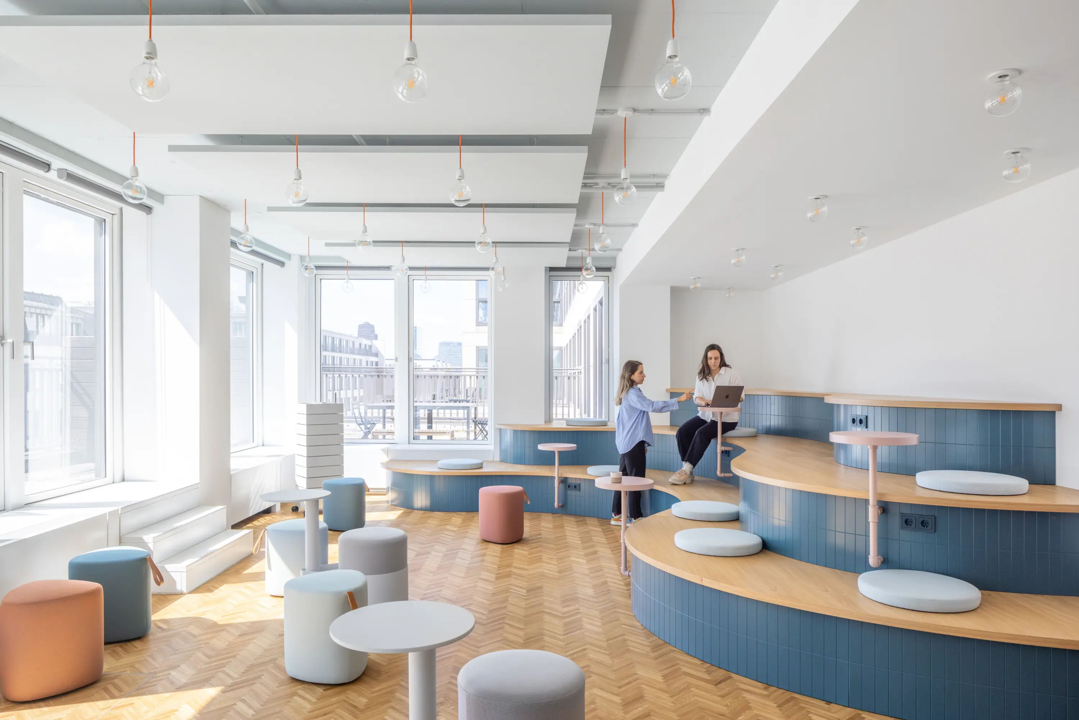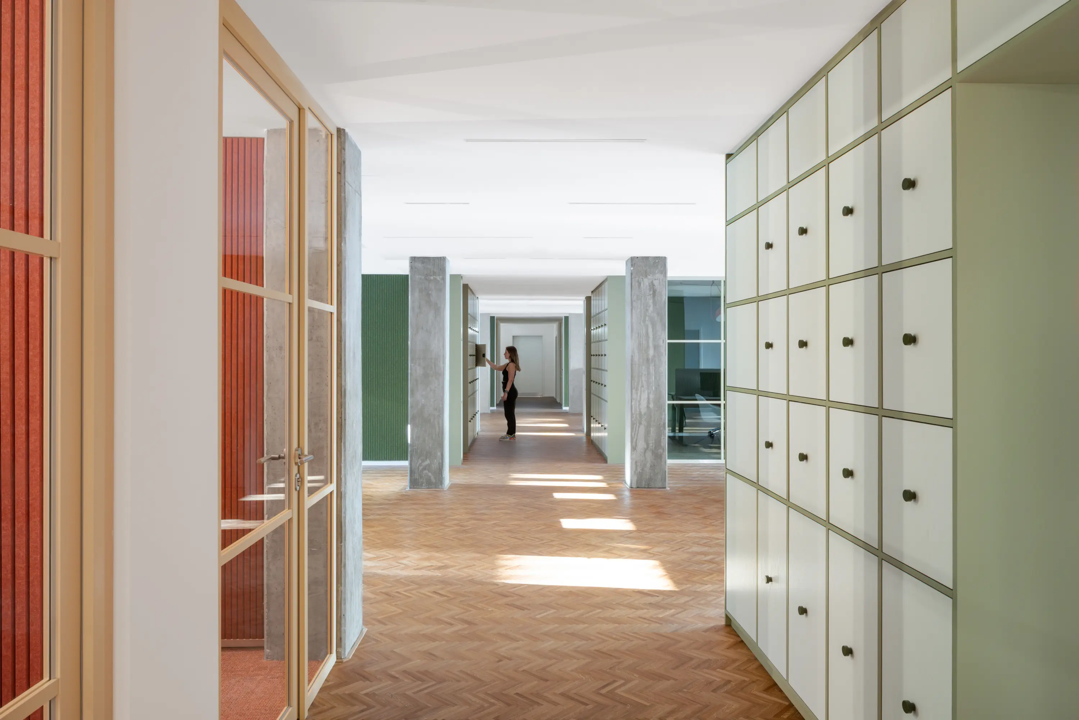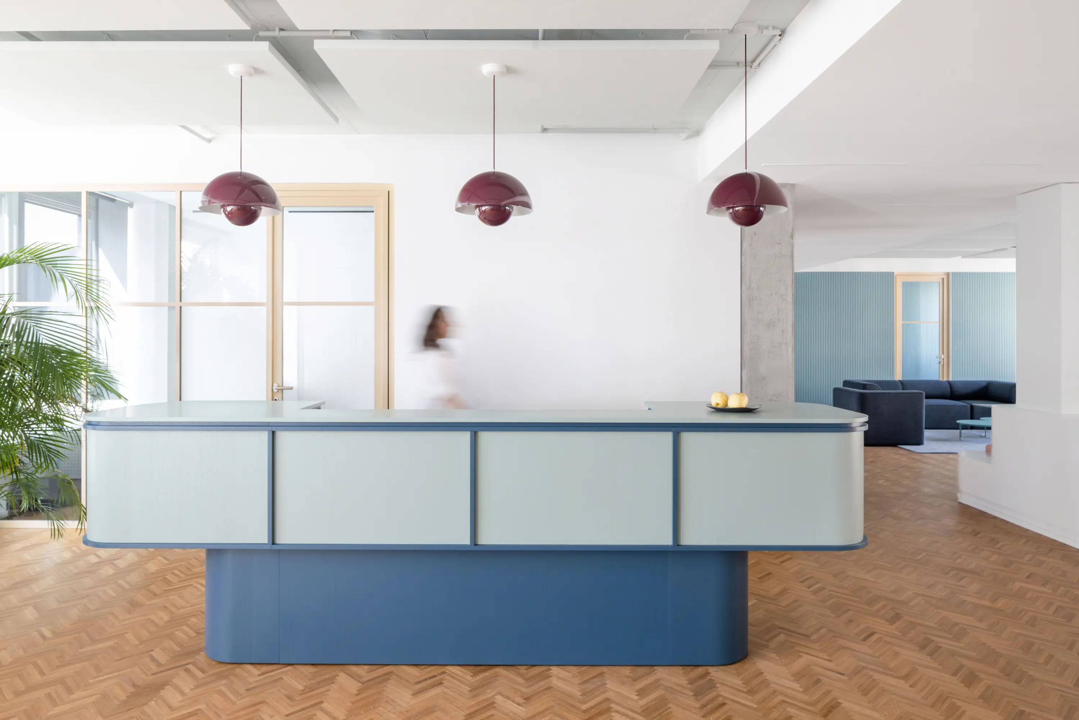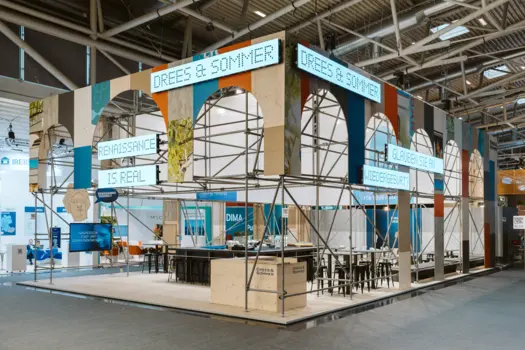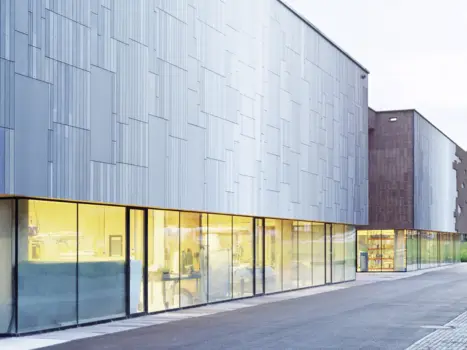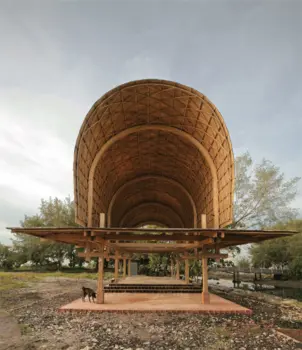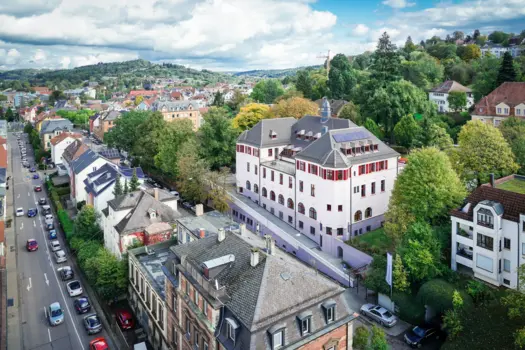Pharma Salon
Winner
Excellent Architecture
Circular Design
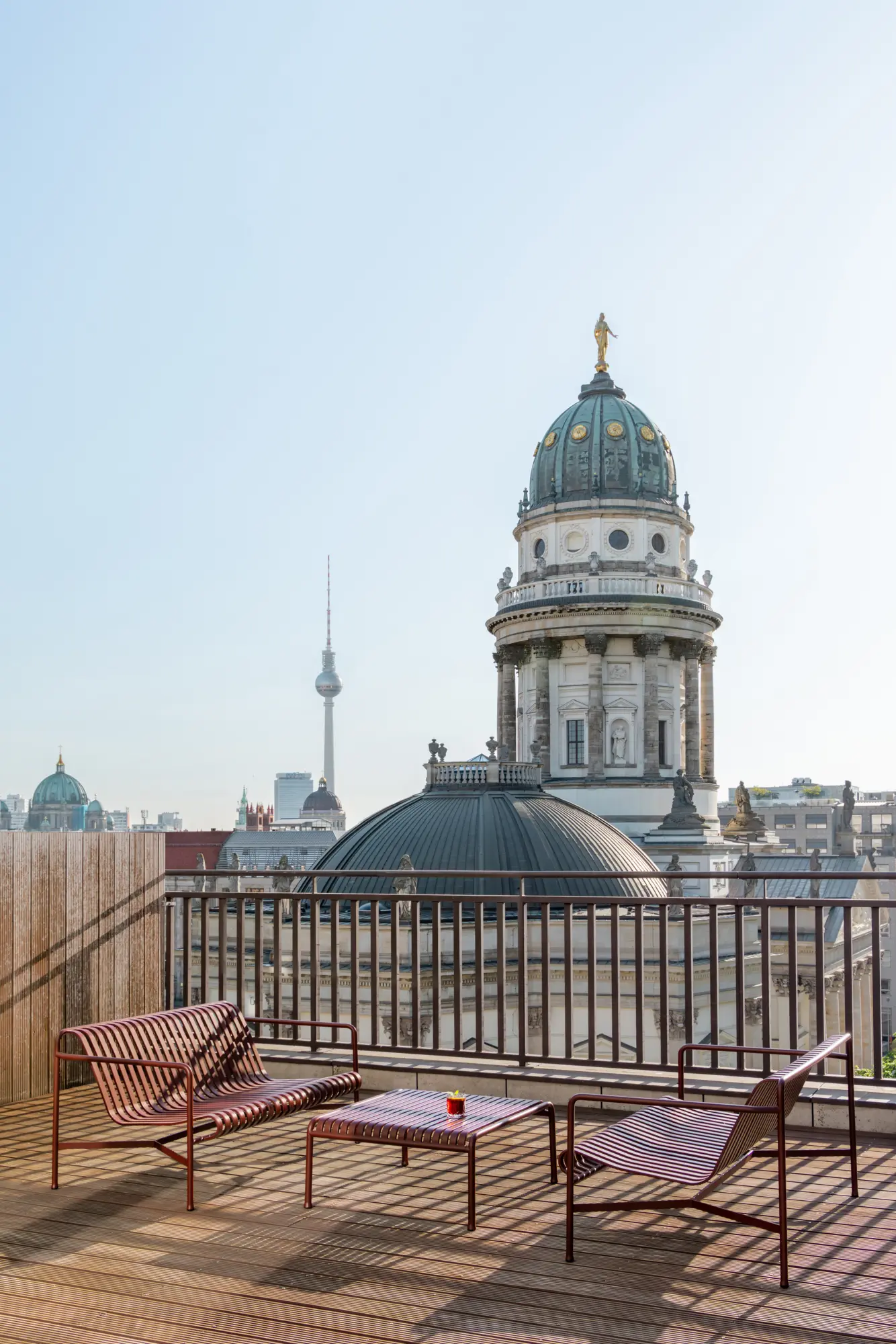
Details
With the vfa we have created a modern working environment - the Pharma Salon, bringing together exchange, focus, and collaboration. Open areas, WorkLabs, the conference room and workshop rooms, as well as terraces offer flexible use. At its heart lies the reception area designed as a Salon, inspired by the historical salon as a place of dialogue. Crafted carpenter elements recall apothecary cabinets, while the square grid of Quartier 205 shapes the overall design. In a participatory process, layouts, colours, and materials were decided on together with employees. Sustainable materials and flexible structures ensure long-term adaptability.
The Jury‘s Statement
A flexible spatial concept that effectively combines exchange and concentration defines »Pharma Salon«. Distinctive carpentry, harmonious materials and subtle references to pharmacy give the project a charismatic identity. The participatory design process and consistent use of sustainable materials set a convincing example of durability and future viability. The exceptional care in planning and execution elevates this project to an impressive level.

