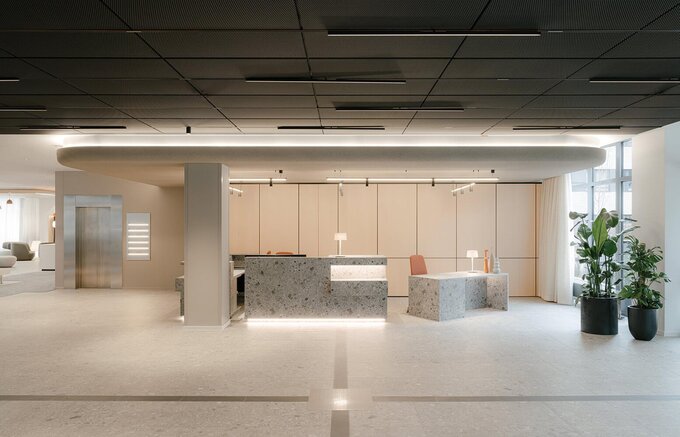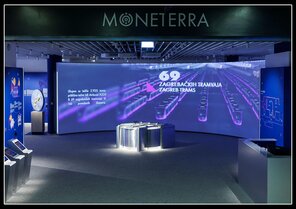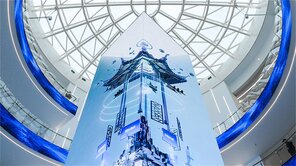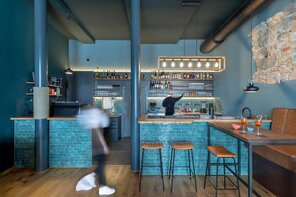COCO – COLOGNE OFFICE CAMPUS OSSENDORF
Winner
Excellent Architecture
Interior Architecture
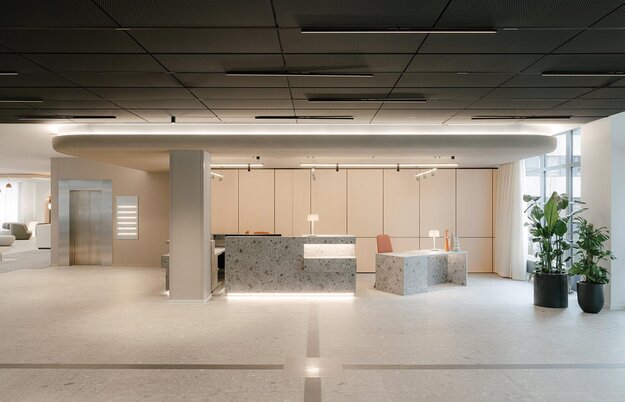
Details
The urban office campus COCO is designed to facilitate maximum productivity, communication and exchange with its modern, innovative office spaces and chill-out areas. Shared, public areas - including the lobby, lounges, meeting rooms, restaurant, bicycle station and inner courtyard - have been created with a wide range of usage and service options. Based on different requirements in terms of rental space and working methods, the spatial concept follows the principle of diversity and openness.
The Jury‘s Statement
The urban “COCO - COLOGNE OFFICE CAMPUS OSSENDORF” offers an attractive, contemporary working environment that promotes both individual and collaborative development thanks to its appealing open space concept with a wide range of usage and service options.


