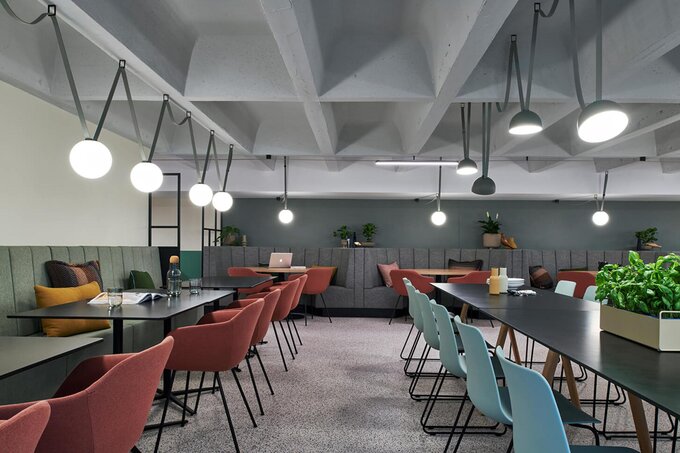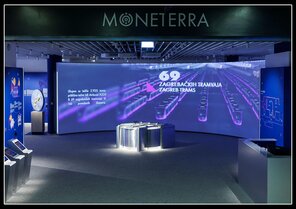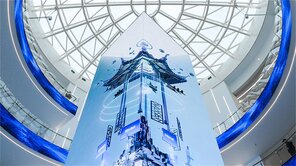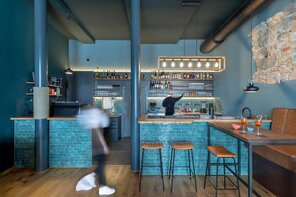REWE Betriebsrestaurant
Winner
Excellent Architecture
Interior Architecture
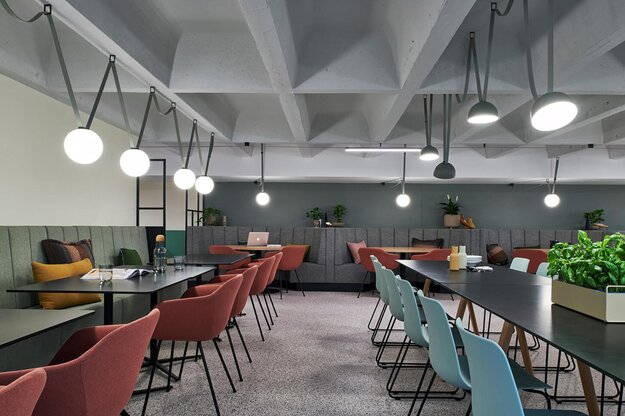
Credits
Company / Customer
Details
The main challenge for the Company Restaurant in redesigning the cafeteria was its location. The versatile usage was achieved by creating open areas and individual seating options. To enhance the quality of stay, the existing acoustic grid ceiling was removed to increase the ceiling height. The distinctive ribs of the exposed ceiling structure lend the room a unique character, further emphasised by rows of pendant luminaires. The rather functional former canteen has thus been transformed into the REWE Casino, offering employees an equally pleasant and stimulating environment for exchange and relaxation or working together.
The Jury‘s Statement
The redesign of the “REWE company restaurant” in the basement shows how a dynamic spatial concept with open zones can be created by dispensing with conventional structures. The new concept offers an environment that encourages both communication and retreat and thus enriches everyday working life.


