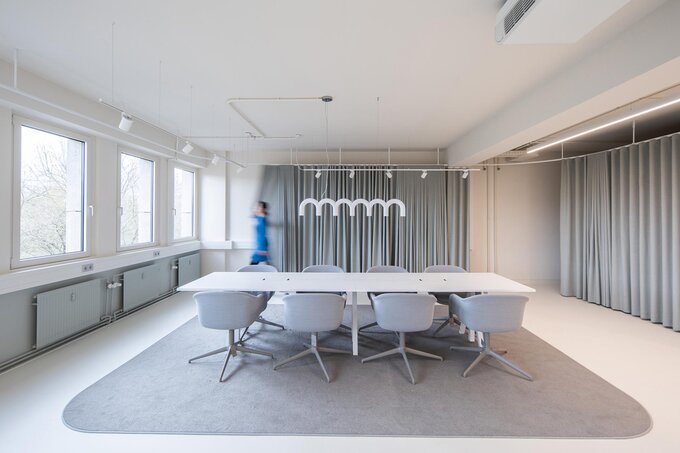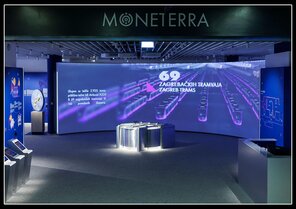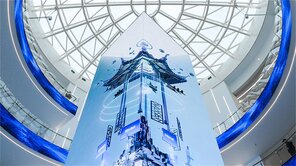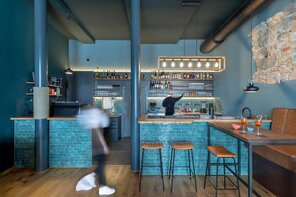Showroom Alte Jakobstrasse
Winner
Excellent Architecture
Interior Architecture
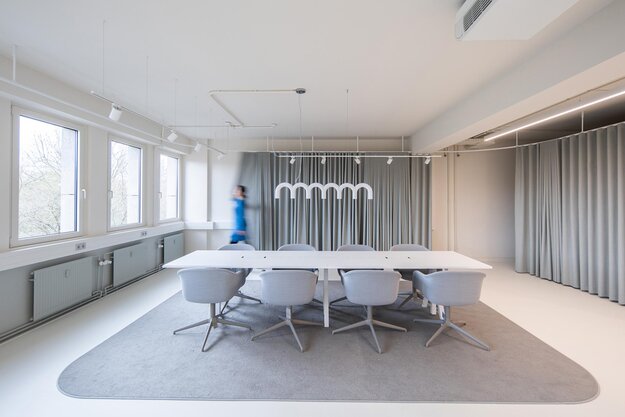
Credits
Designer
Details
"Space creates new realities" was the slogan for the 360 m² loft-like showroom designed for marketing purposes to create a spatial experience for customers. Space-defining elements divide the area into functional zones. A central sanitary cube serves as a zoning element, while also integrating a kitchen and storage space. A flexible acoustic curtain allows for adaptable room partitioning and acts as both sound and visual insulation. Transparent steel and glass partitions separate the office areas without disrupting the open-space concept. The color scheme of gray and off-white, accented with yellow, adds elegance and dynamism. A variety of materials introduces texture, depth, and strike the enhancing the space’s functionality and overall aesthetics.
The Jury‘s Statement
The “Alte Jakobstrasse” showroom impresses with its clever room layout, which combines functional flexibility and aesthetic elegance. The combination of transparent partition walls and a flexible acoustic curtain creates a harmonious interplay of openness and privacy, supported by a carefully coordinated color palette that underscores the feeling of dynamism and calm.


