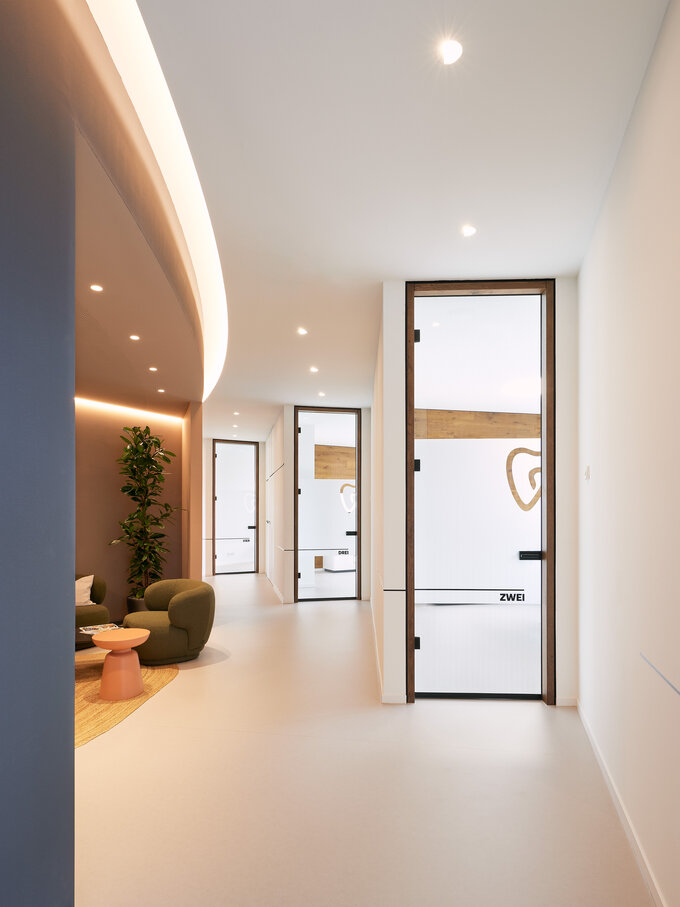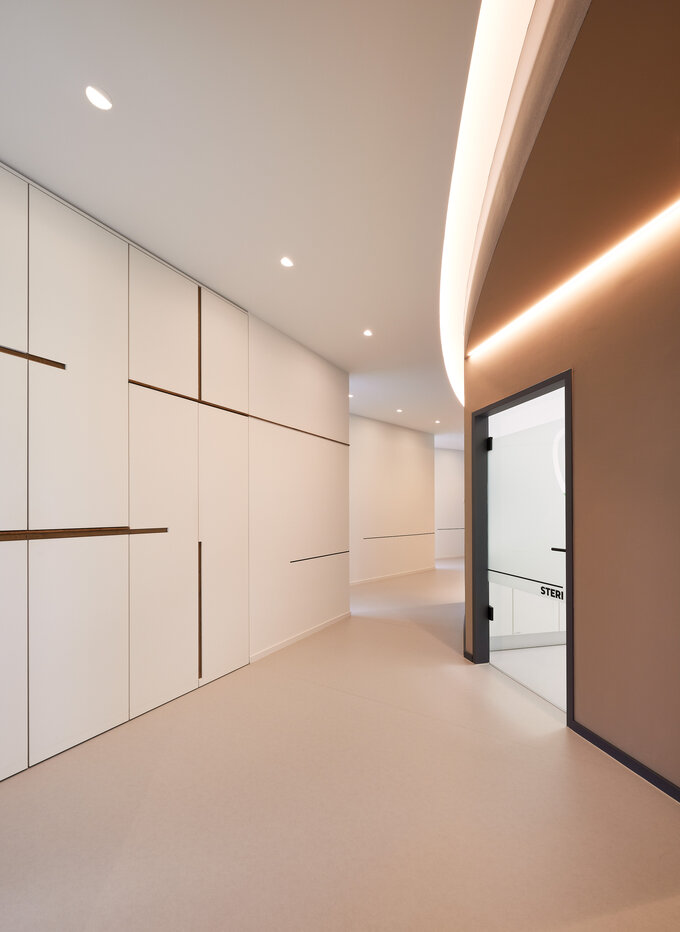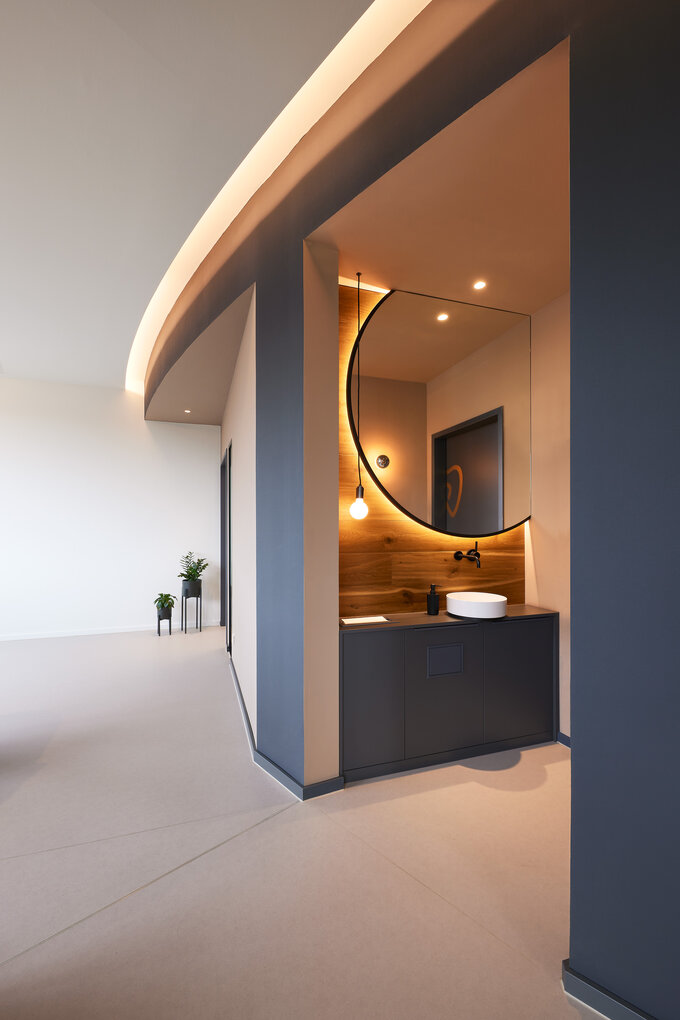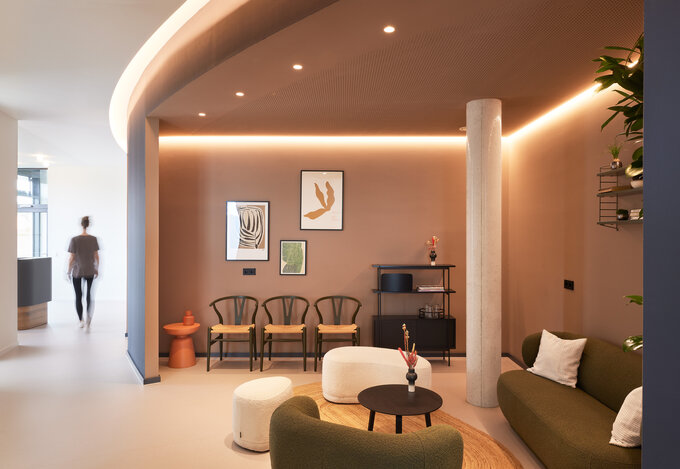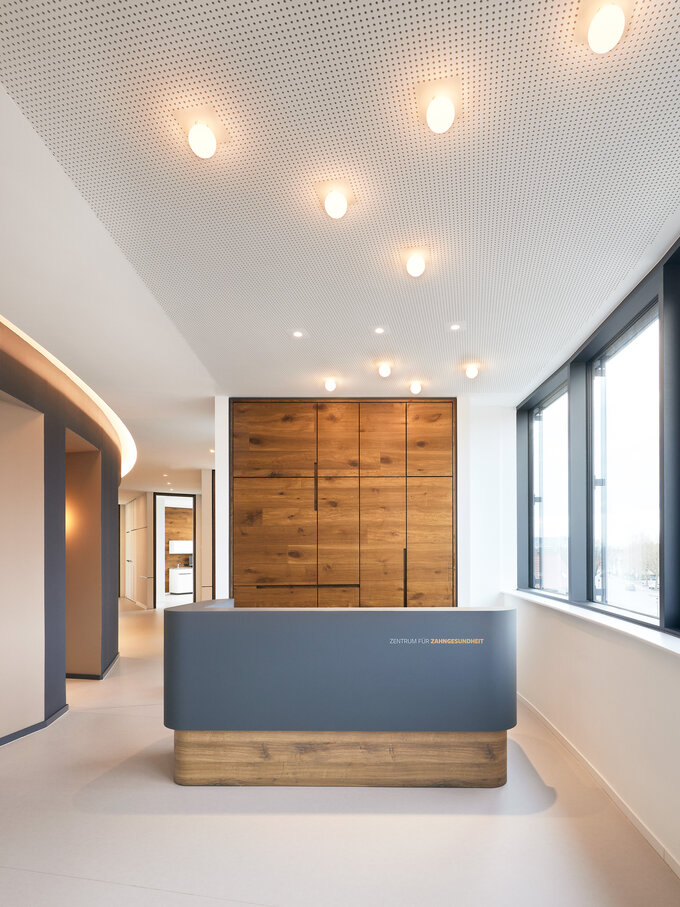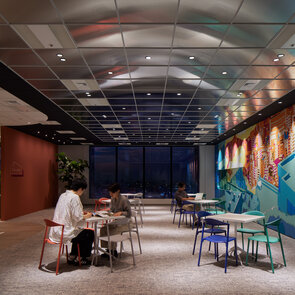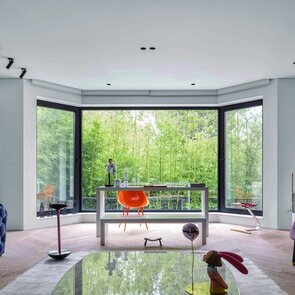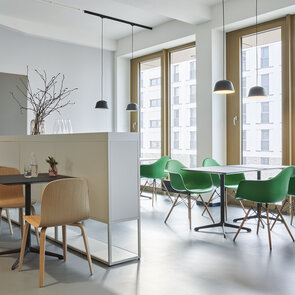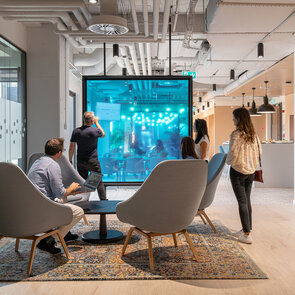Zentrum für Zahngesundheit
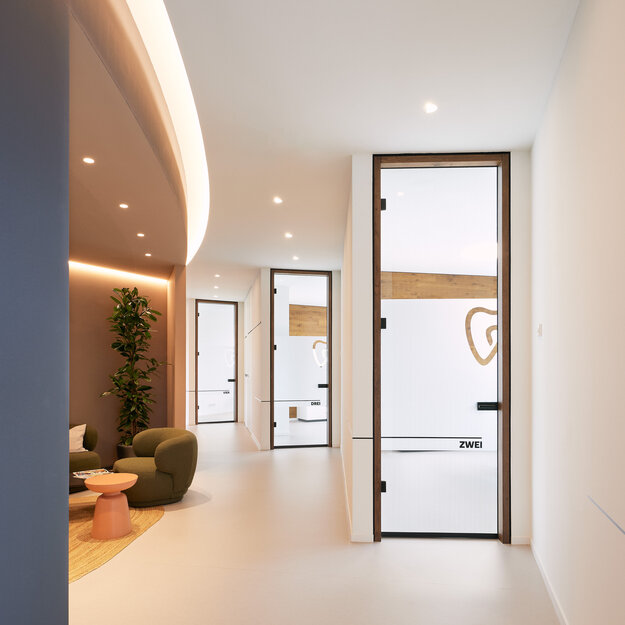
Details
A well thought-through floor plan was developed from the rounded shape of the centre for dental health: Right behind the reception area, all eight treatment rooms fan out along the facade. The staff rooms are located in the central block, which is highlighted with grey walls and traces the basic rounded shape of the floor plan. The circulation of the staff thus works completely invisible to the patient.

