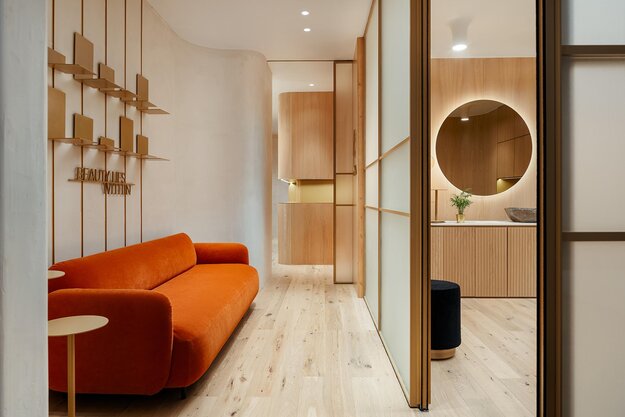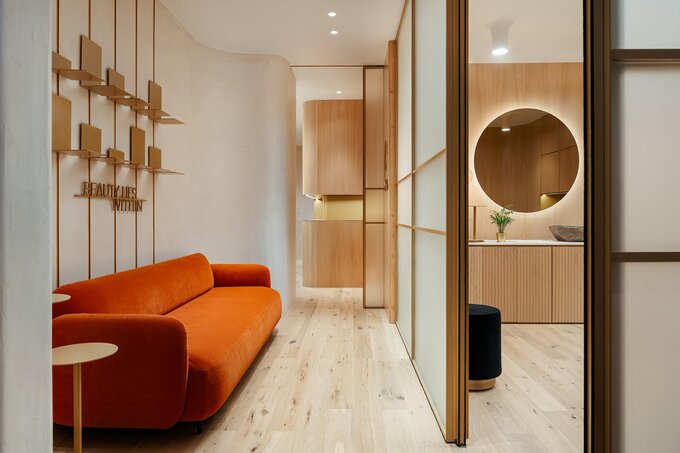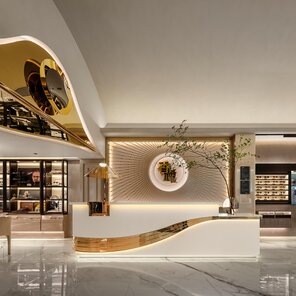Kalloes
Winner
Excellent Architecture
Retail Architecture

Details
Kalloes involves the complete transformation of the interior structure and the one and only façade of the existing envelope of a 100 sq.m. wellness & aesthetics venue. The core idea was to create two robust curved vertical linear levels, developing from the frontage to the garden area, running through the entire space. The first level occupies one side and its surface is cladded with eco-cement, whereas the second level occupies the opposite side and its surface is cladded with natural oak veneer. The hybrid in-between connection is achieved with textured glass.
The Jury‘s Statement
The interior design concept for the “Kalloes” wellness and beauty center uses eco-cement and natural oak veneer to create a special architecture and aesthetic that perfectly embodies the demand for timeless elegance and high quality and creates an exclusive atmosphere.






