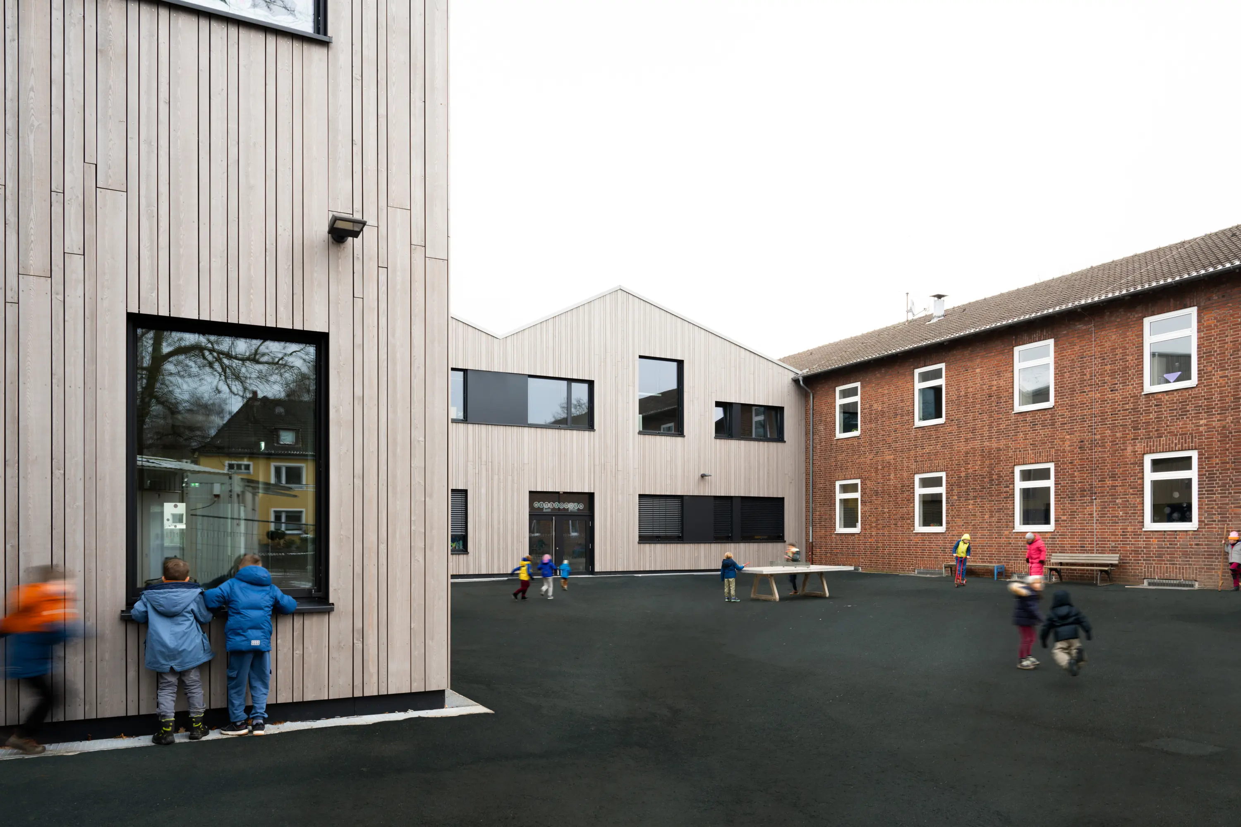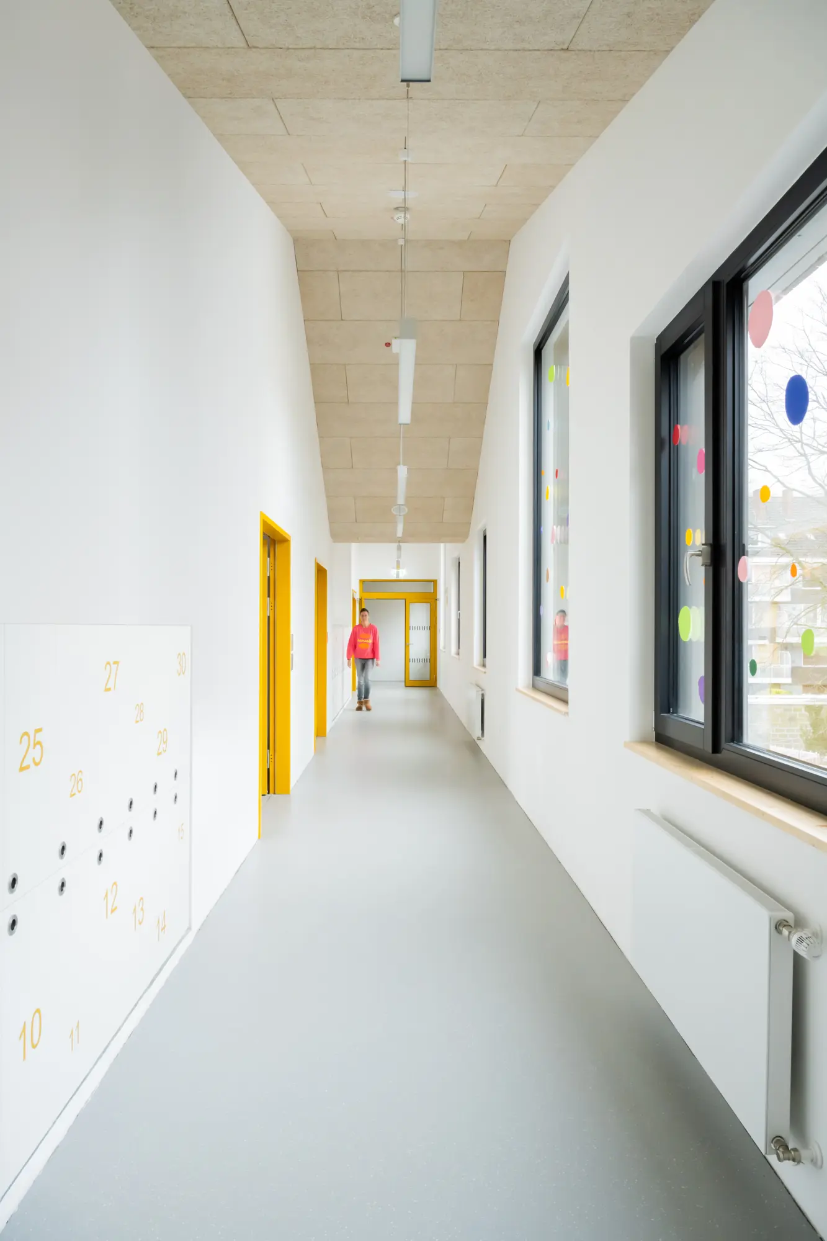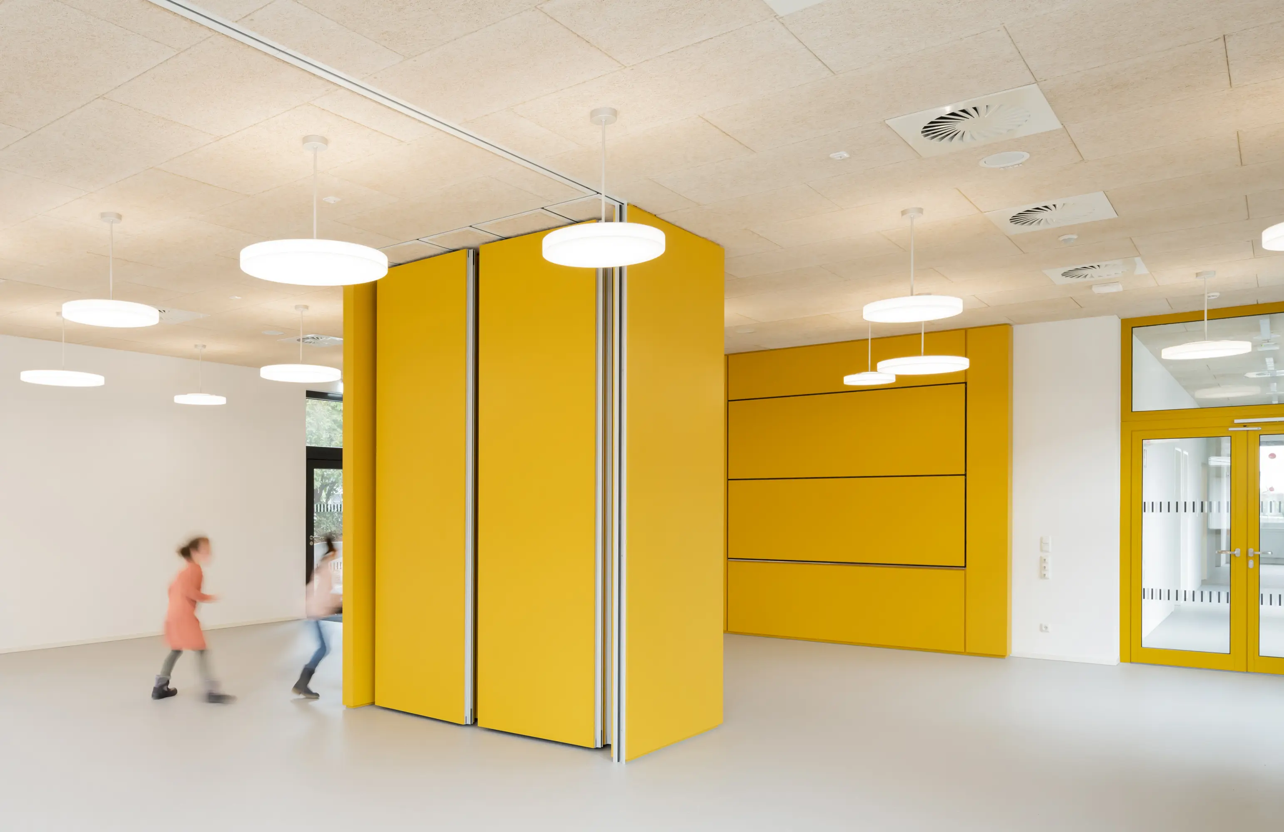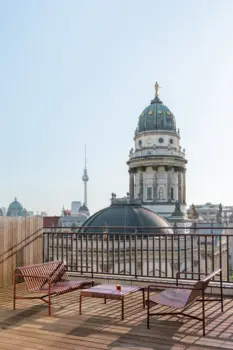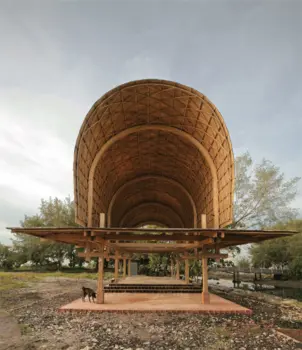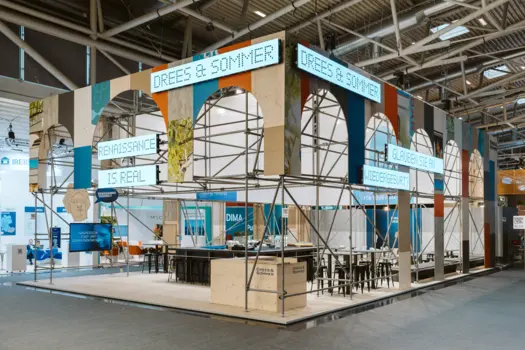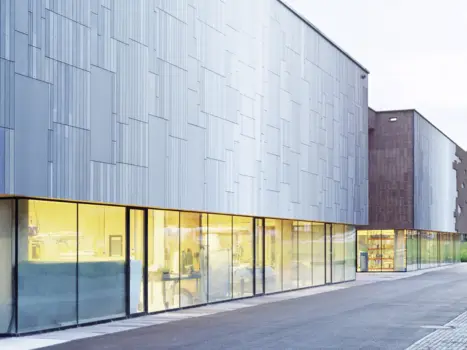Lerndorf
Winner
Excellent Architecture
Architecture - Public
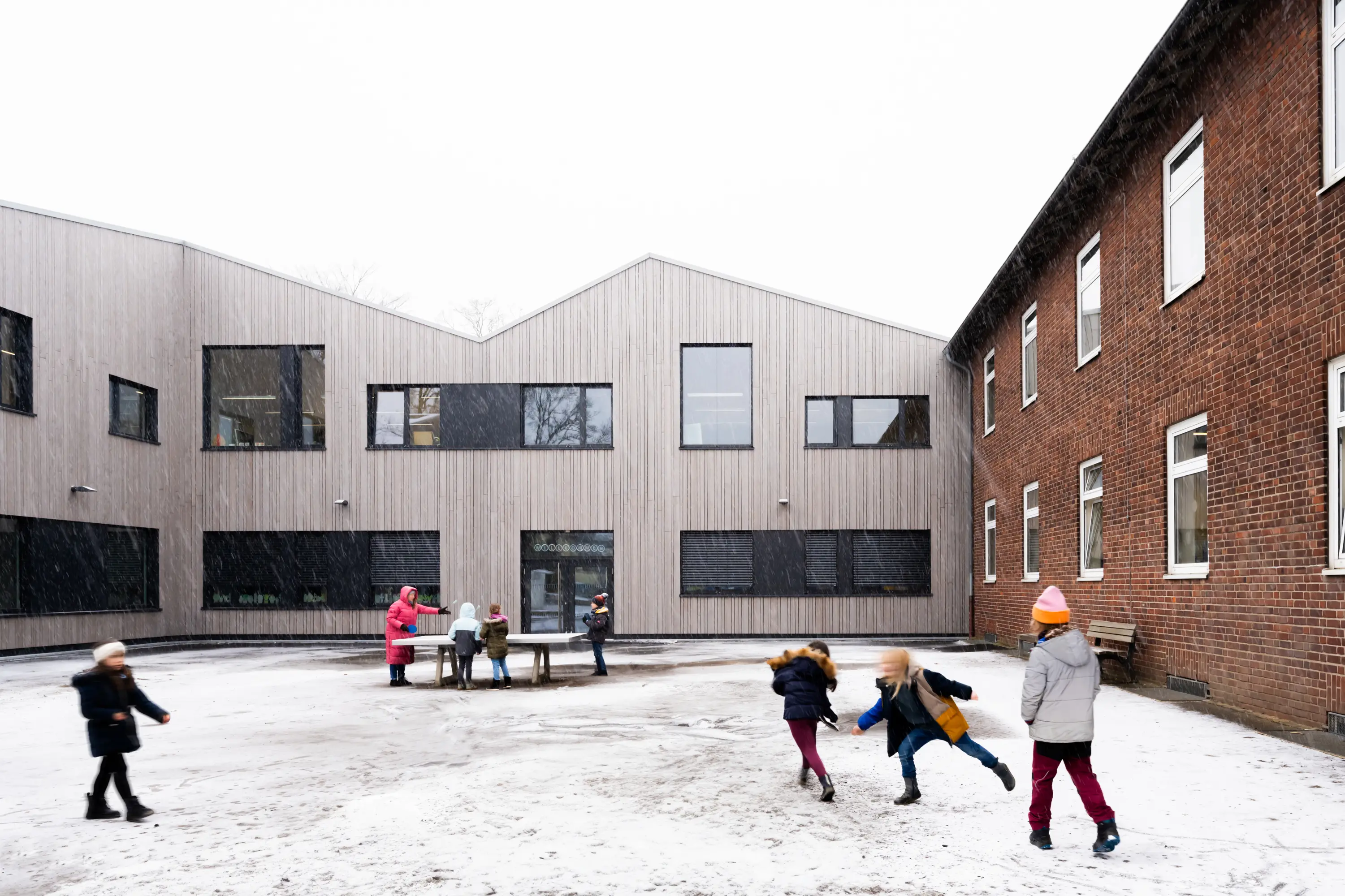
Details
The design developed by sehw architektur involves the demolition of one of the existing buildings, which are replaced by two new buildings in prefabricated timber system construction. The design of the new buildings with their sculptural roofscapes is a free interpretation of the remaining and converted buildings from the 1950s with gable roofs. The L-shaped ground plan with a connection to the existing buildings creates an enclosed schoolyard with the classrooms facing it. The building project is being implemented in several phases with ongoing school operations. The school was expanded by one class per year group and around 100 pupils.
The Jury‘s Statement
A subtle dialogue between existing and new structures defines »Lerndorf«. The harmonious integration of renovated buildings and a distinctive timber modular construction creates a powerful ensemble with strong urban presence. The striking roofscapes form a timeless bridge between past and present. Especially impressive is the consistent focus on sustainable materials and flexible learning spaces, placing social participation and contemporary pedagogy at the center – an outstanding achievement.

