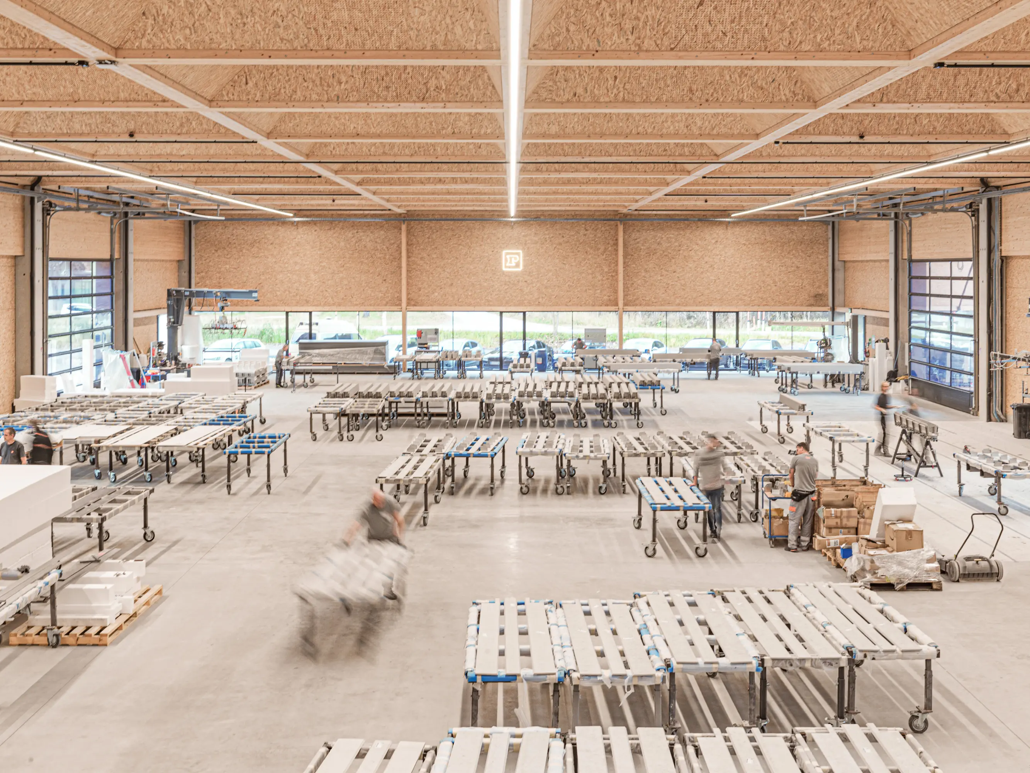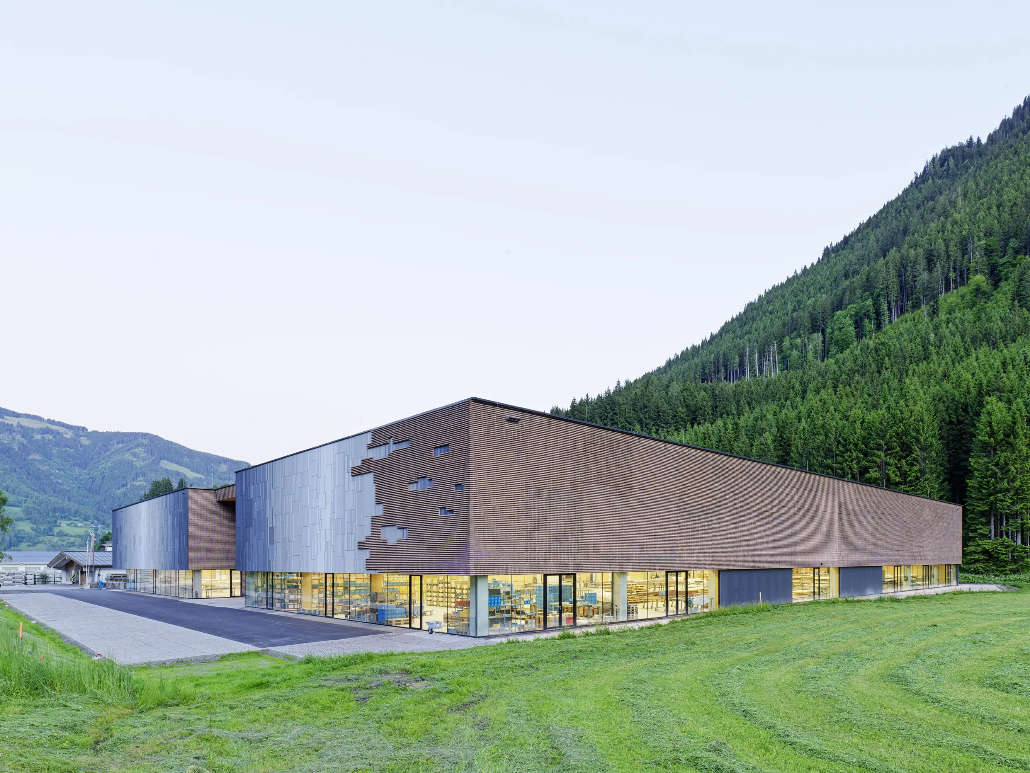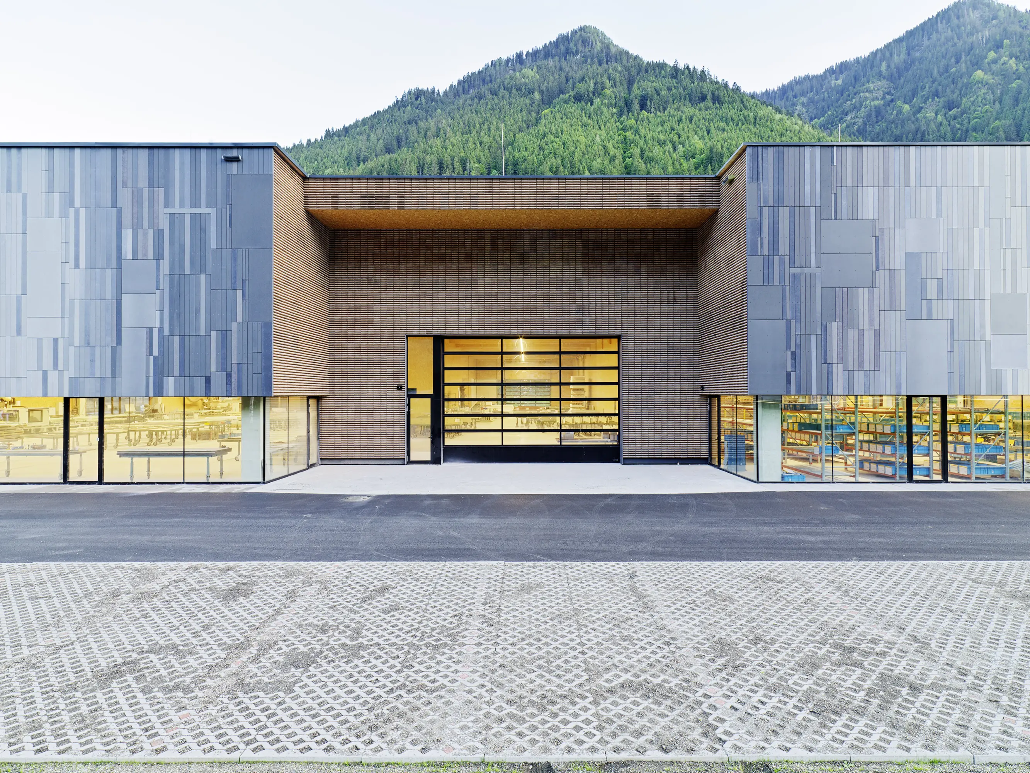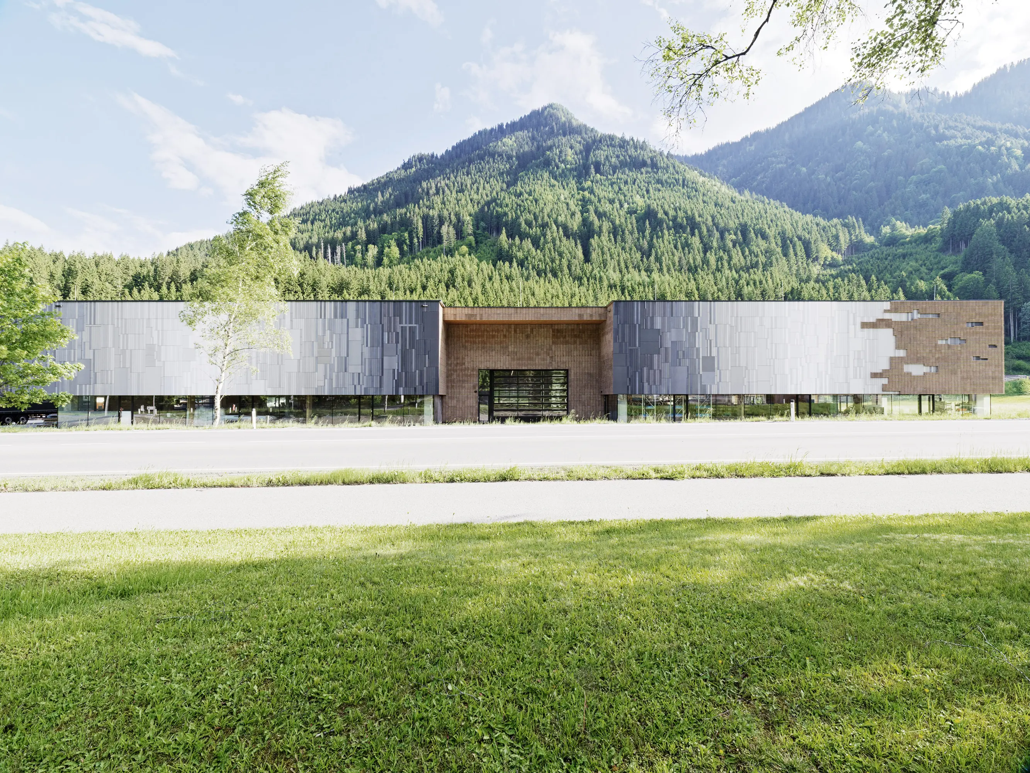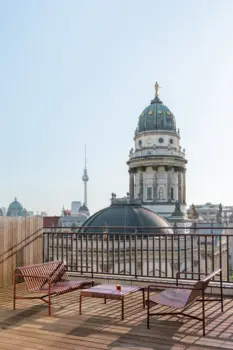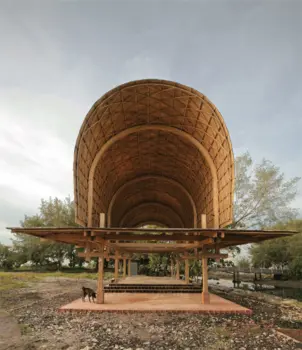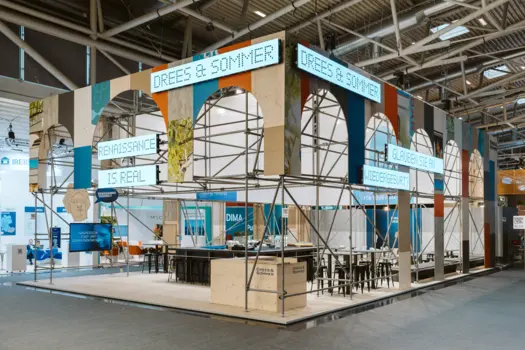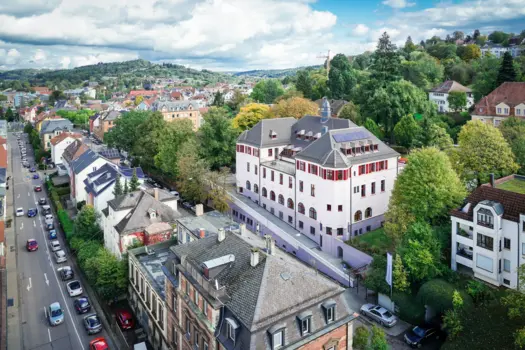Rieder Campus: Fertigungshallen
Winner
Excellent Architecture
Architecture - Public
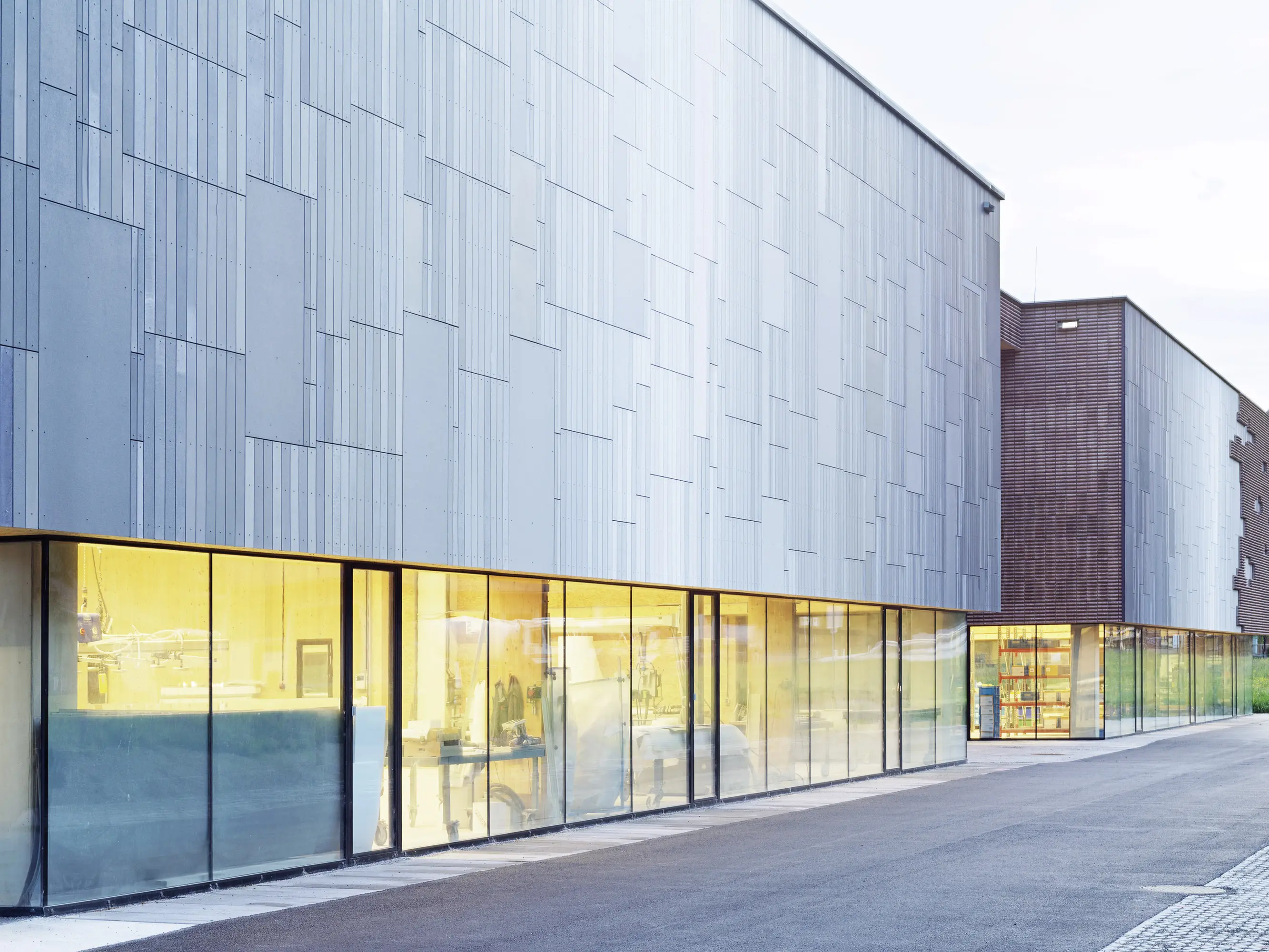
Details
To expand its production capacity, the facade specialist Rieder constructed a new 6,000 m² hall as a hybrid structure combining timber and concrete. Over 1,300 m³ of timber were used in the project, including 180 large timber pyramids as ceiling elements. Their distinctive geometry maximises natural light. The front elevation was clad with production offcuts from the manufacture of glassfibre reinforced concrete facade panels. Through comprehensive data analysis and generative design techniques, the architectural design process was reversed, using existing material as the basis for a new facade concept.
The Jury‘s Statement
The subtle interplay of wood and concrete gives »Rieder Campus: Fertigungshallen« impressive clarity and material depth. Distinctive ceiling elements shape a powerful spatial experience while maximizing daylight. The reuse of offcuts for the façade sends a meaningful signal for sustainable construction. With its expressive realization and strategic material selection, this project excels in an outstanding way.

