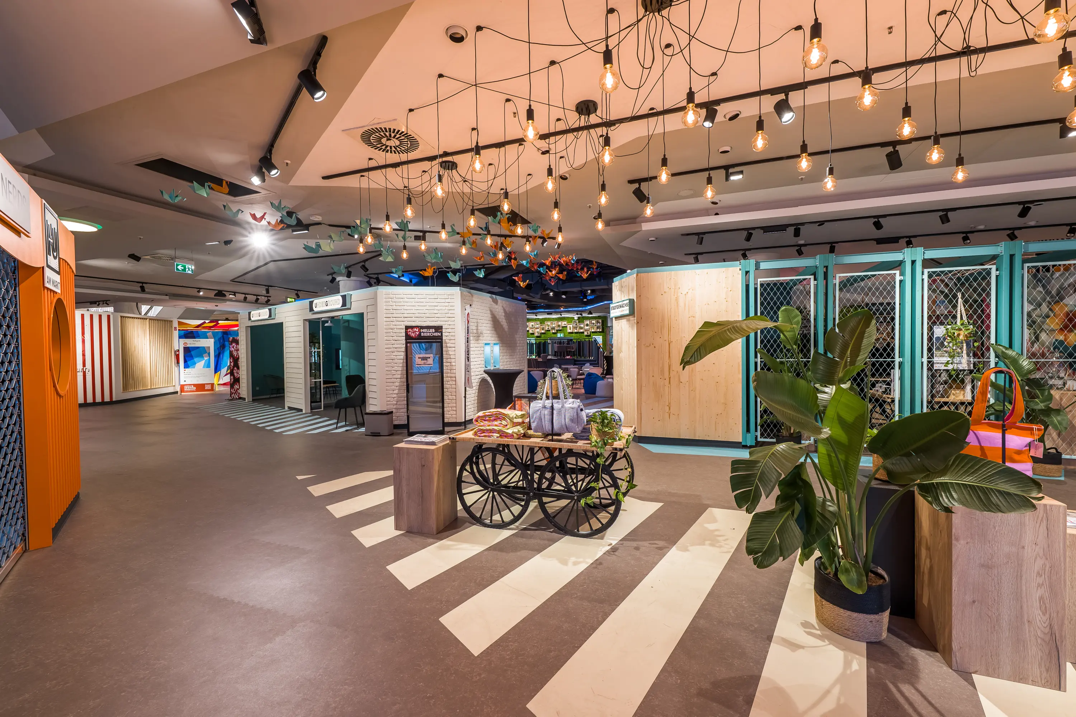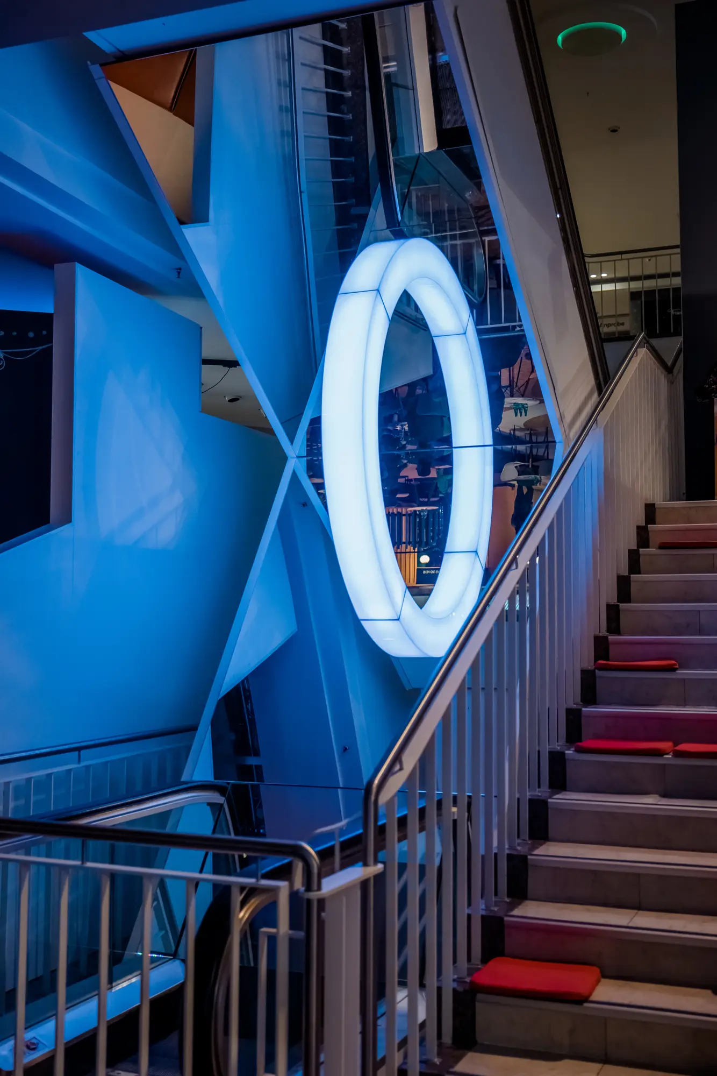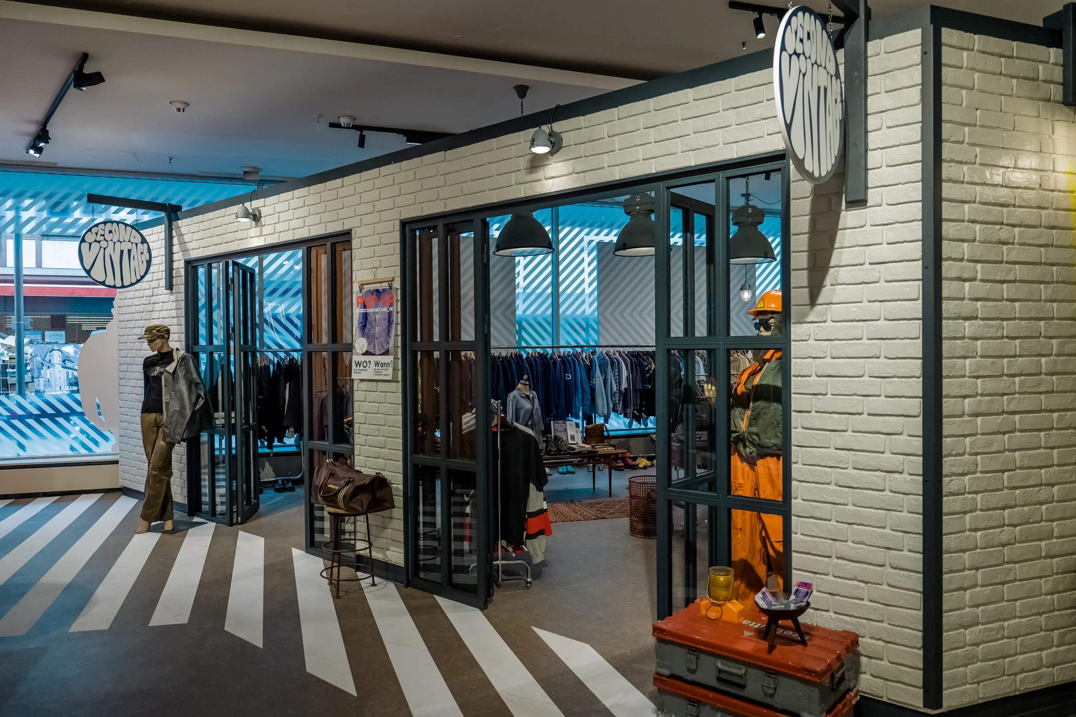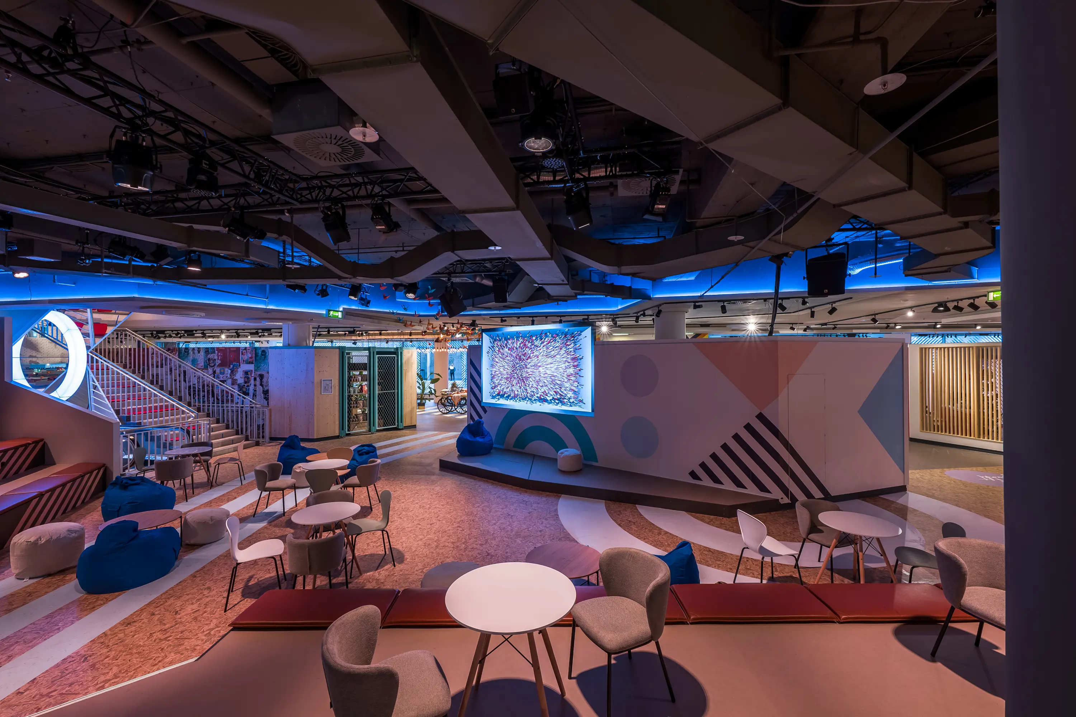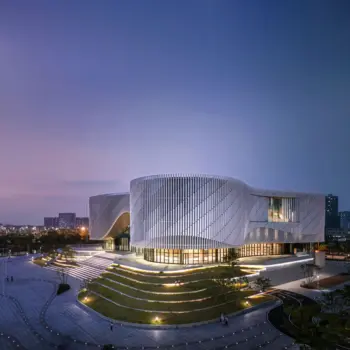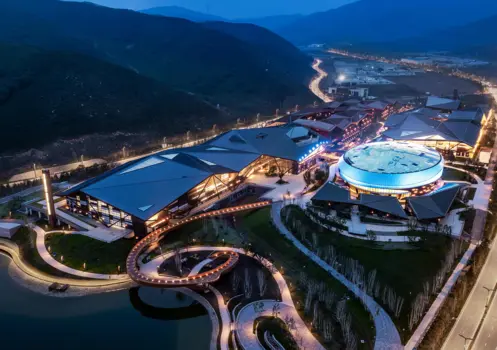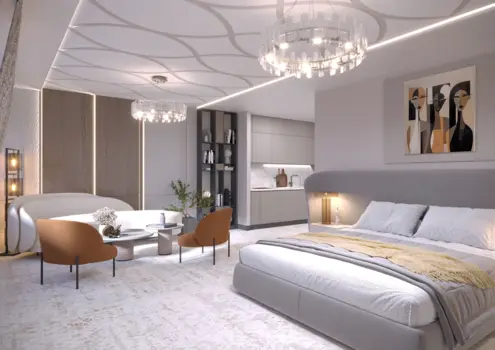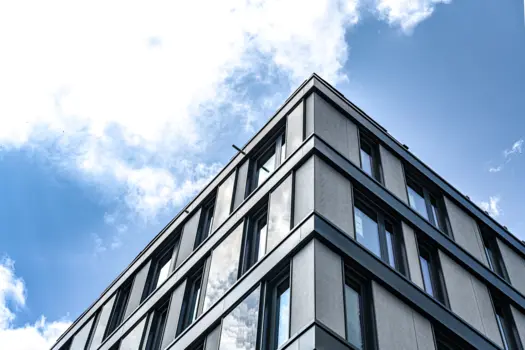Stadthof Hanau
Winner
Excellent Architecture
Architecture - Public
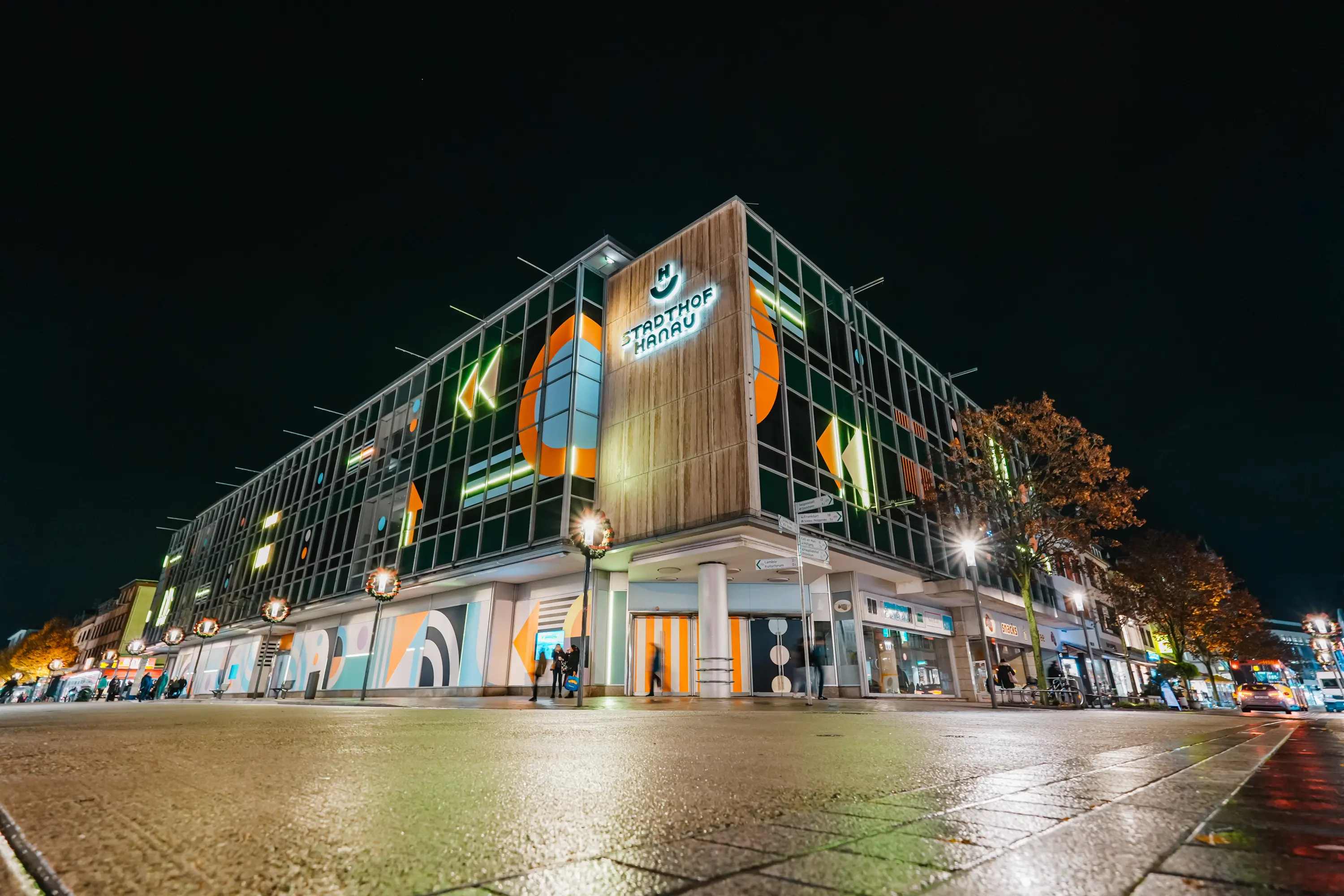
Details
The Stadthof Hanau project is transforming the former Kaufhof building into a vibrant centre for retail, culture, and social interaction—a model project for city centre transformation. In record time, satis&fy created a lively ground floor with a multifunctional agora area, 21 individually designed shops, lively alleyways, and attractive art installations. The motto: “From point of sale to point of experience” – the focus is on people, not consumption. The flexible mixed-use concept can be adapted at any time. It is sustainable thanks to the use of the existing building, regional partners, and the reuse of objects from other projects.
The Jury‘s Statement
A powerful transformation of existing architecture defines the »Stadthof Hanau«. The subtle interplay of open agora, distinctive shops and flexible spatial structure creates an identity-shaping place for encounters and cultural diversity. Sustainable use of existing structures and regional collaboration highlight its relevance. Particularly impressive: The consistent focus on social interaction and experiential quality – exemplary for outstanding public architecture at gold level.

