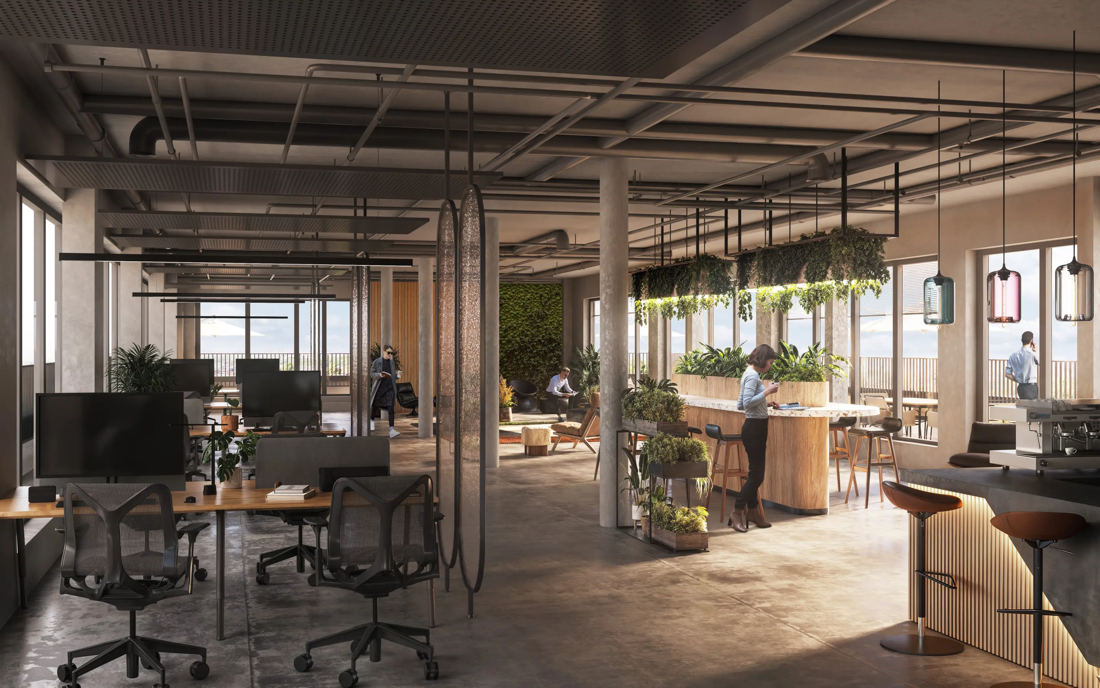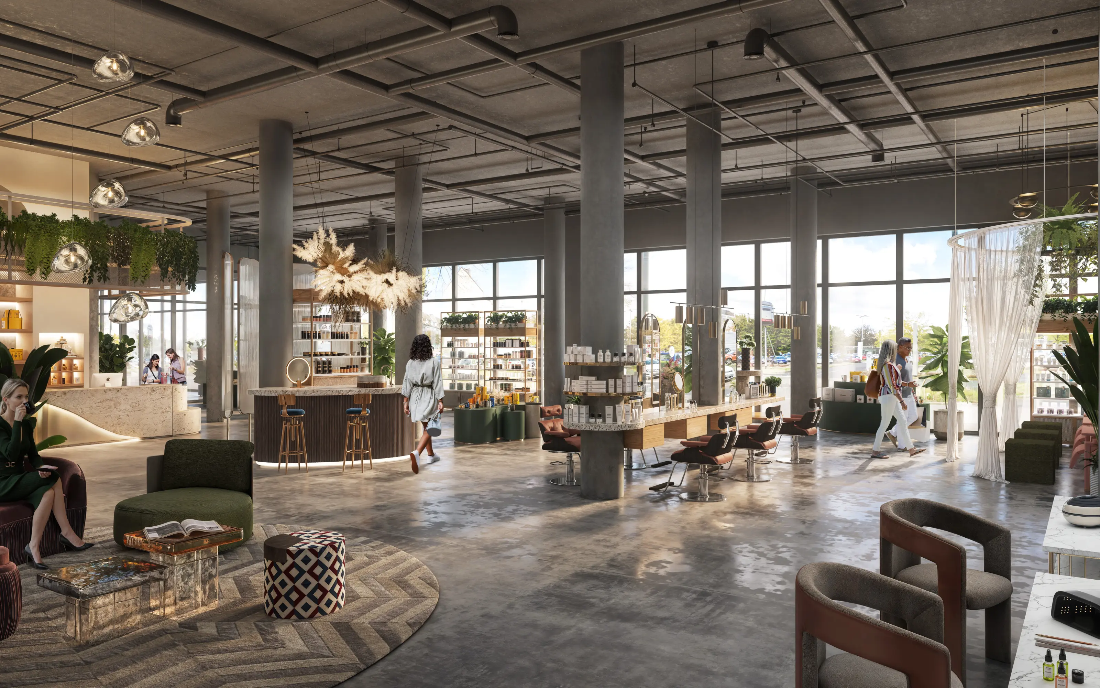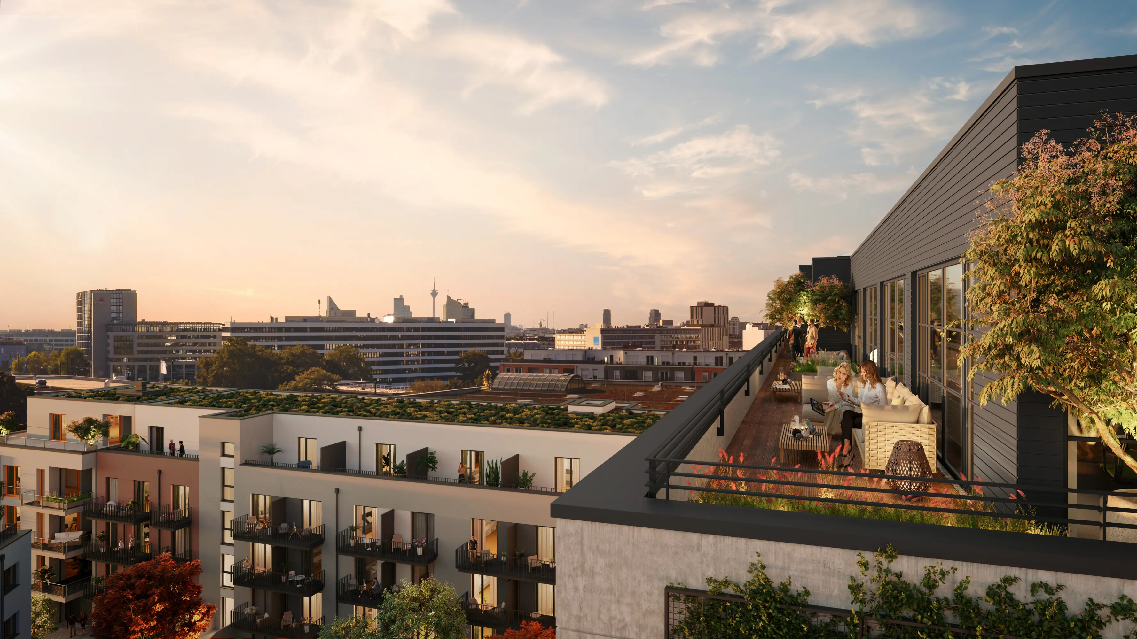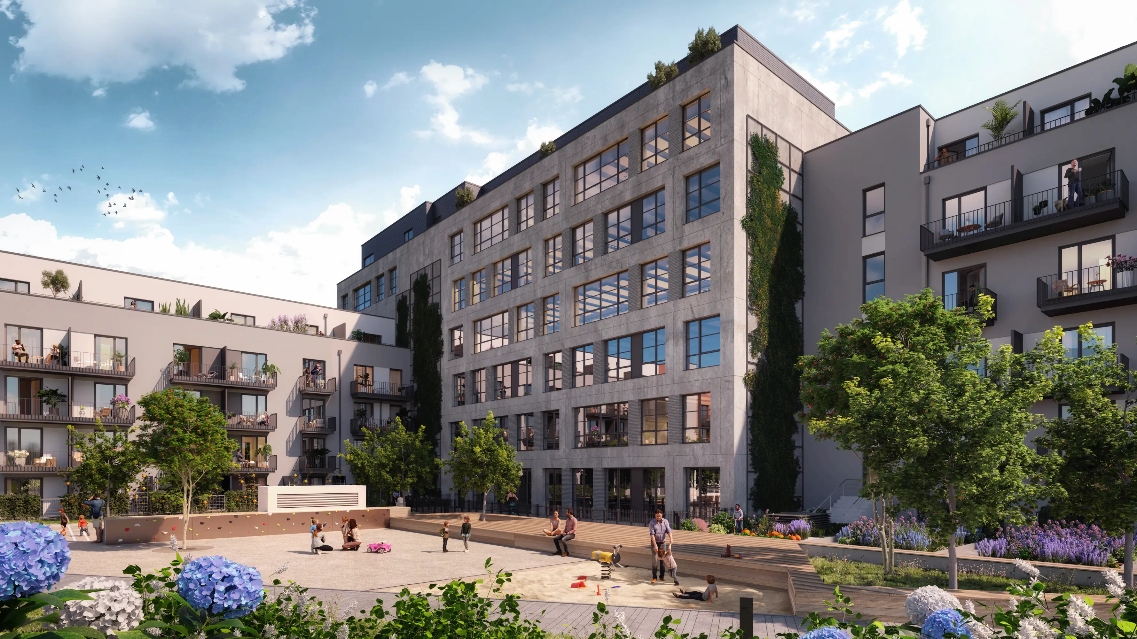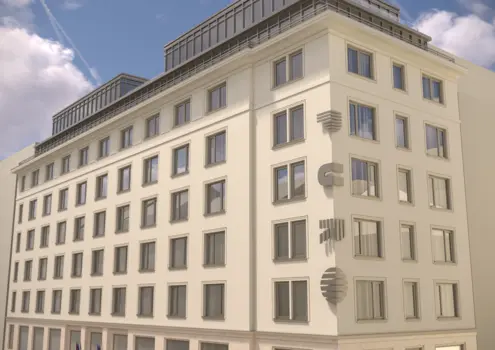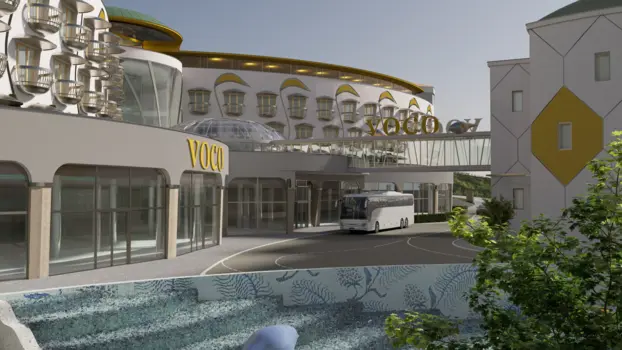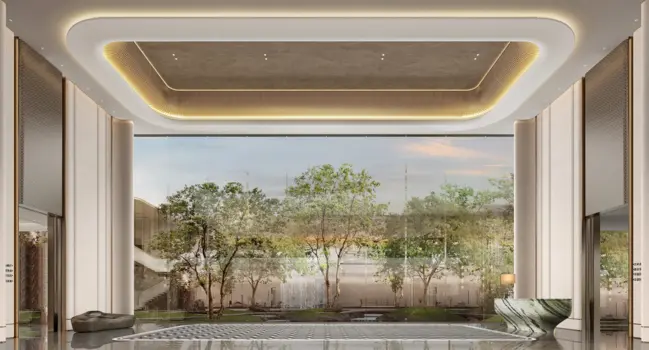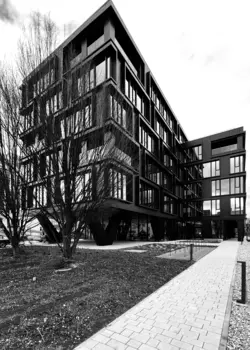Cube Central 378
Winner
Excellent Architecture
Conceptual Architecture
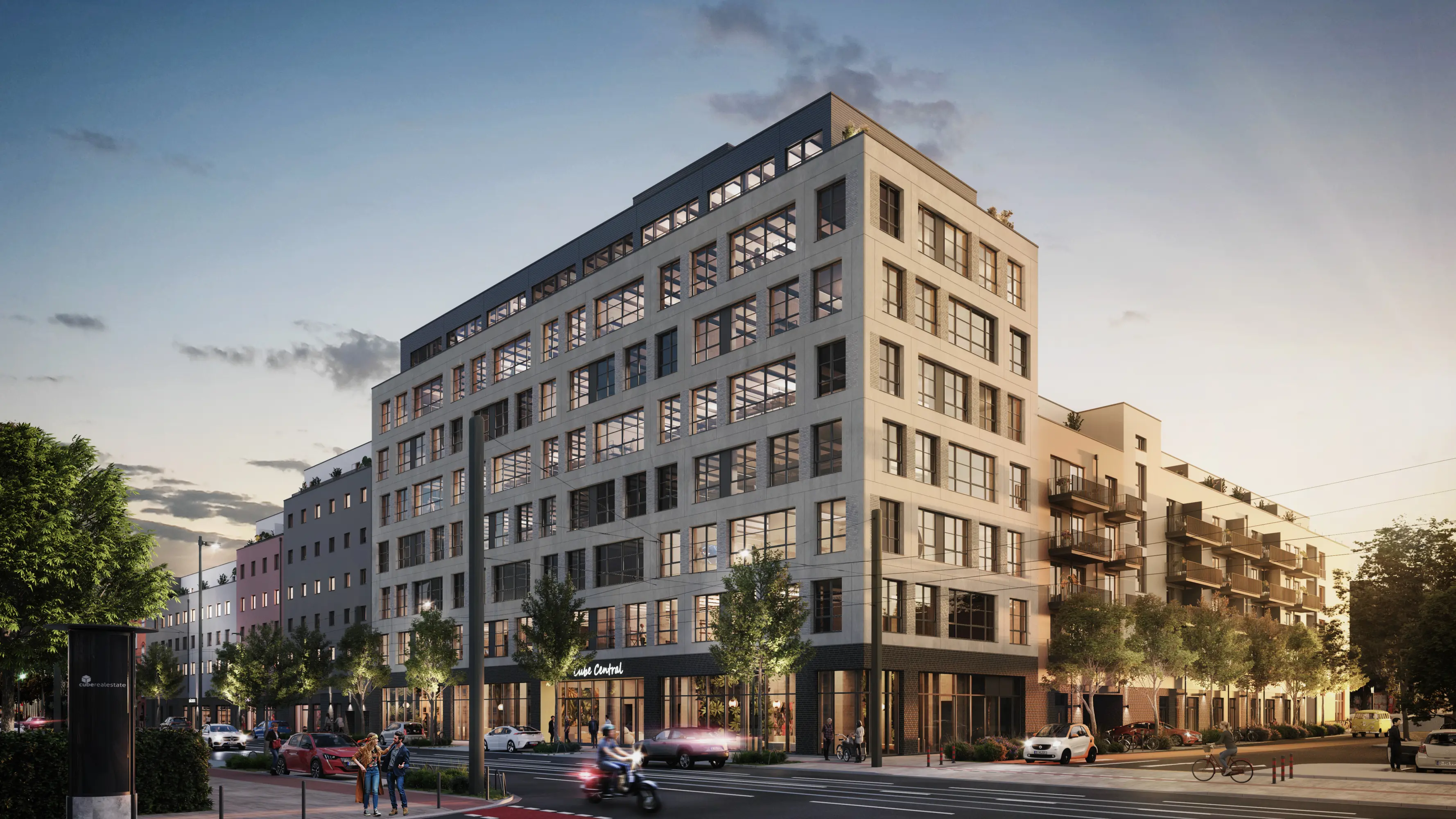
Details
Cube Central 378 is a pioneering urban quarter in Düsseldorf. The concept combines modern architecture with social value and creates a lively urban space with a balanced mix of uses. Around 13,500 m² of residential and usable space - including 177 residential units including subsidized housing - as well as offices, restaurants, studios and retail will be created on a gross floor area of around 22,600 m². The public green space forms the centrepiece and promotes interaction and quality of stay.

