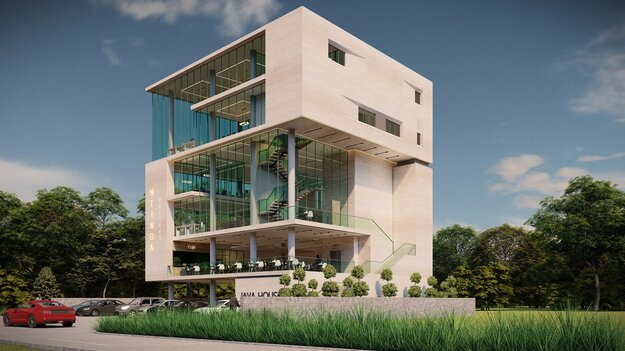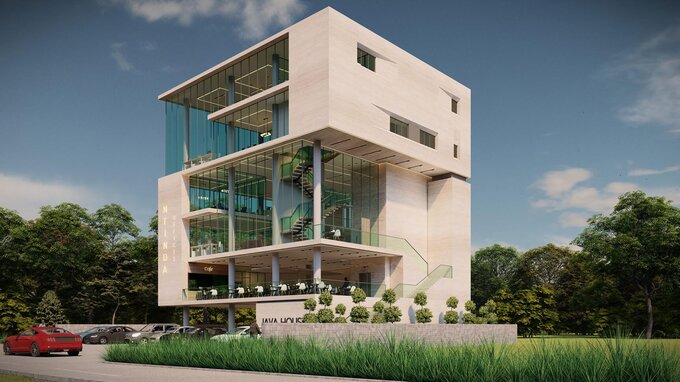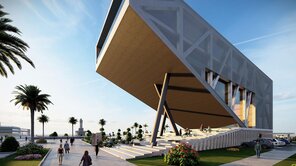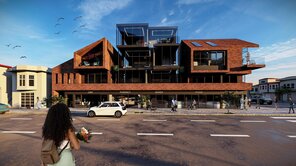Ntinda Office
Winner
Excellent Architecture
Conceptual Architecture

Details
The ground floor of the building, which touches the ground only with the entrance lobby and an elevator area that will allow vertical circulation, is used as a car parking lot. A staircase is designed to open from the side of the building. This staircase leads to the café&restaurant area designed on the 1st floor. The café restaurant area has direct access with this staircase designed outside, without entering the building. Instead of the classical office space, this 2-floor office design has been considered so that boutique brands can better express themselves to their customers.
The Jury‘s Statement
The modern office building uses the ground floor as a car park, while the floors above offer a variety of access points. This approach allows boutique brands to present themselves more visibly and creates a flowing connection between the exterior and interior. The concept is characterised by its clear structure and functionality, as impressively demonstrated by ‘Ntinda Office’.






