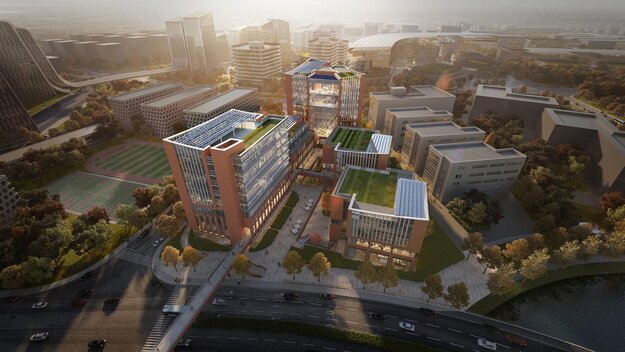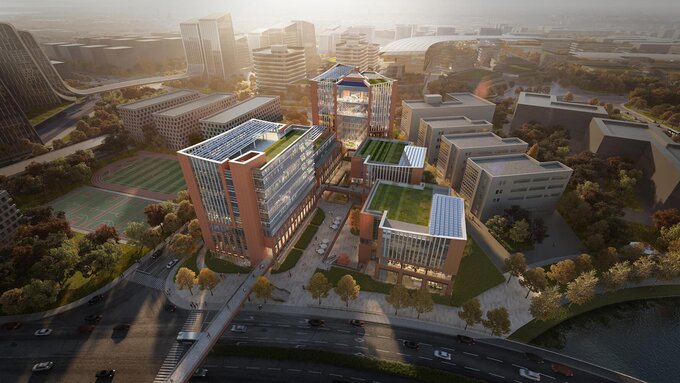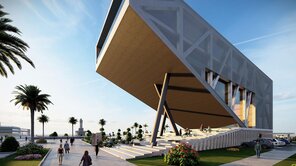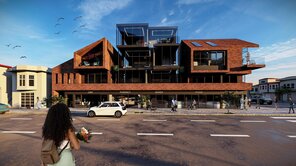Shanghai Jinwan 573 architectural design
Winner
Excellent Architecture
Conceptual Architecture

Credits
Company / Customer
Designer
UDIA Architectural Engineering Design (Shanghai) Co.,Ltd.
Details
The project is located in Jinwan Plot 57-03, phonetically similar to "Wuqi Mountain". The buildings are situated along the core landscape green axis of Caojia Valley, with the main tower as the core. It connects shared functional spaces both above and below ground, creating a park aboveground and a city underground, thus achieving a "three-level" multidimensional transportation system. The park establishes a comprehensive operational service system and diverse, integrated R&D office products, thereby attracting talents and creating a complete ecosystem for the medical industry, academia, and research.
The Jury‘s Statement
This laboratory, office, and commercial complex stands out for its harmonious integration into the central green landscape axis of the Caojia Valley. The intelligent linking of above-ground parks and underground spaces fosters an innovative environment for research and development, attracting talent and creating a sustainable ecosystem for science and medicine.






