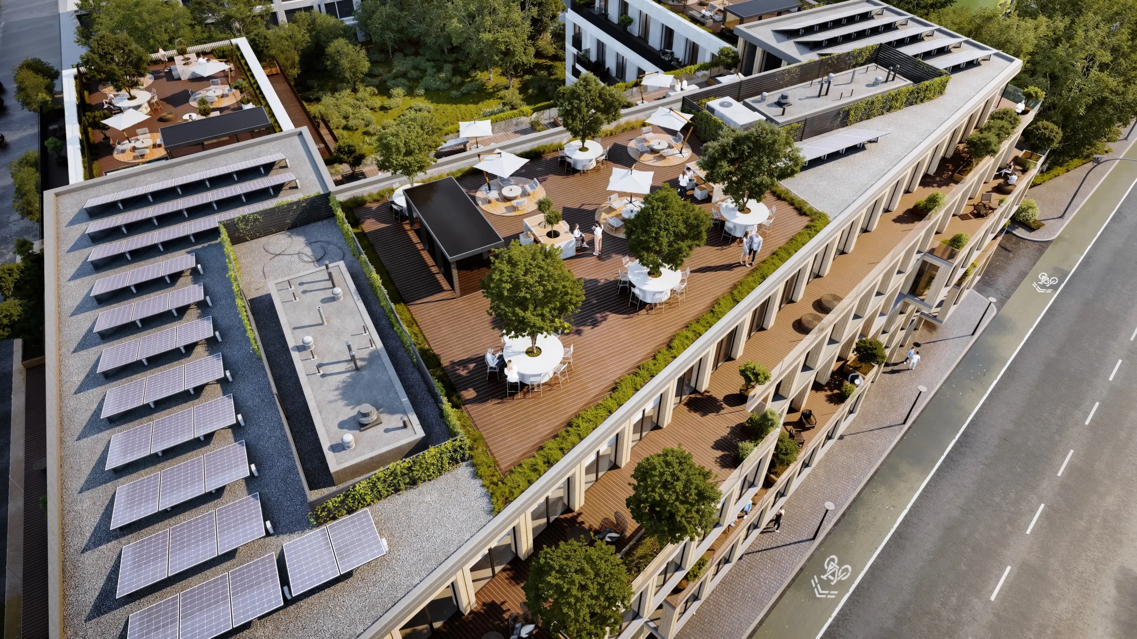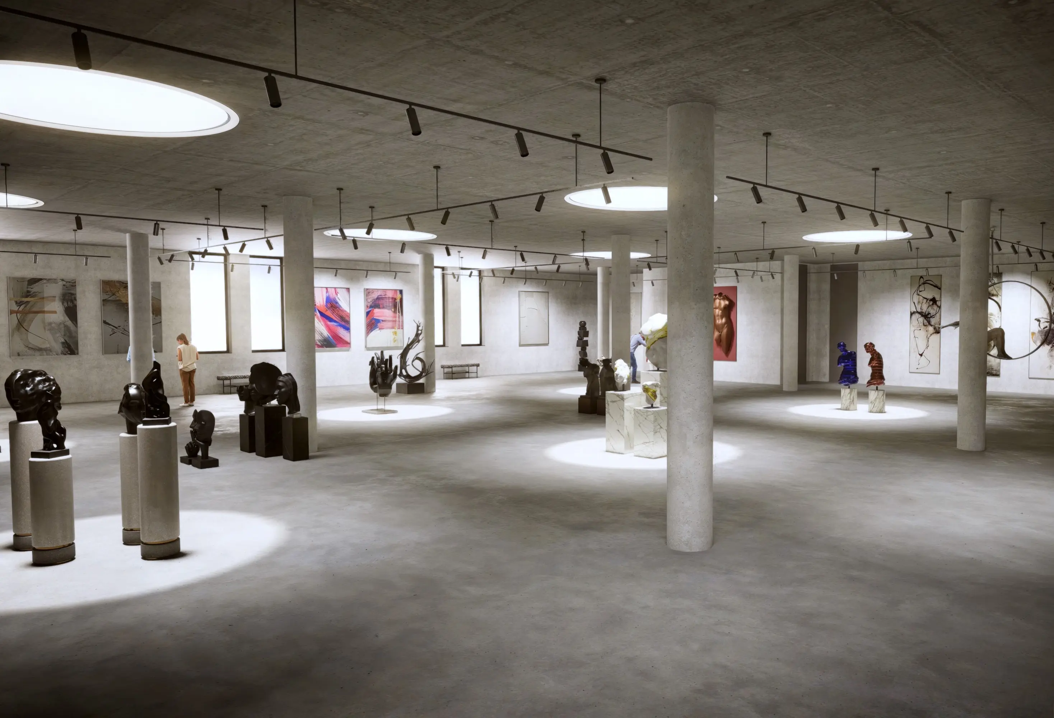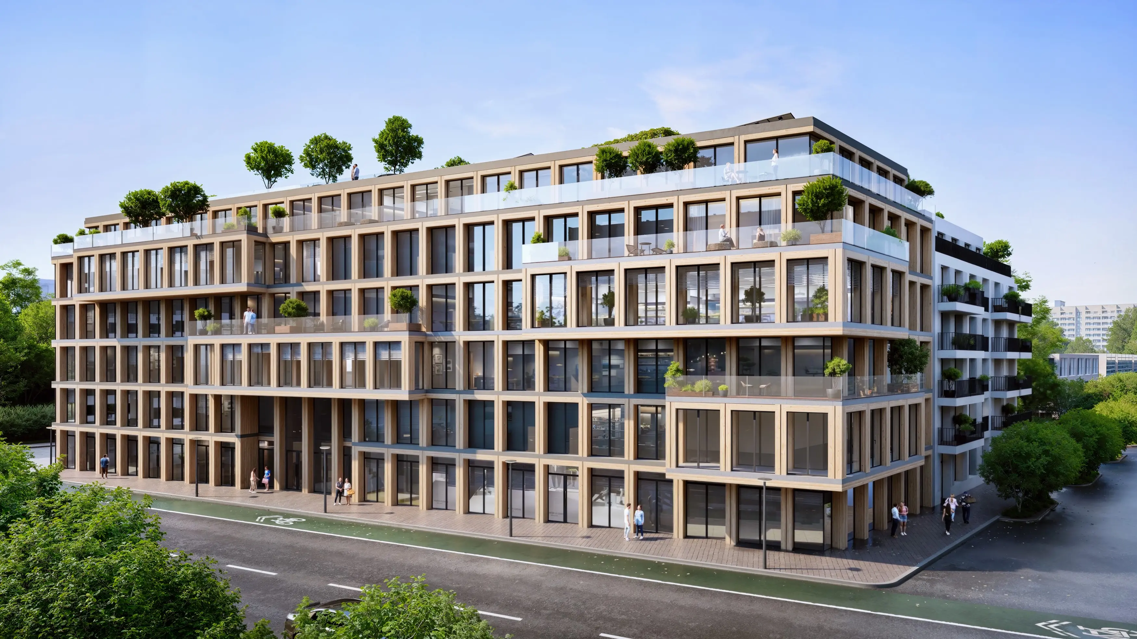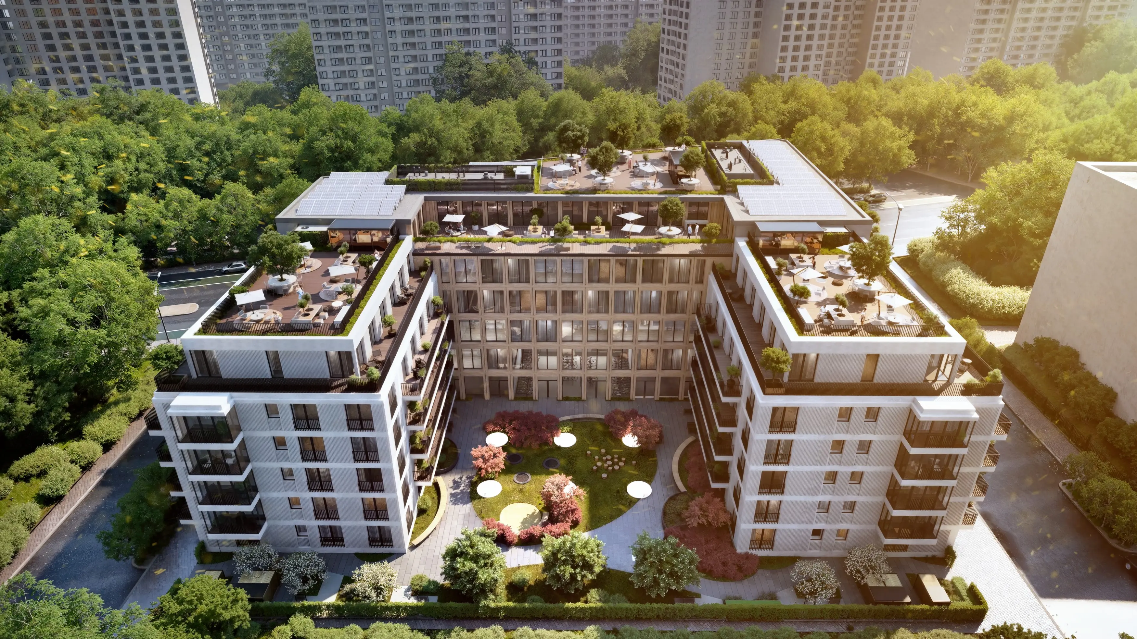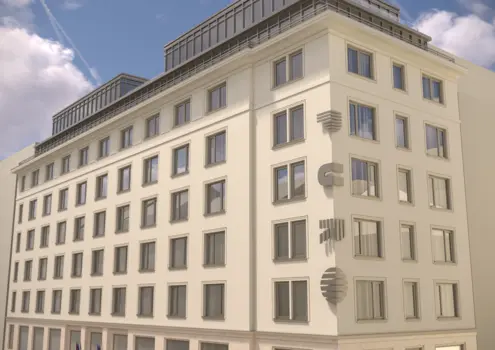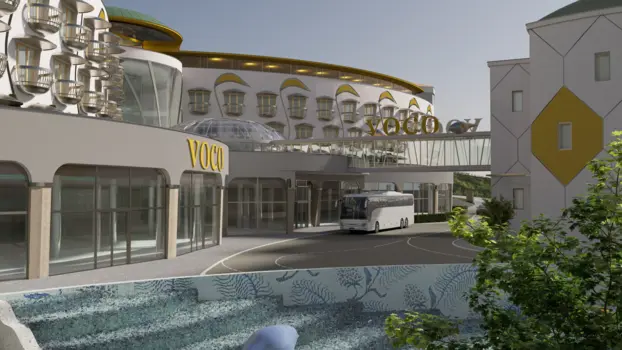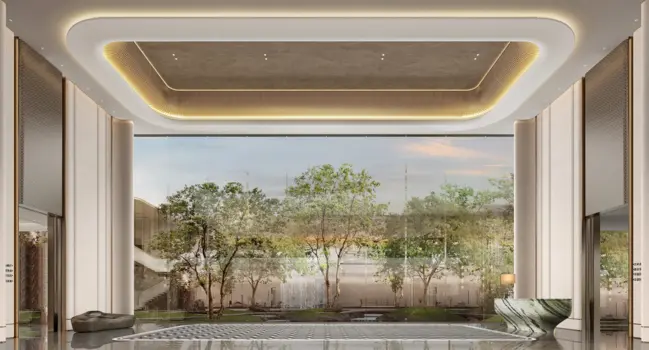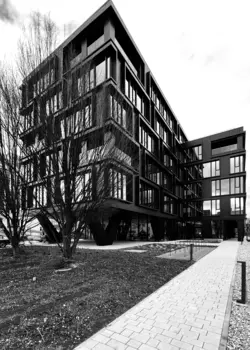Strasse der Pariser Kommune 20 A-E, Berlin
Winner
Excellent Architecture
Conceptual Architecture
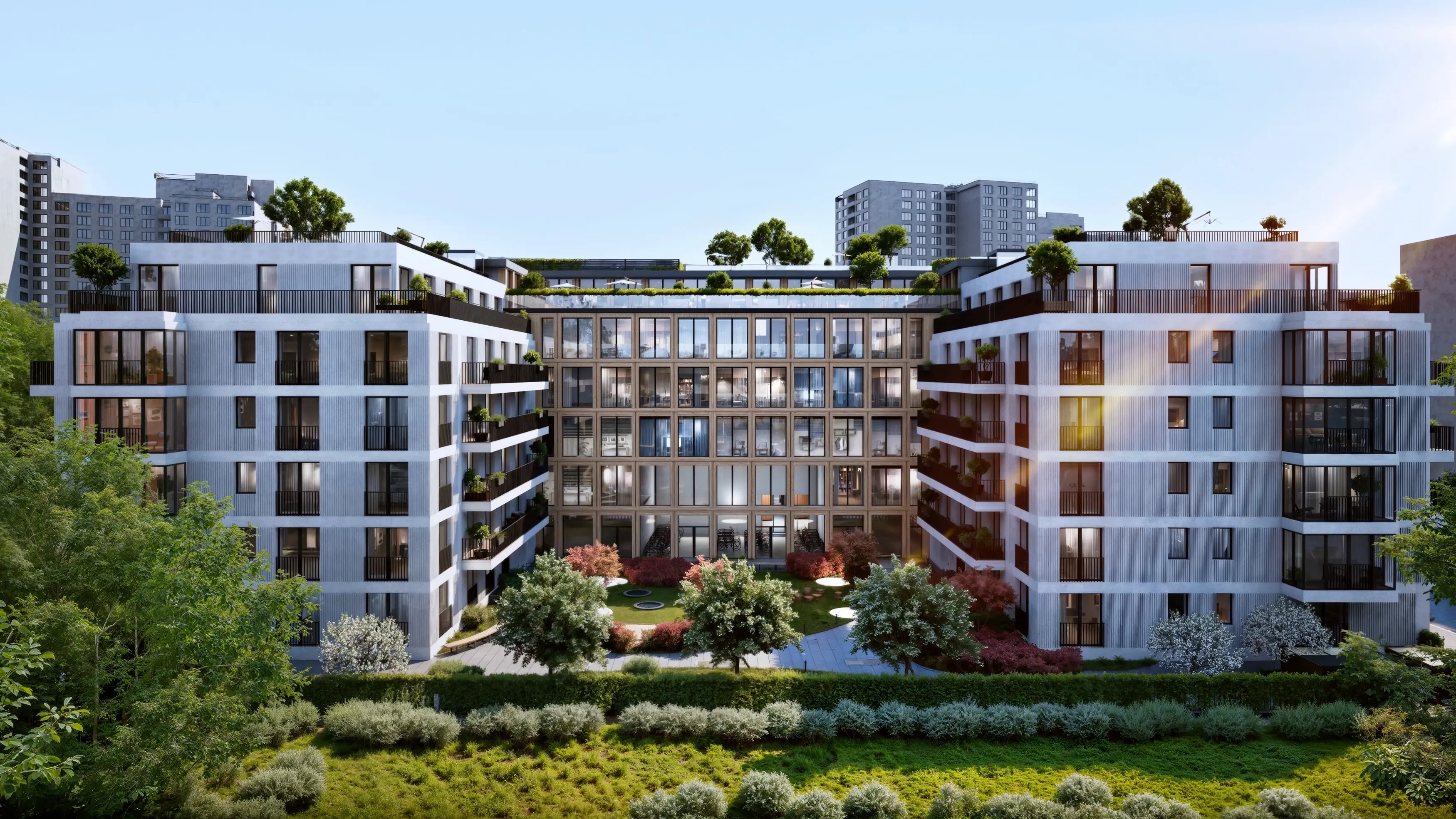
Credits
Company / Customer
Designer
Details
A modern timber-hybrid office building and two residential buildings with 60 flats are grouped in a U-shape around a green inner courtyard. The courtyard's substructure is intended to support Berlin's cultural and creative industries with studios and cultural events. The offices in the modular, ecologically sustainable timber hybrid building can be used flexibly. Wood is also used here for the façade, so that the materiality of the innovative construction is reflected both outside and inside. The roof is equipped with green terraces and photovoltaic modules, which make an important contribution to the fossil-free operation of the building.
The Jury‘s Statement
The consistent synthesis of sustainable timber hybrid construction and flexible spatial concepts lends »Strasse der Pariser Kommune 20 A-E« an impressive authenticity. The U-shaped layout creates a green, culturally vibrant courtyard. Distinctive materiality, harmonious open space design and striking roofscape present a powerful architectural response to urban challenges. This project establishes a benchmark for future-proof, identity-forming architecture.

