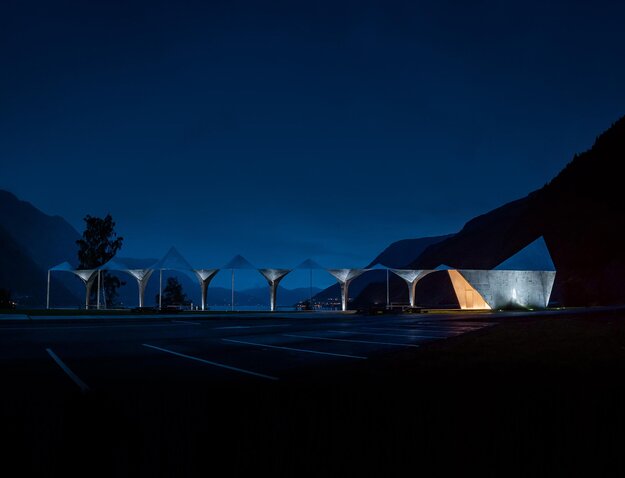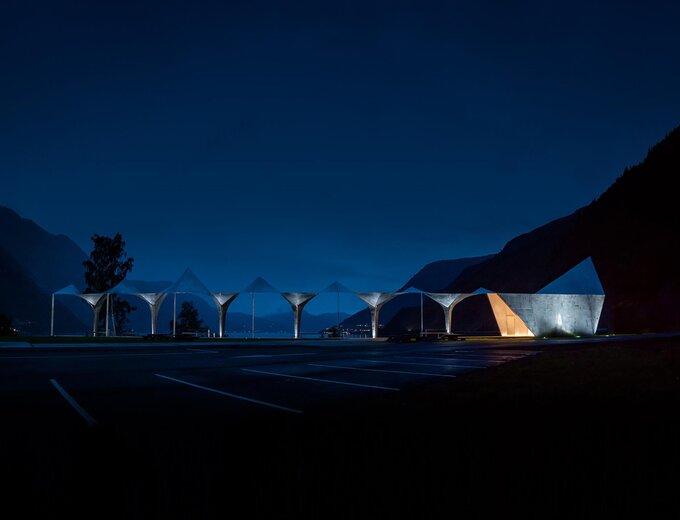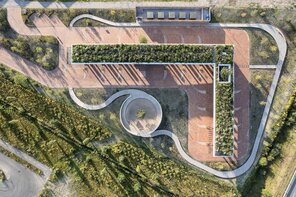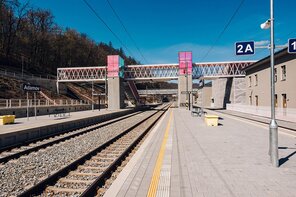Espenes Rastplatz
Winner
Excellent Architecture
Urban Space and Infrastructure

Details
Espenes has two function zones, a rest area which is covered with a roof pavilion and a service building containing technical rooms and toilets. The service building is designed as a high signal point facing the road, and the lower double-curved roof structure, above the rest areas, faces the fjord. The entire structure is built in stainless steel, with a plate thickness of 6 millimetres and 8 metres between the columns. It is the double-curved shell construction that makes it possible to manage the construction span. The varying height in the double-curved roof modules is structurally necessary for the construction to be stable as a whole.
The Jury‘s Statement
The “Espenes Rastplatz” impresses with a harmonious integration of rest and service areas, bringing infrastructure and nature into harmony. A beautiful project that takes both functional and aesthetic requirements into account and promises a high quality of stay.






