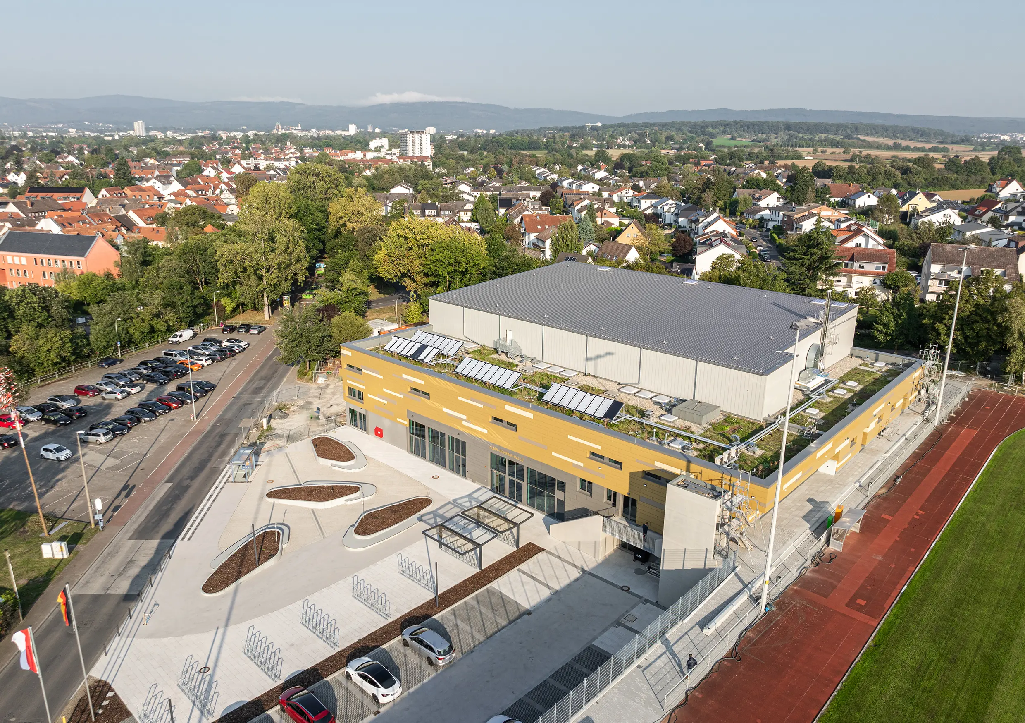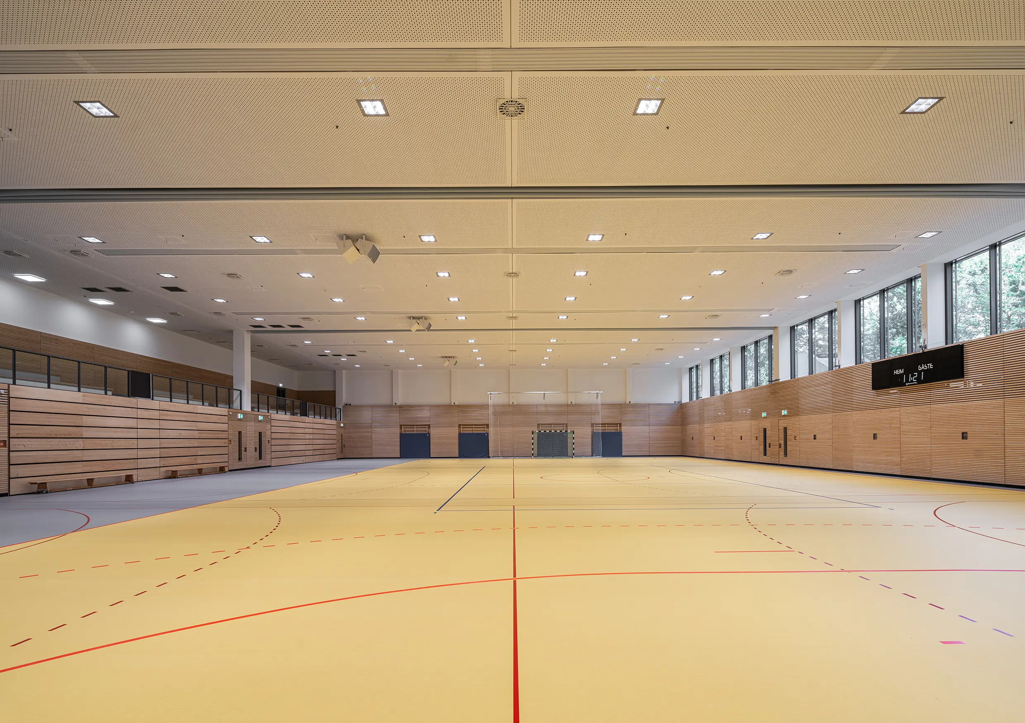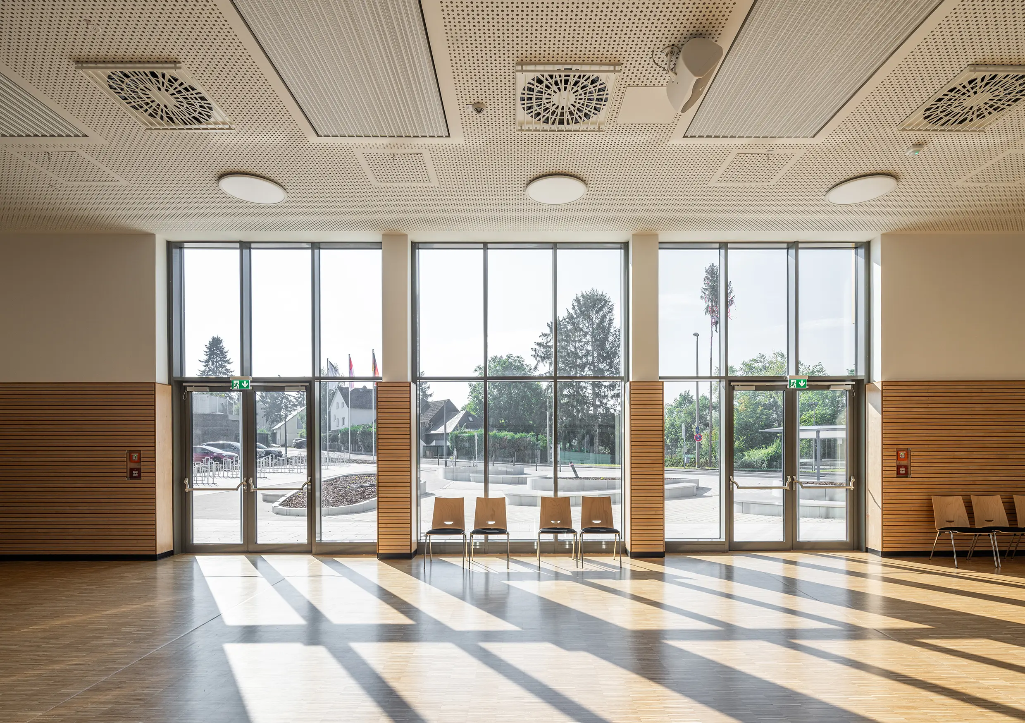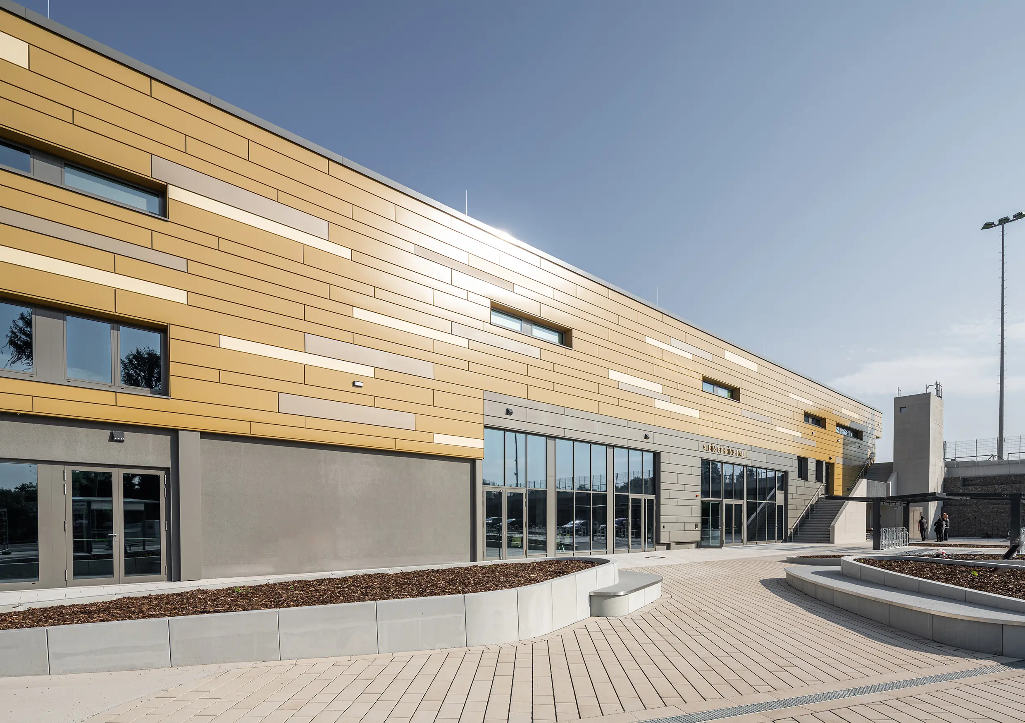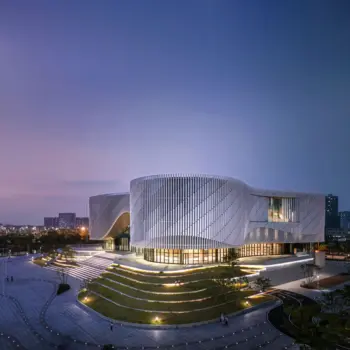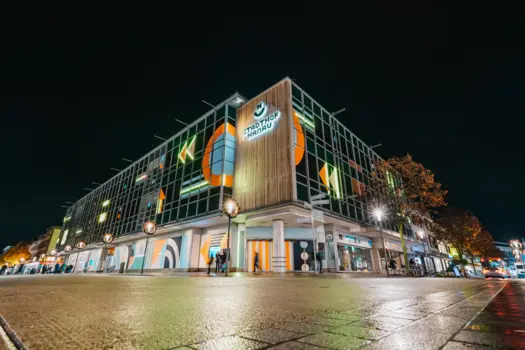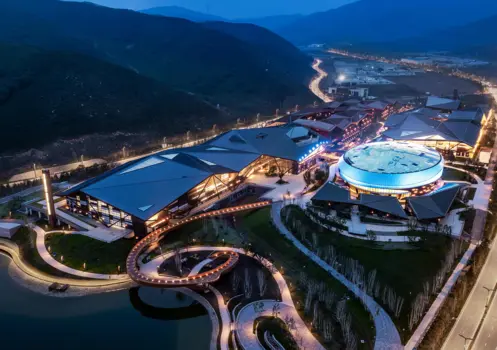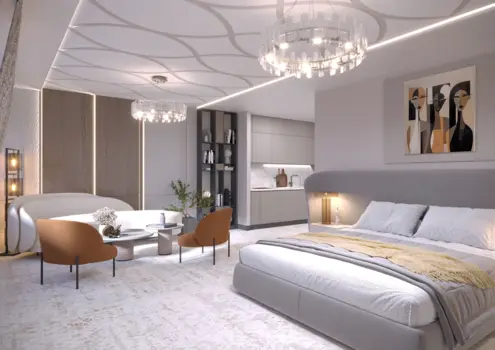6-Fach Sporthalle Bad Homburg
Winner
Excellent Architecture
Architecture - Public
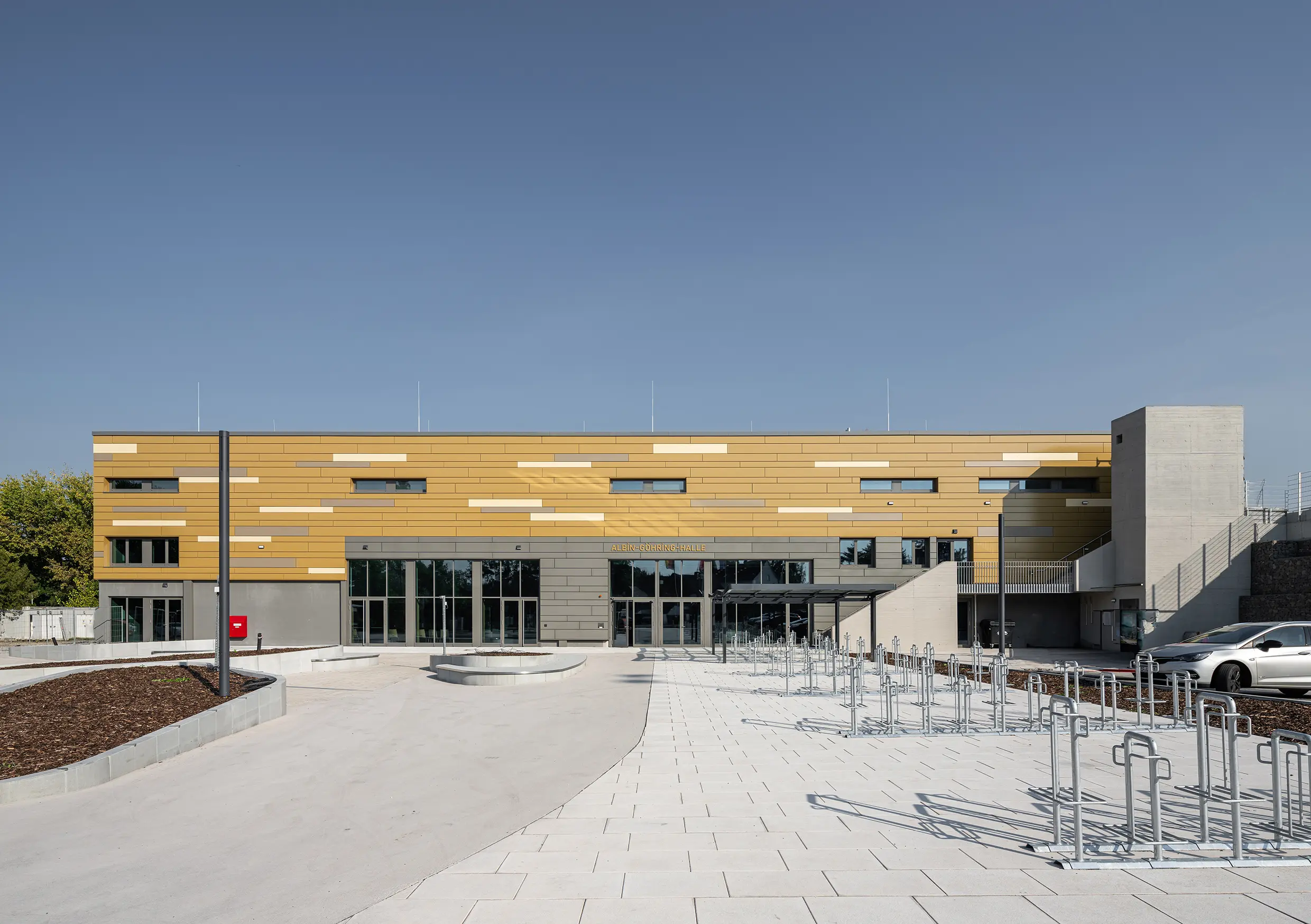
Credits
Company / Customer
Details
The new stacked dual triple sports hall in Bad Homburg represents a forward-looking sports facility. Two vertically arranged halls with adjoining rooms, a gymnastics area, and a multipurpose space support diverse uses for schools, clubs, and events. The tournament hall with spectator seating is located on the lower level, while the training hall connects directly to the outdoor sports field. The compact structure makes optimal use of the site and meets the highest functional and regulatory standards. Clear circulation and durable materials ensure long-term usability for everyday school and club operations.
The Jury‘s Statement
The stacked construction impresses with its concise use of space and creates a harmonious interplay of functionality and spatial clarity. »6-Fach Sporthalle Bad Homburg« offers versatile spaces for sports and community, with robust materials ensuring long-term use. The consistent fulfillment of complex requirements is particularly impressive, making this project exemplary of forward-looking public architecture.

