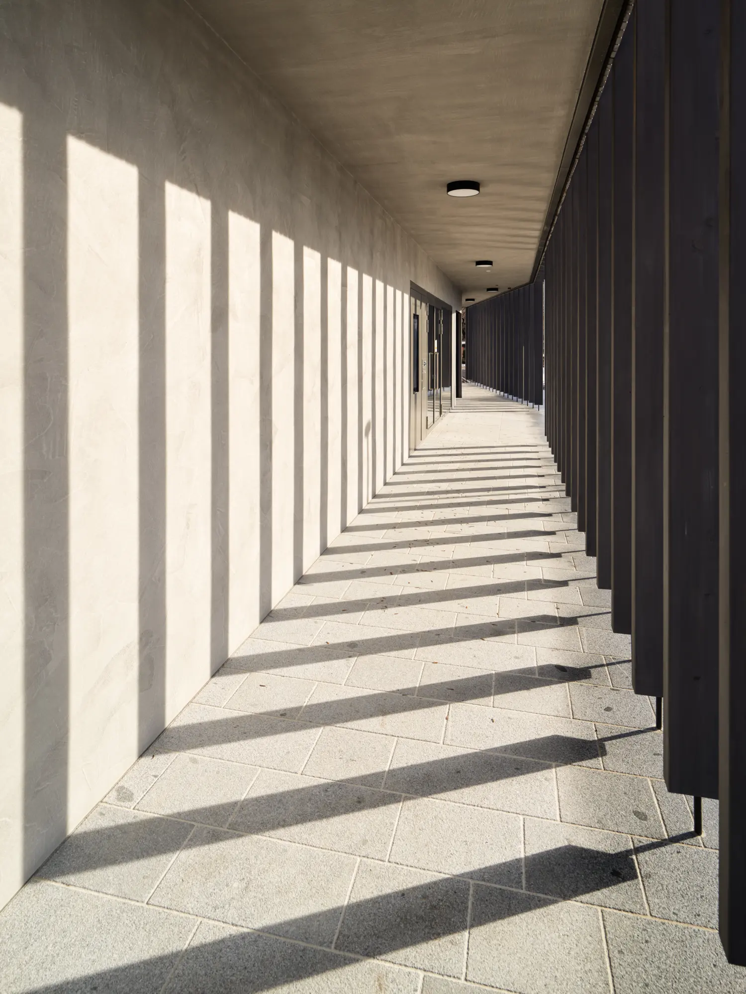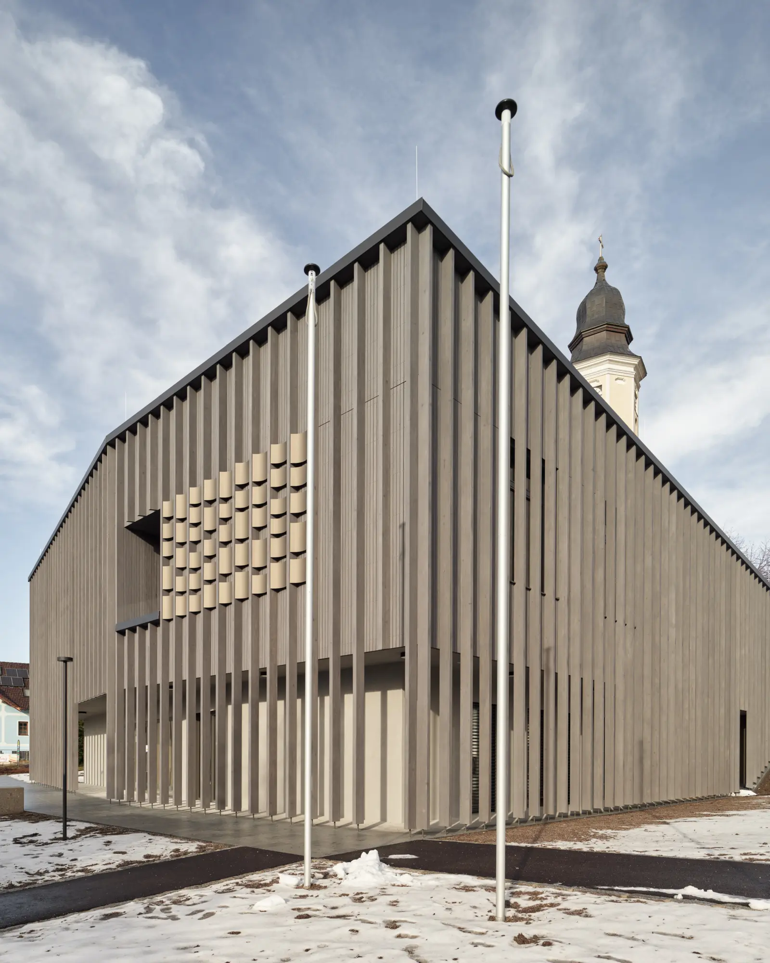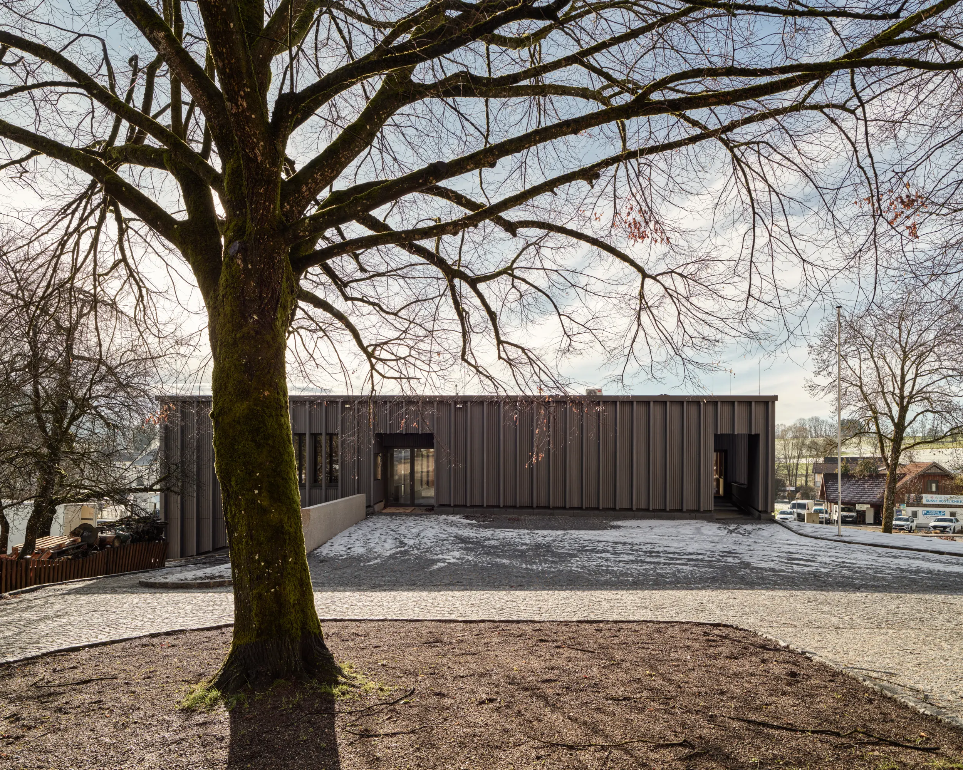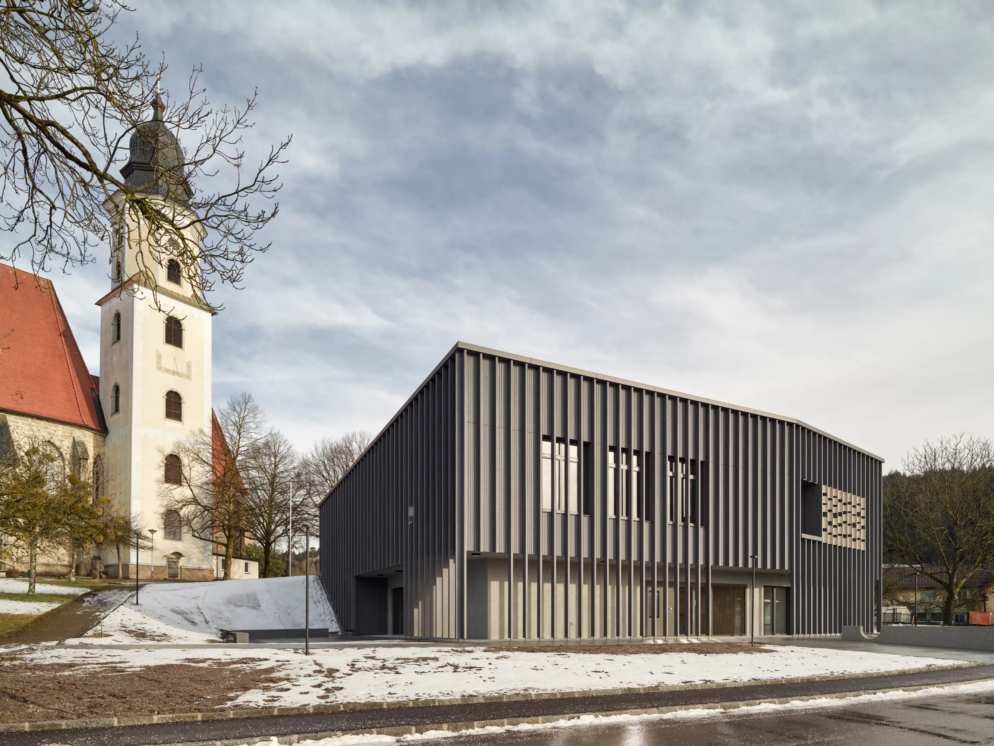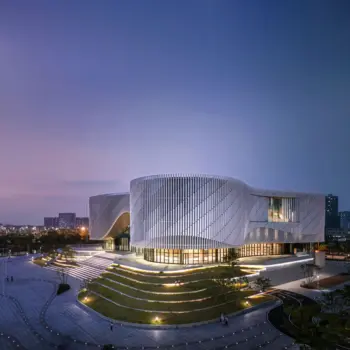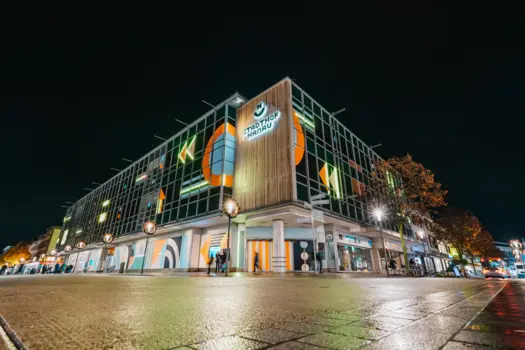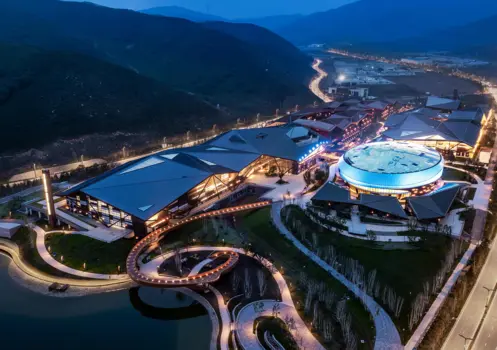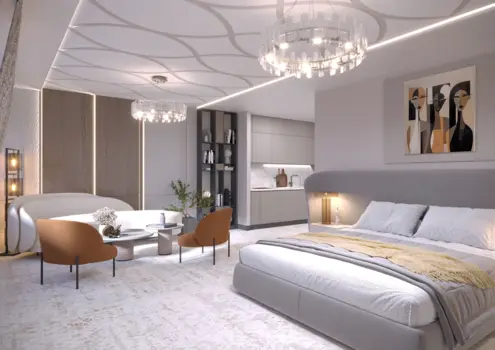Amtsgebäude und Musikheim in Zell am Pettenfirst
Winner
Excellent Architecture
Architecture - Public
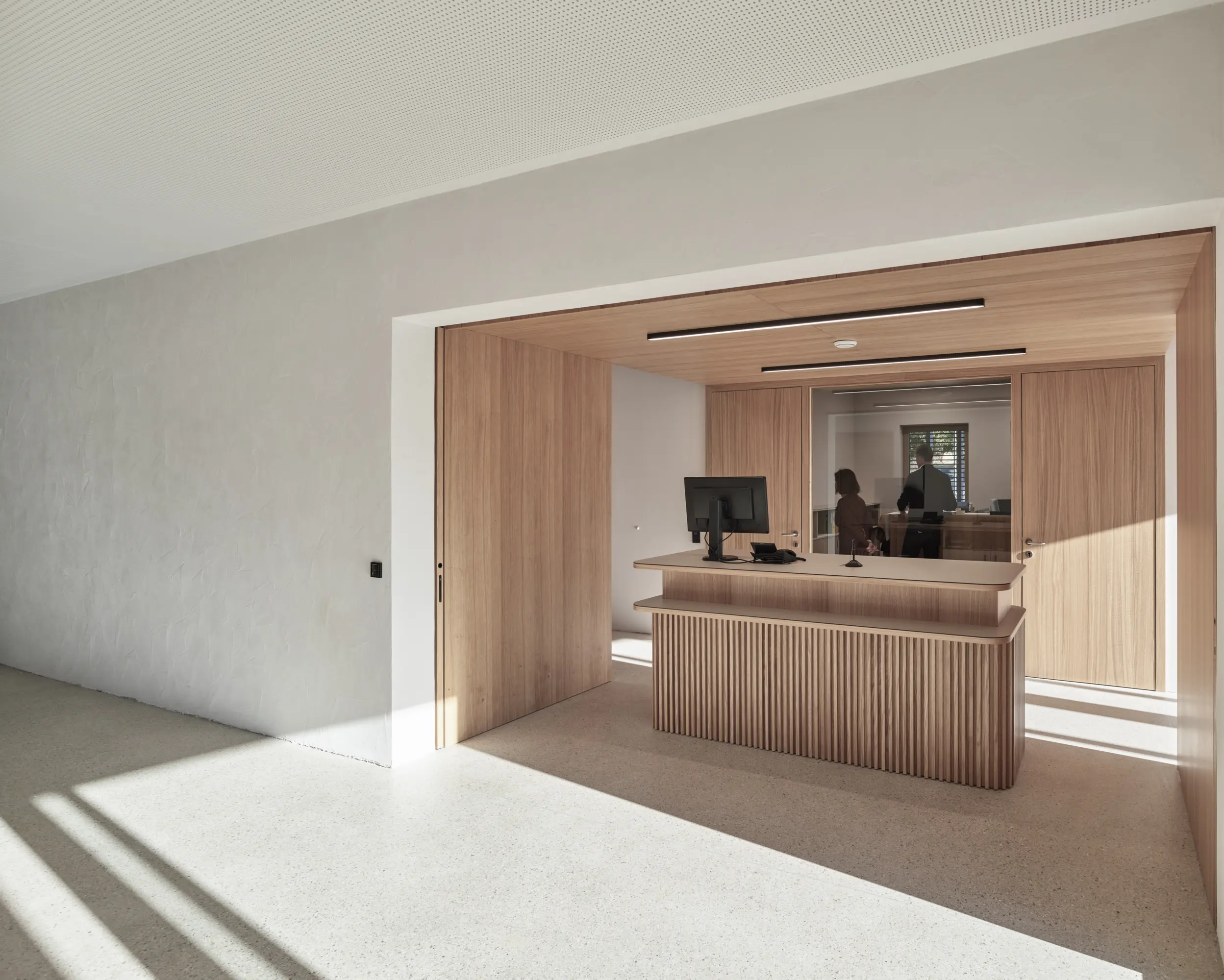
Credits
Company / Customer
Details
The new community centre in Zell am Pettenfirst blends harmoniously into the town centre without overshadowing the church, creating a new focal point together with surrounding buildings and green spaces. The 435 m² building follows the slope and preserves an old ash tree. The ground floor is solid construction, the upper floor is timber with a mono-pitch roof, photovoltaic system, and heat pump. Grey façade with wooden slats, warm oak details inside. Offices and a divisible hall on the ground floor, shared club rooms above for optimal space use.
The Jury‘s Statement
The sensitive integration into the village center lends »Amtsgebäude und Musikheim in Zell am Pettenfirst« a striking yet harmonious presence. The combination of solid and timber construction, the deliberate preservation of existing trees, and the flexible layout exemplify outstanding design and sustainable quality. Particularly impressive is the interplay of functionality, aesthetics, and a strong focus on community benefit.

