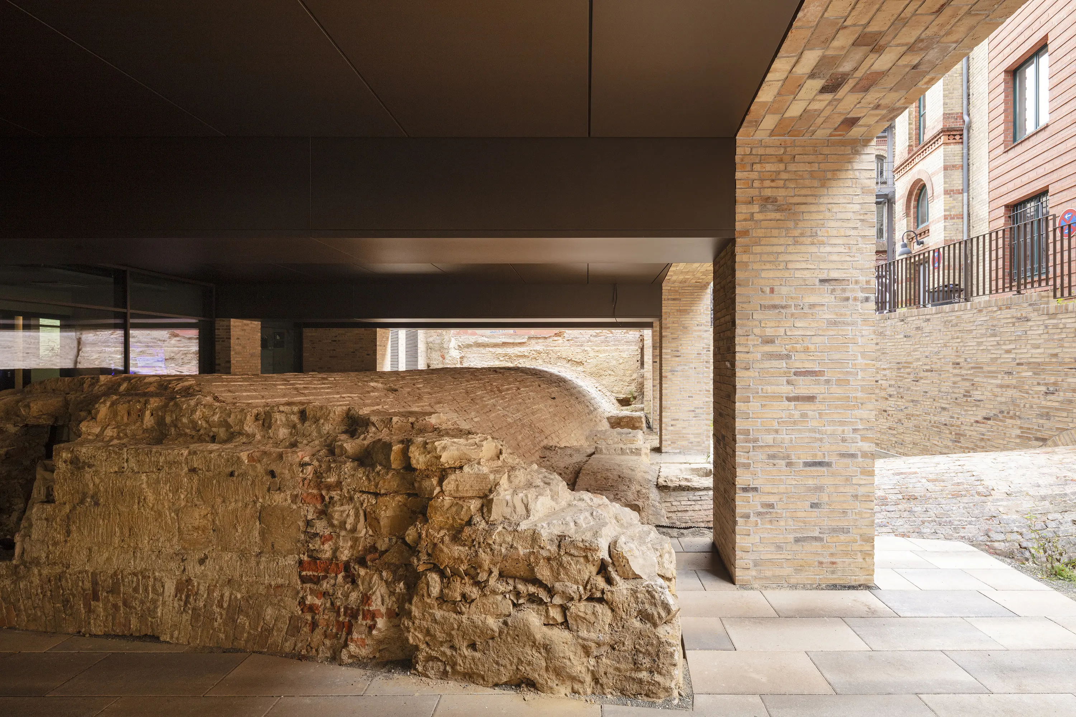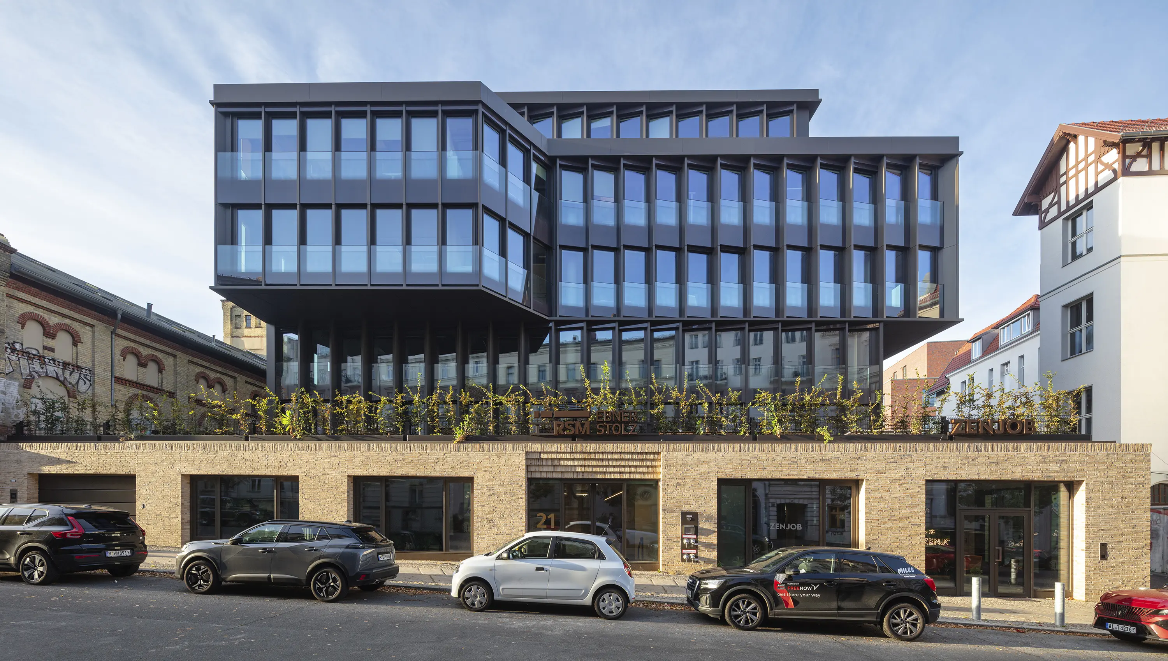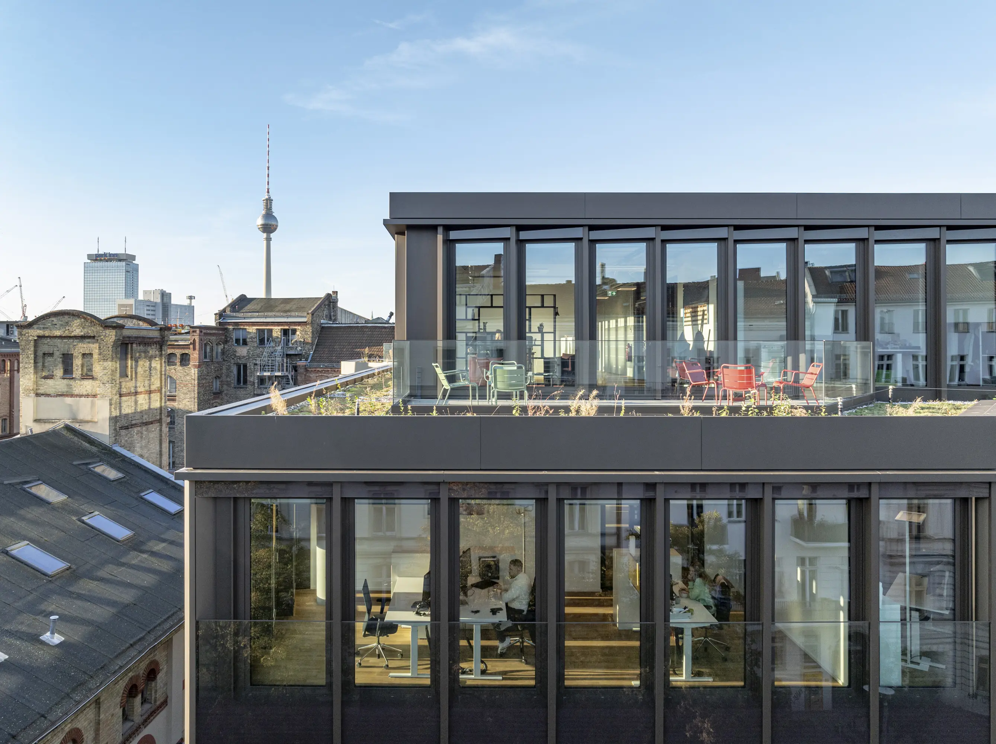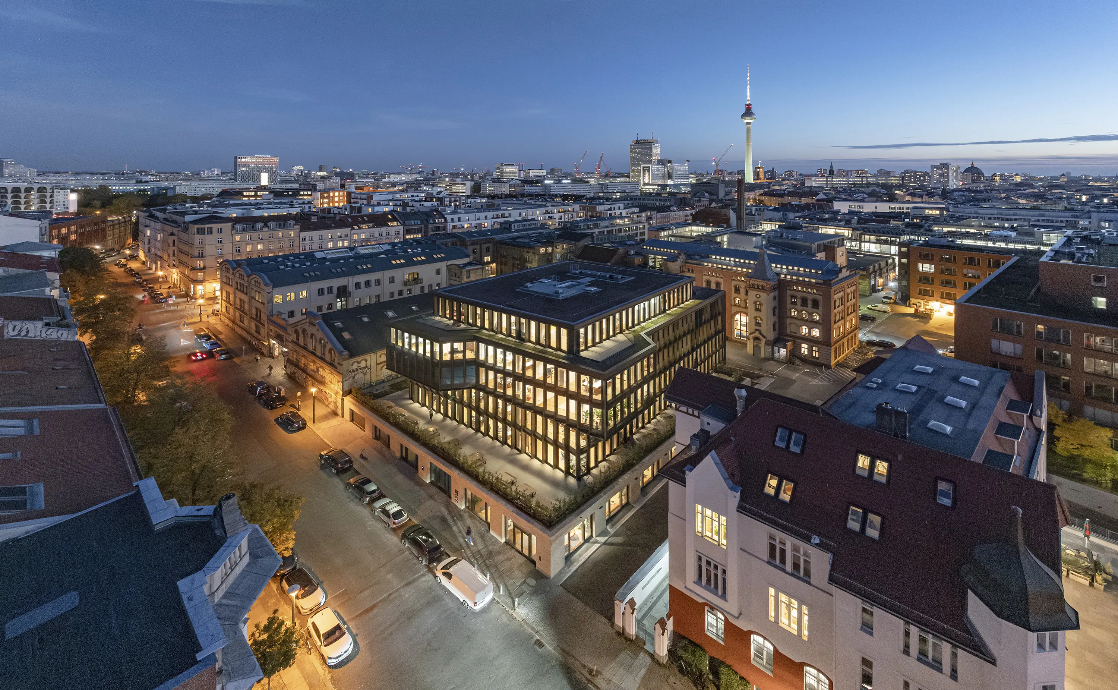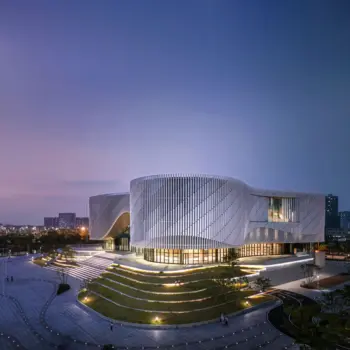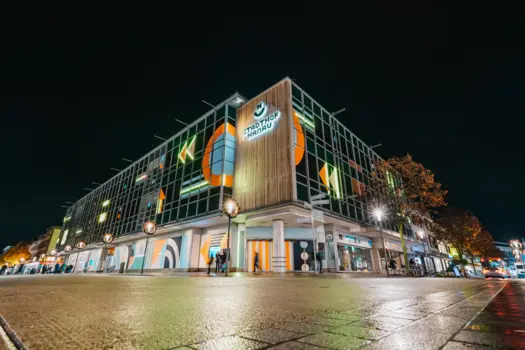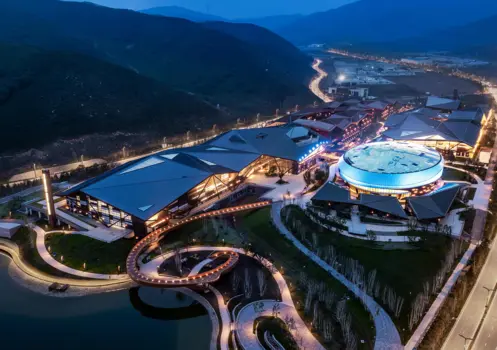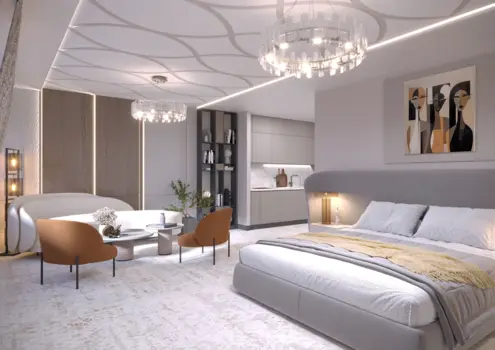Bürogebäude SAB - Saarbrücker Strasse 21
Winner
Excellent Architecture
Architecture - Public
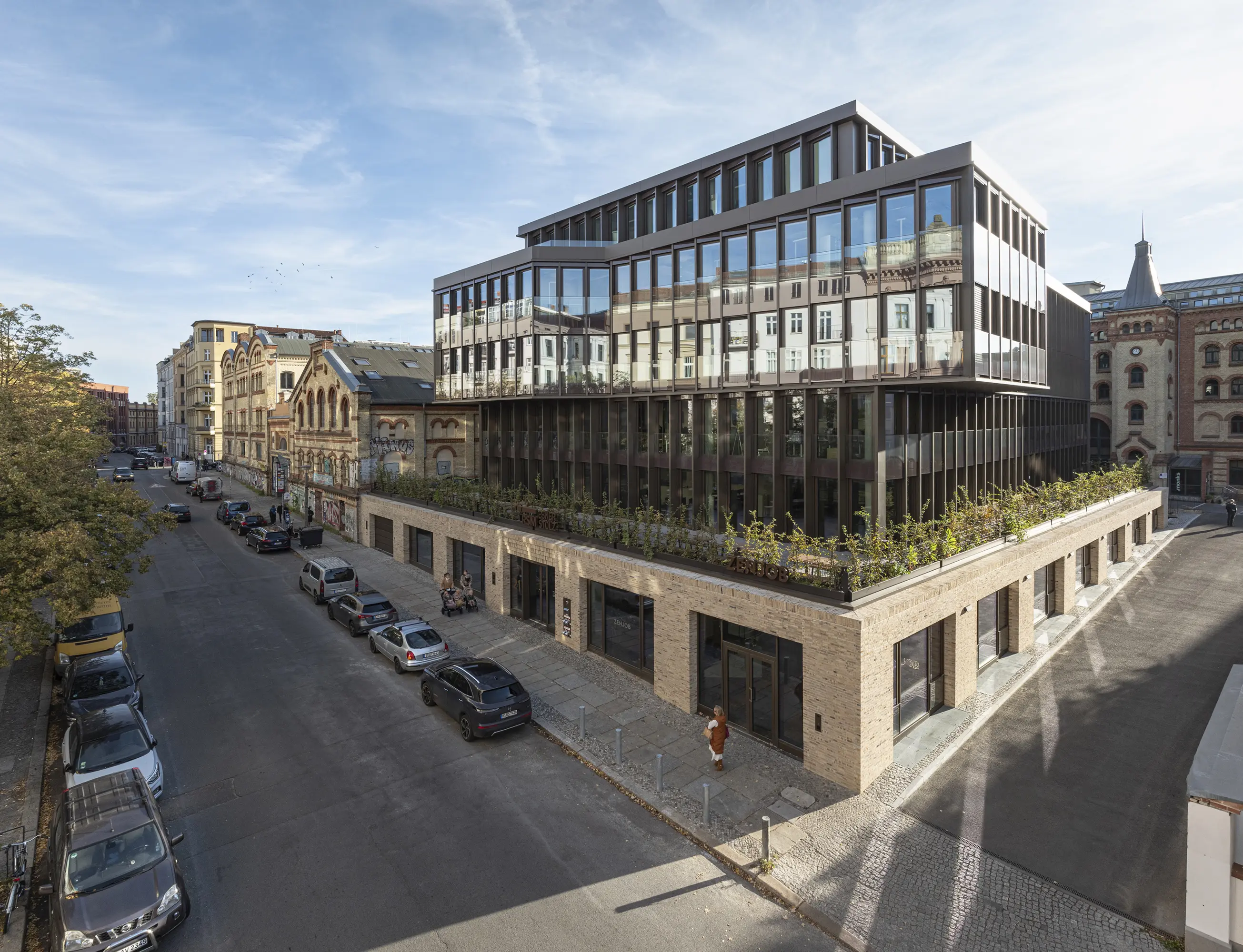
Details
The SAB office building is located on the historic Berlin Koenigstadt brewery site. It has five upper and two basement floors, landscaped terraces, and a Japanese garden. The clinker brick base picks up on the materiality and colours of the surrounding industrial buildings. The upper storeys, which are rotated by around 15 degrees, are set back. The façades consist of sawtooth-scaled windows in dark aluminium frames. The historic vaulted cellar has been integrated into the new building. The roof is covered in greenery. The technical installations there are recessed and cannot be seen from the neighbouring buildings.
The Jury‘s Statement
The sensitive interplay between historical substance and contemporary design defines »Bürogebäude SAB«. Set-back, rotated upper floors and the distinctive brick base create a clear architectural statement. Green terraces and the integration of the vaulted cellar result in a versatile, sustainable workspace. With its striking aesthetics and functional clarity, the execution stands out at the highest level and exemplifies how public spaces can foster identity.

