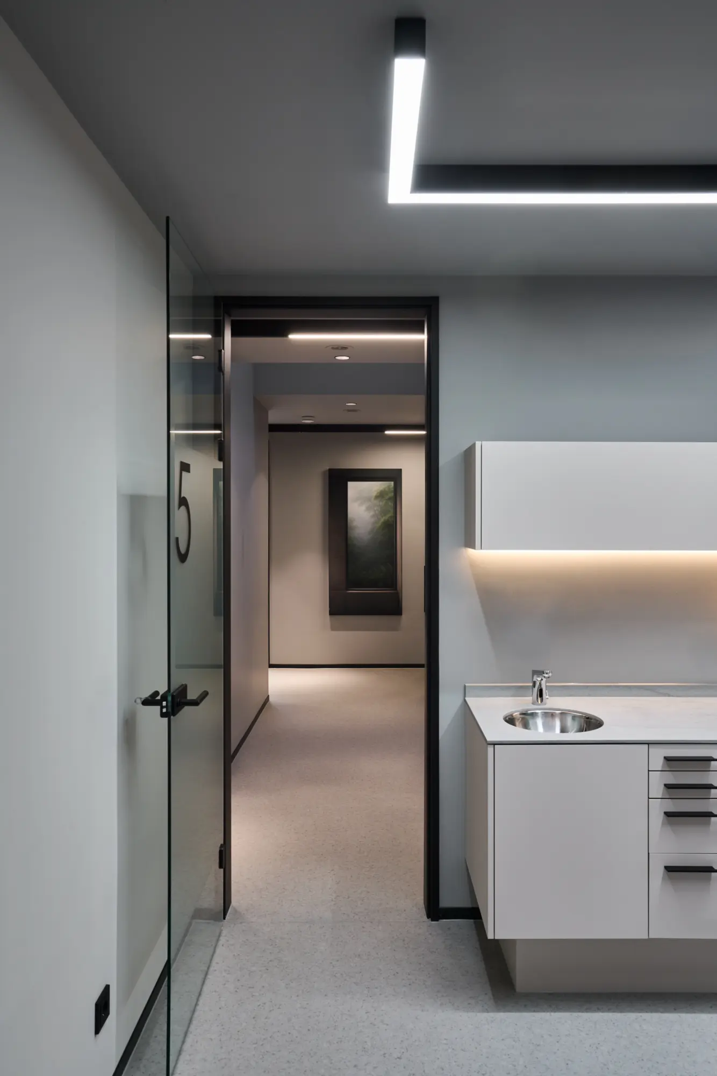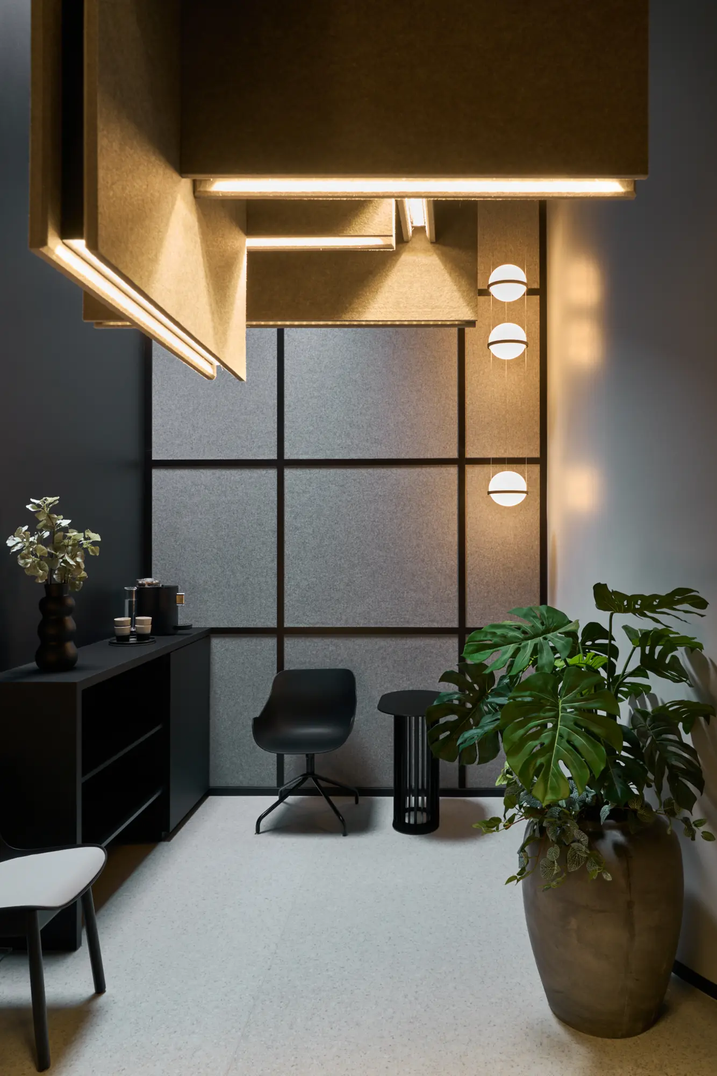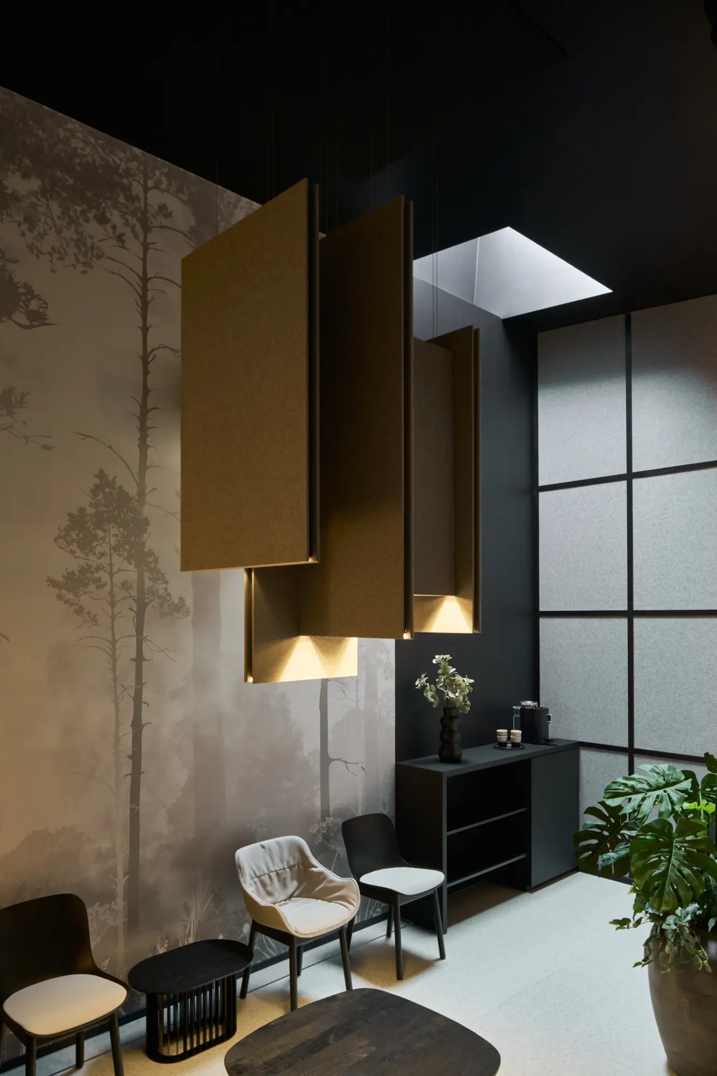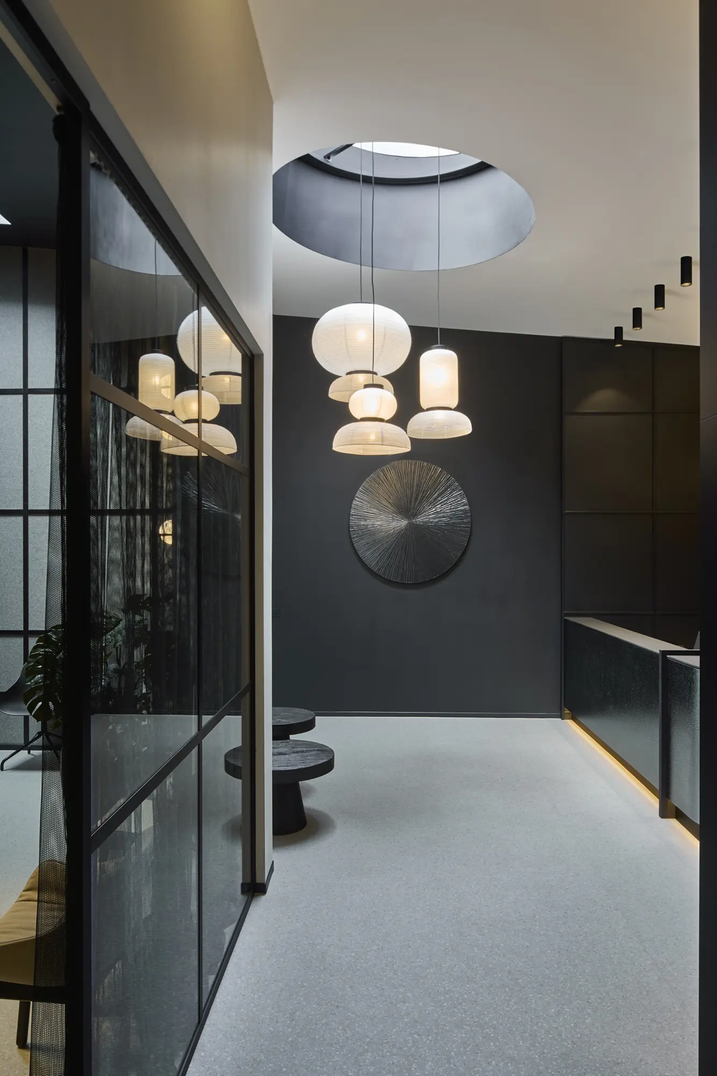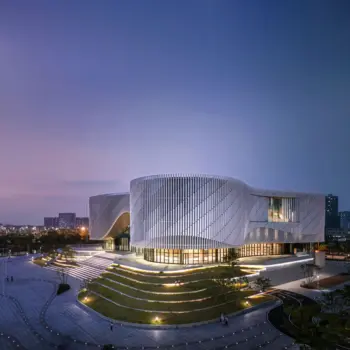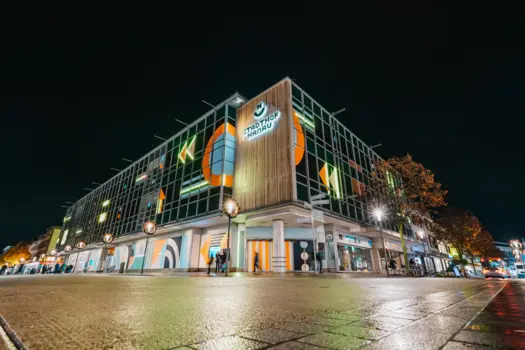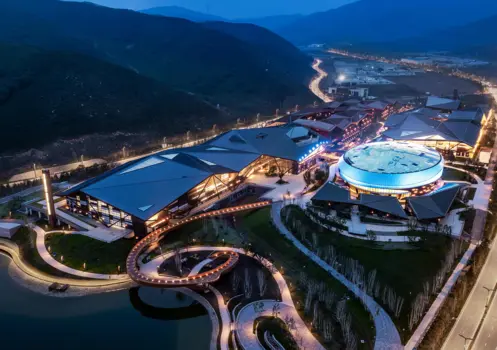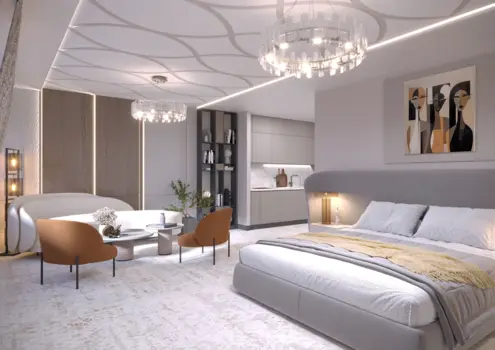Good Smile
Winner
Excellent Architecture
Architecture - Public
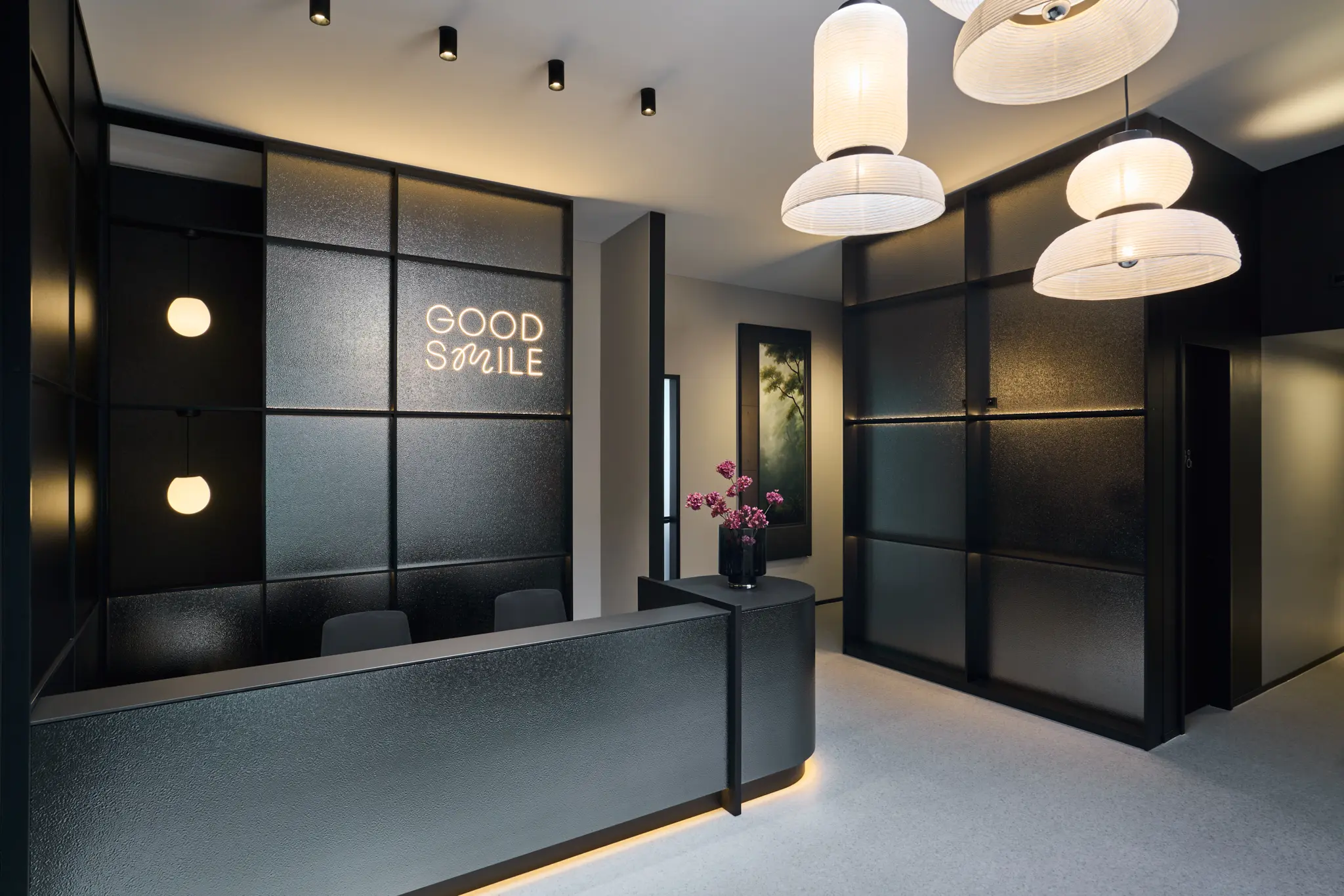
Details
The Good Smile dental practice was created on 240 m² in a former medical laboratory. A sloping ceiling rises to 4.3 m and defines the spatial experience. The concept is based on a reduced palette. Main actors are metallic surfaces, shaping the reception area with counter and floor-to-ceiling wall elements. Horizontal divisions, black wood panelling and glass partitions echo the motif. Paper lights add contrast. Highlight is the waiting room with acoustic light, forest wallpaper and felt cladding. In the treatment rooms, a skylight stages the wallpaper, while the terrazzo floor with metallic inlays completes the concept.
The Jury‘s Statement
The compelling interplay of cool, metallic surfaces and warm, natural materials stands out in particular. »Good Smile« impresses with a clear, consistently conceived spatial composition, shaped by subtle contrasts and harmonious transitions. Sensitive lighting, distinctive forms, and a consistent color scheme lend the project timeless elegance. Outstanding quality and design precision establish an exceptional benchmark for excellence in public architecture.

