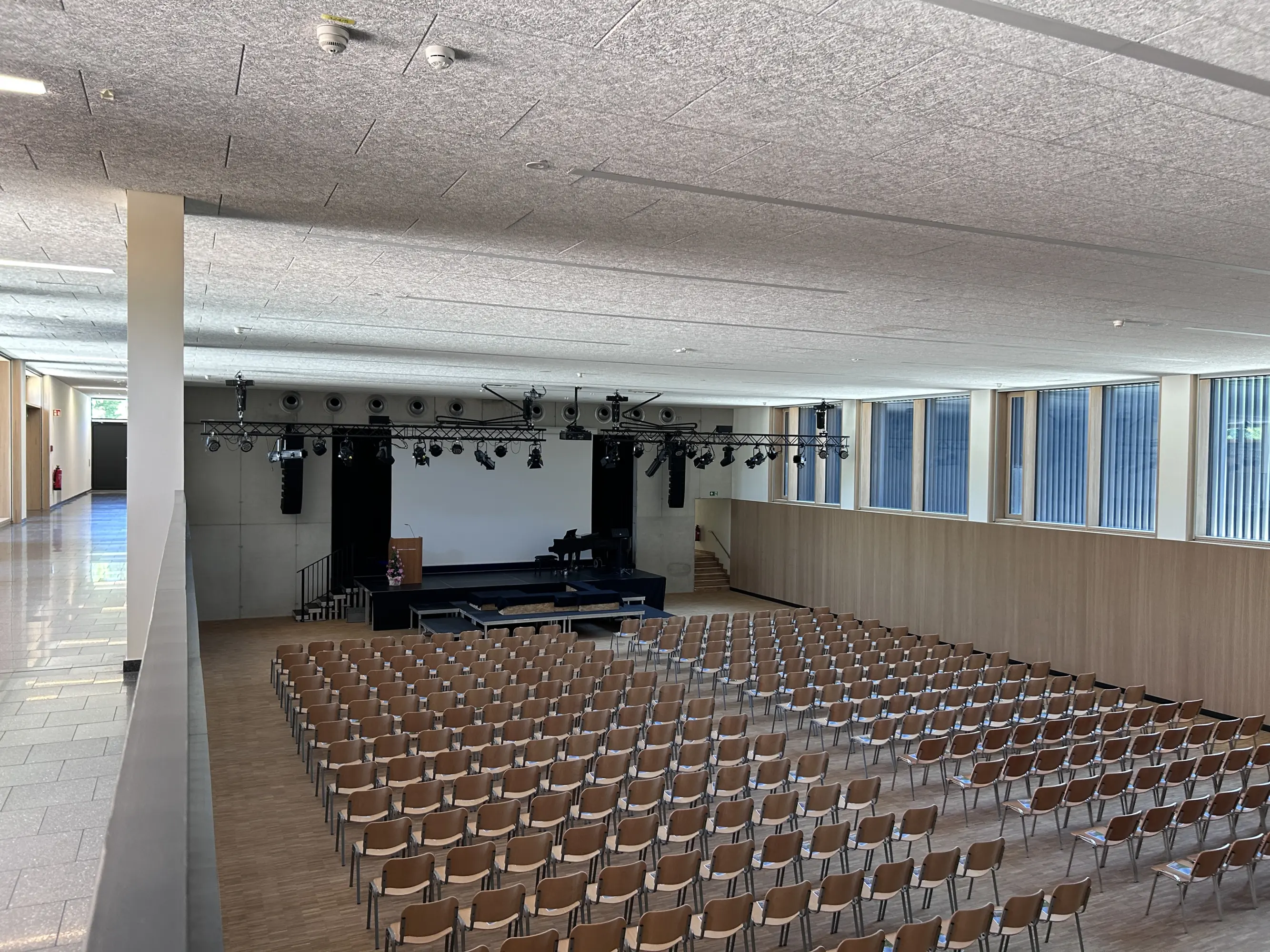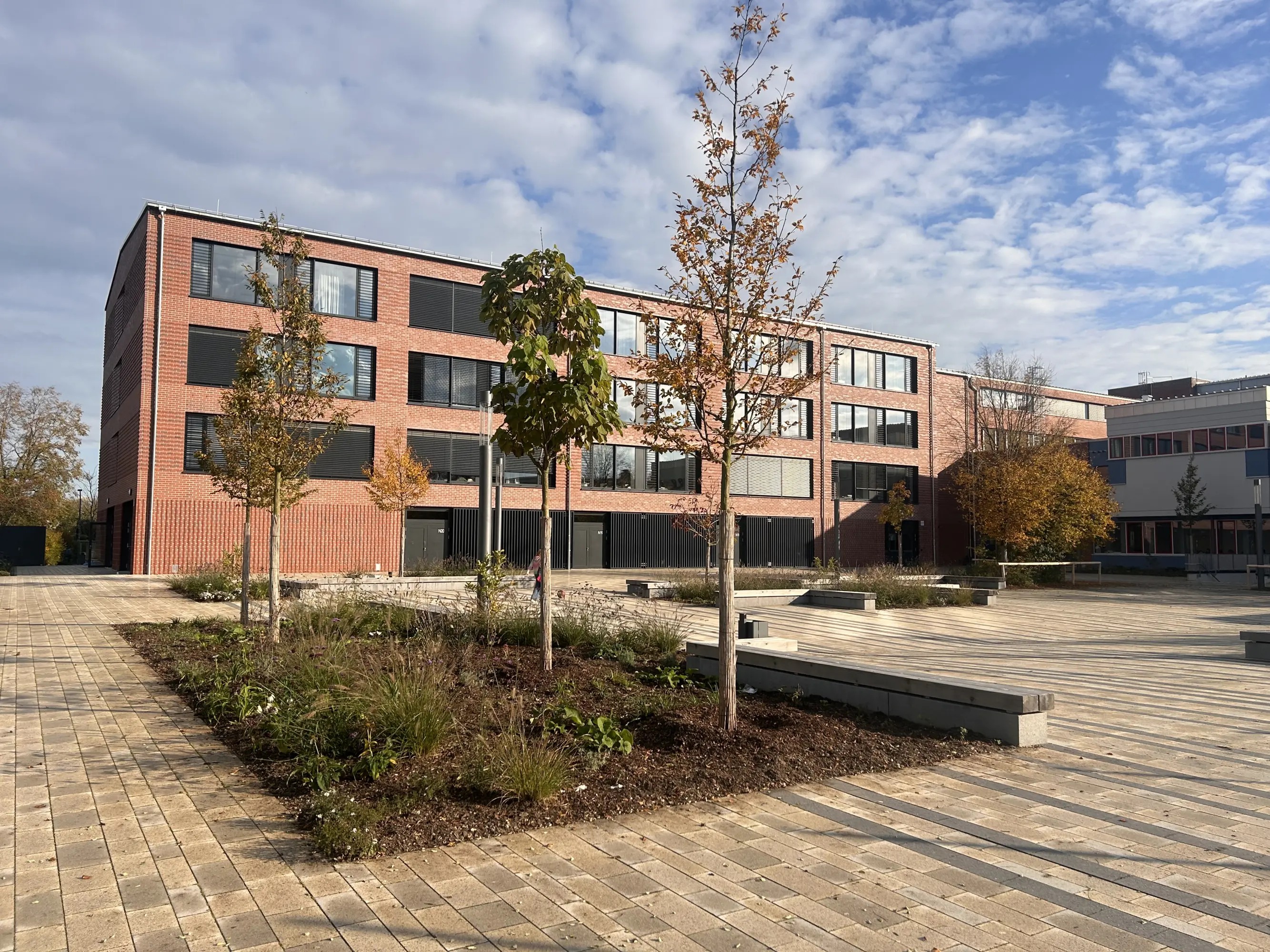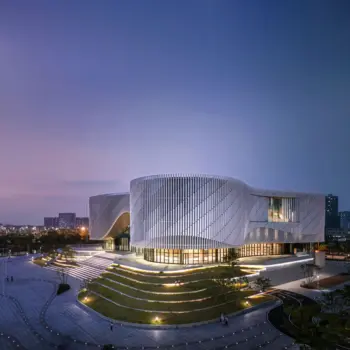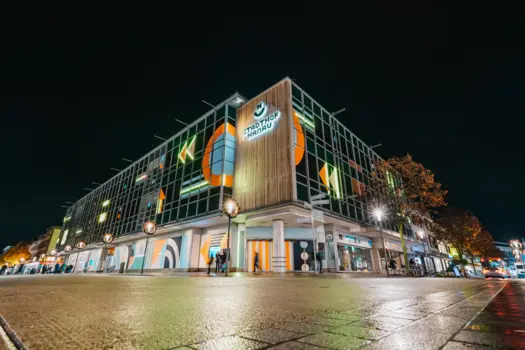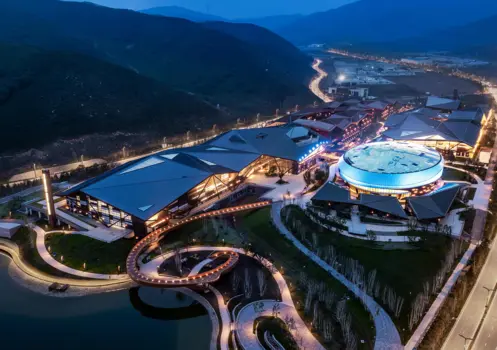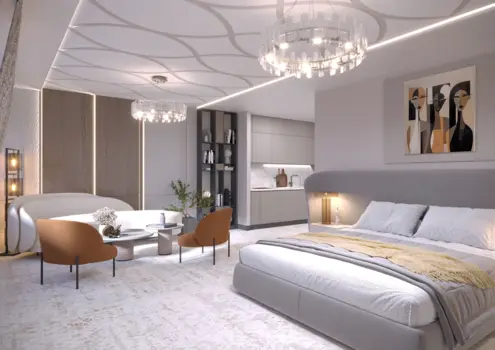Humboldt-Gymnasium Vaterstetten
Winner
Excellent Architecture
Architecture - Public
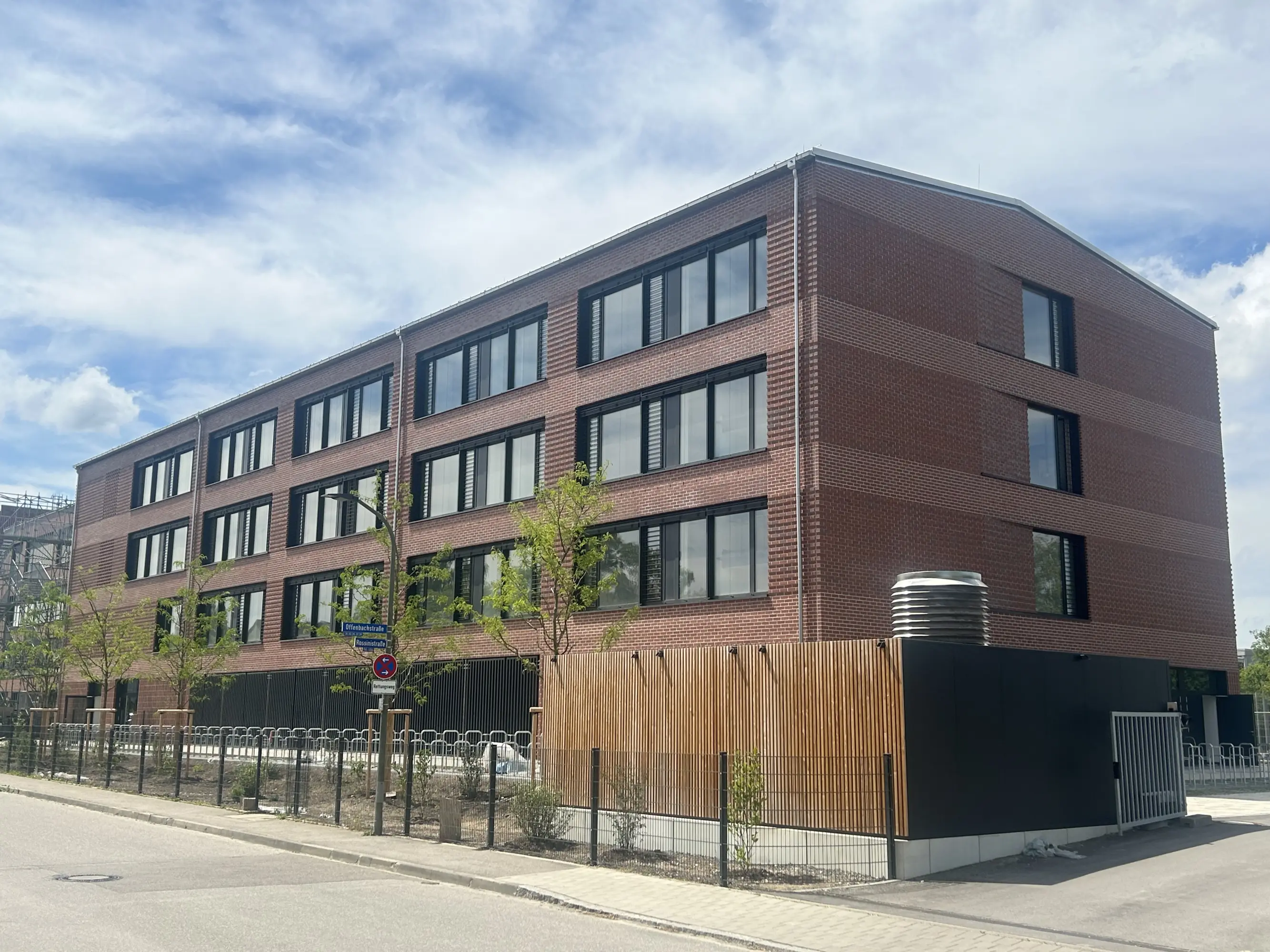
Credits
Company / Customer
Details
The second extension of the Humboldt-Gymnasium introduces a distinctive four-storey building for 400 students, complemented by a central courtyard and new outdoor areas. The structure continues the spatial and material logic of the existing campus while evolving it architecturally. At its core is a flexible multipurpose hall with stage and gallery, connected to the schoolyard via wide seating steps. Open learning landscapes, sustainable materials, hybrid ventilation, and smart technologies define a contemporary, future-oriented educational environment. A clear internal layout fosters communication, orientation, and differentiated learning.
The Jury‘s Statement
The subtle integration of the extension creates a harmonious link between existing and contemporary architecture. »Humboldt-Gymnasium Vaterstetten« impresses with confident material choices, flexible learning spaces, and a multipurpose hall that connects indoor and outdoor areas. The consistent focus on sustainable technology and open communication zones marks a powerful statement for contemporary educational architecture and stands out among the award-winning projects.

