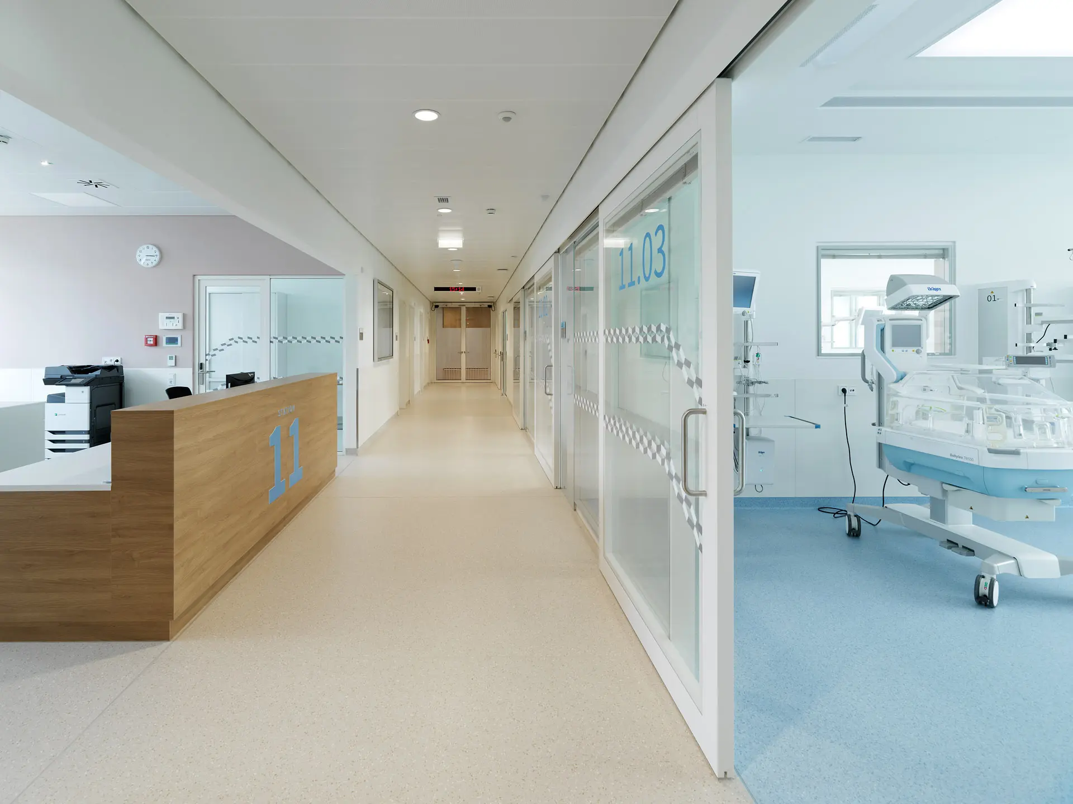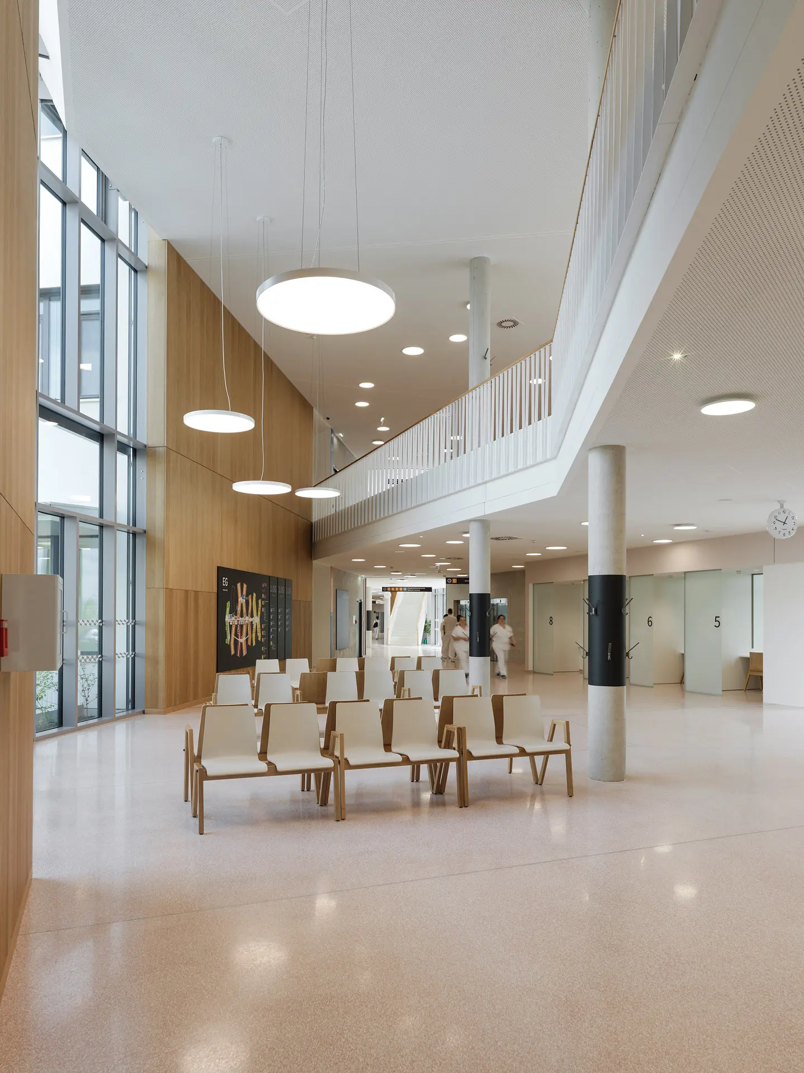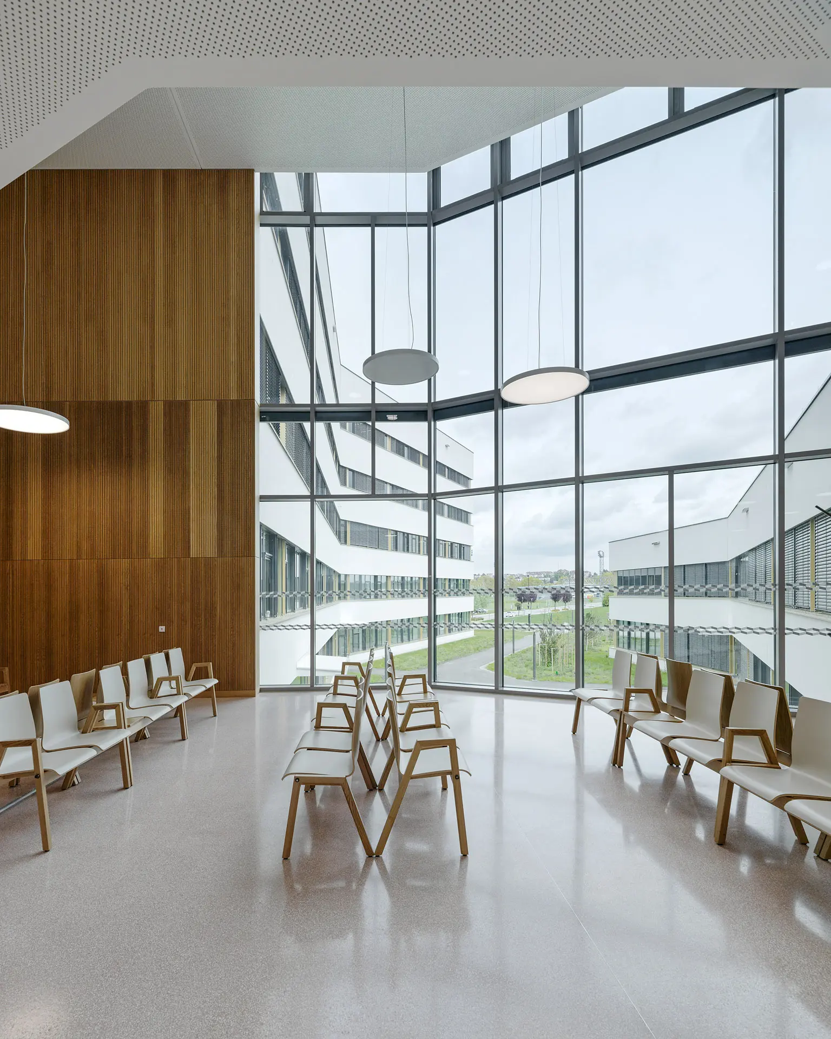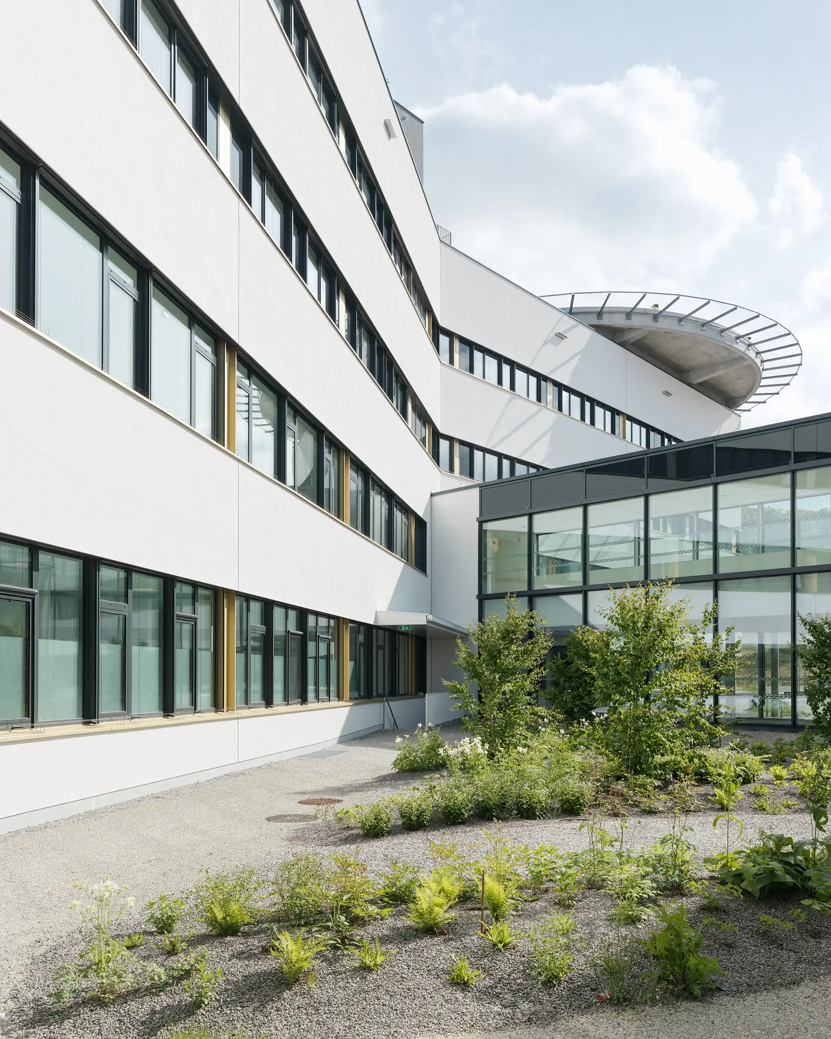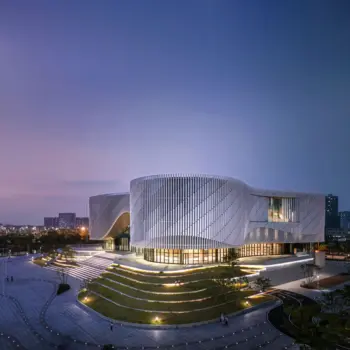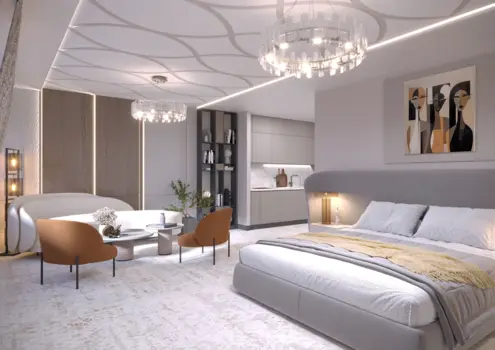Klinik Oberwart
Winner
Excellent Architecture
Architecture - Public
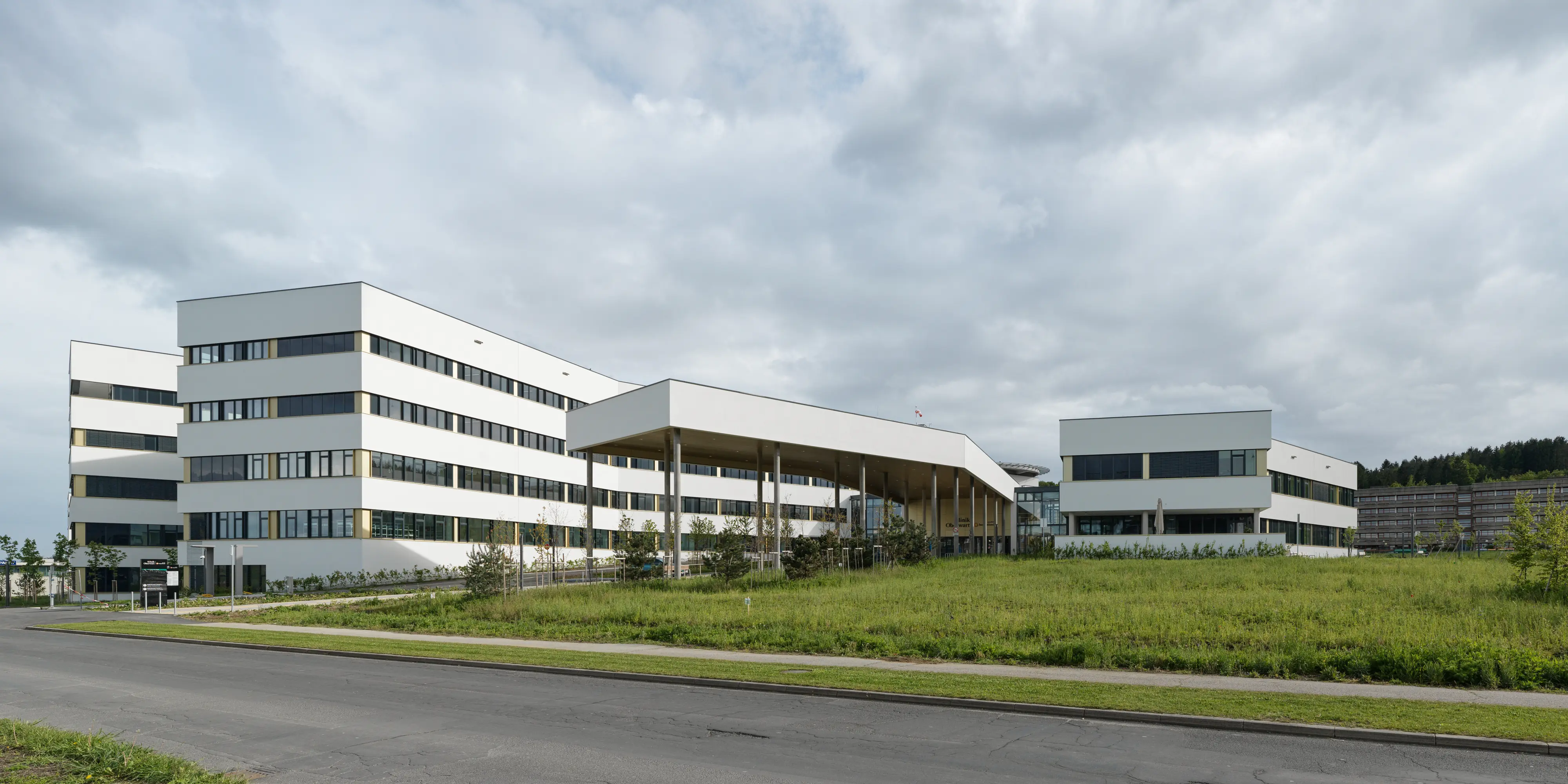
Credits
Company / Customer
Designer
Details
The Oberwart Clinic, with its slender, interlocking building structures, offers a light-filled and dynamic environment for the diverse treatment and care tasks of a modern hospital. Main corridors, secondary corridors, and hallways create small, bright distribution, waiting, and communication areas that encourage movement and social interaction. The outdoor space remains ever-present, even within the building. The central, multi-story main corridor serves as the backbone of the facility, connecting and providing access to all functional units while allowing for the seamless integration of future expansions.
The Jury‘s Statement
Flooded with natural light and defined by a subtly composed spatial arrangement, »Klinik Oberwart« impresses with clearly structured volumes that create dynamic zones for interaction and elegantly connect interior and exterior. Its confident and powerful architectural language sets a compelling benchmark for public healthcare buildings, fulfilling the requirements for a contemporary and empathetic environment to an outstanding degree.

