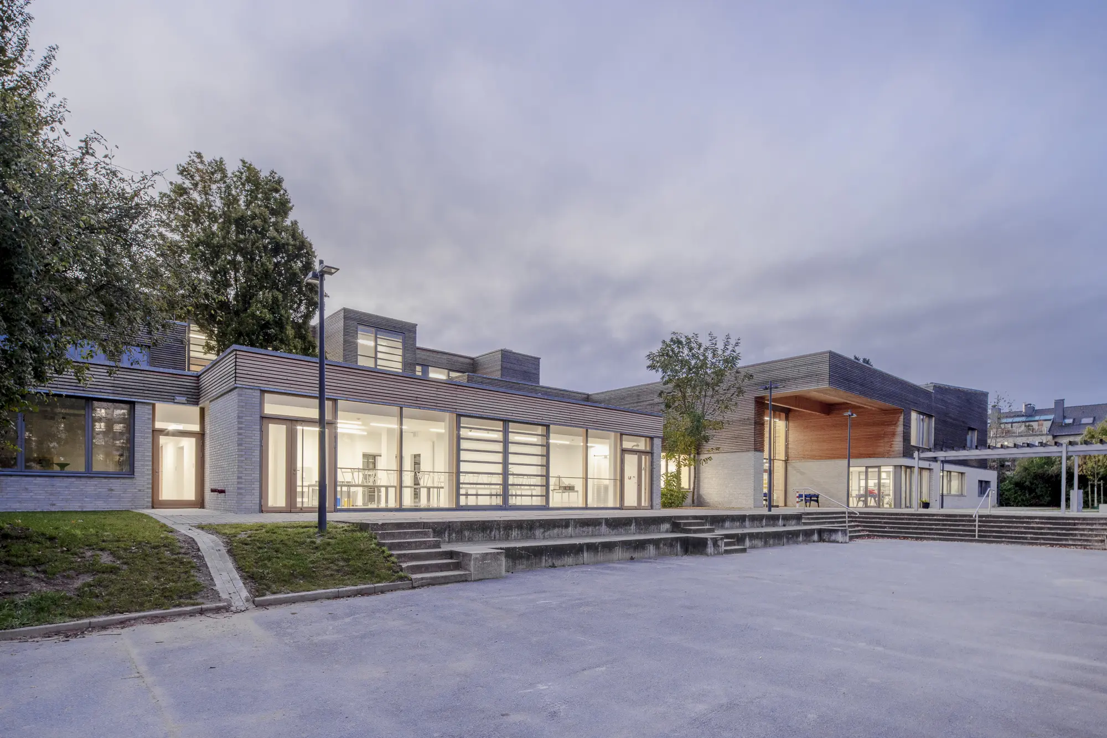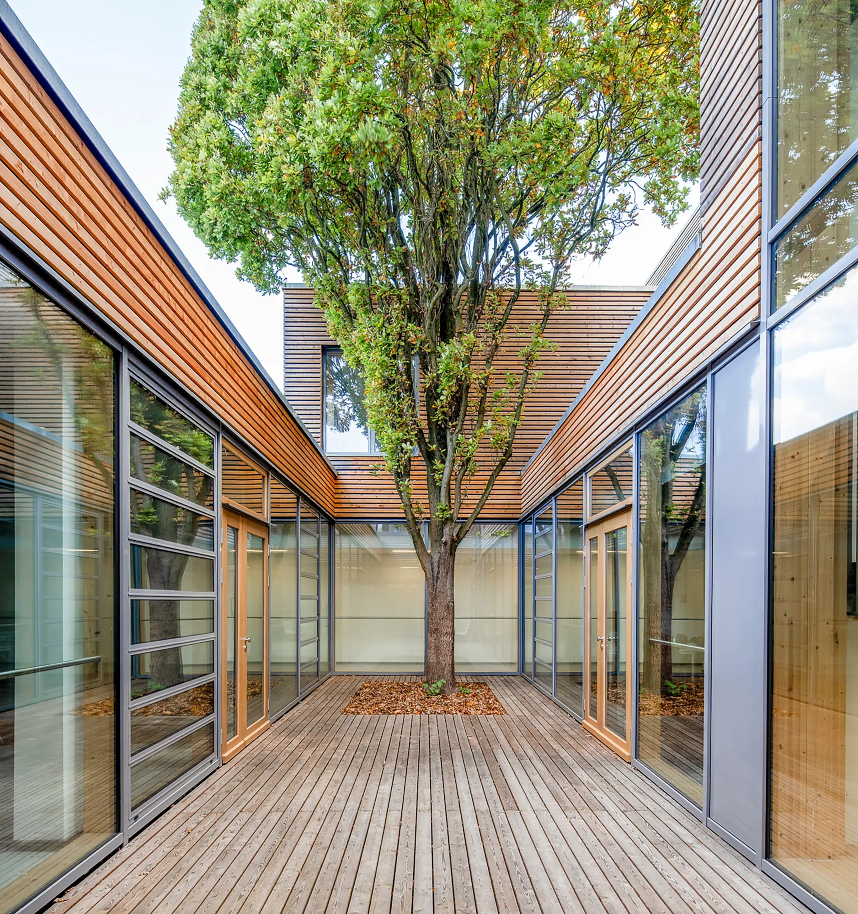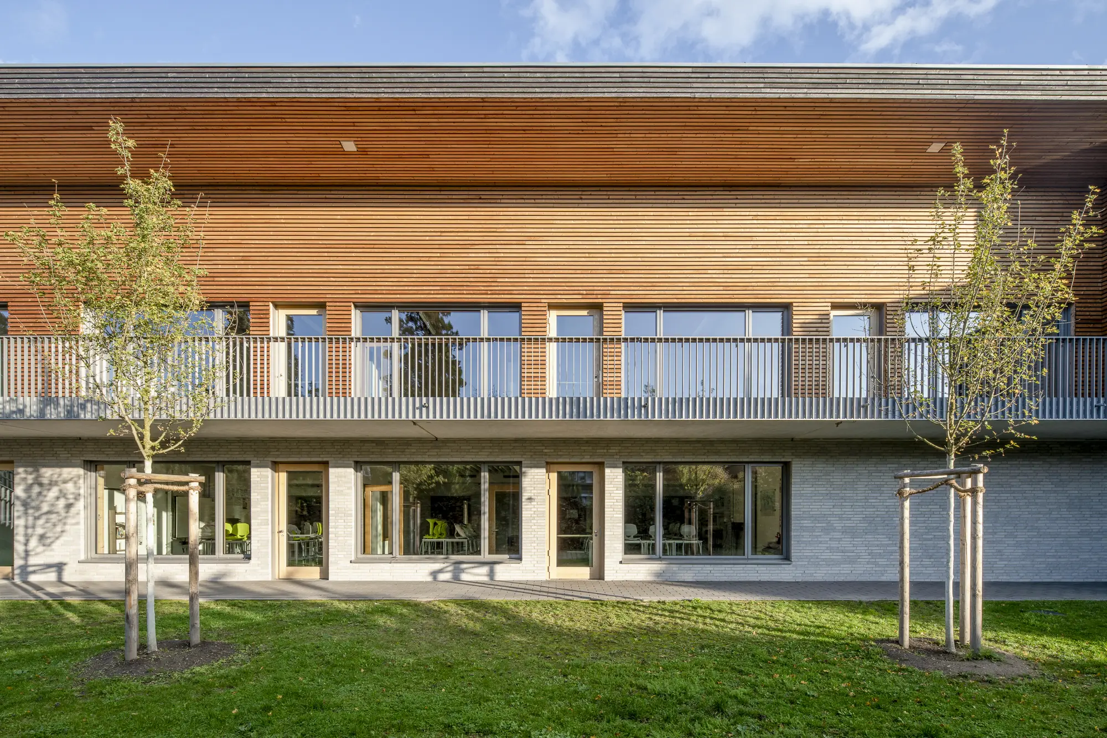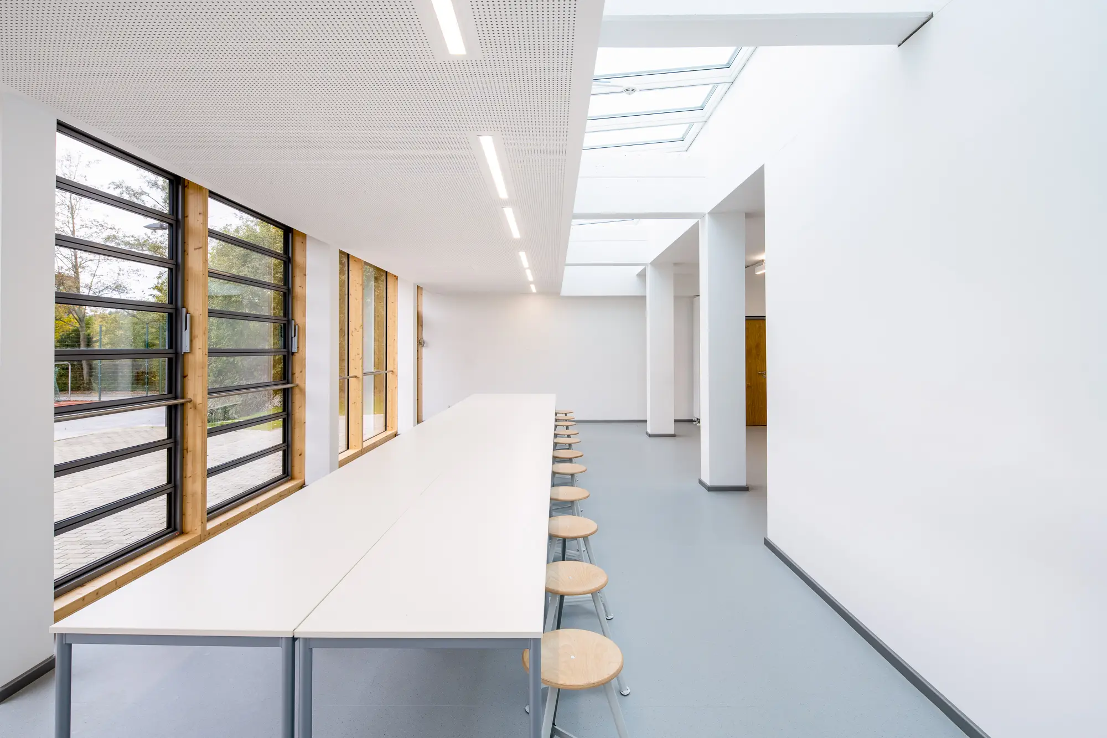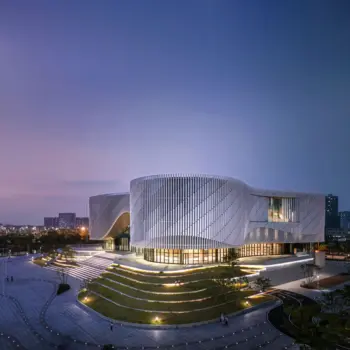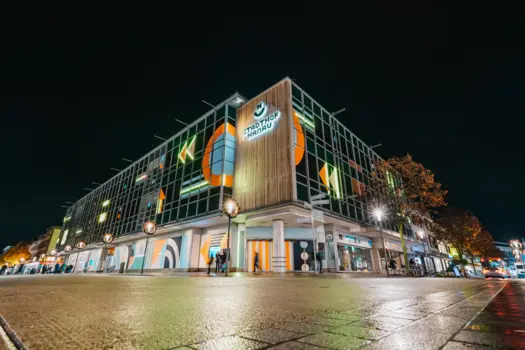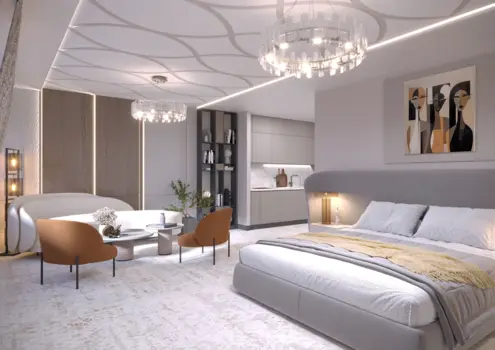Kurt-Schwitters-Schule
Winner
Excellent Architecture
Architecture - Public
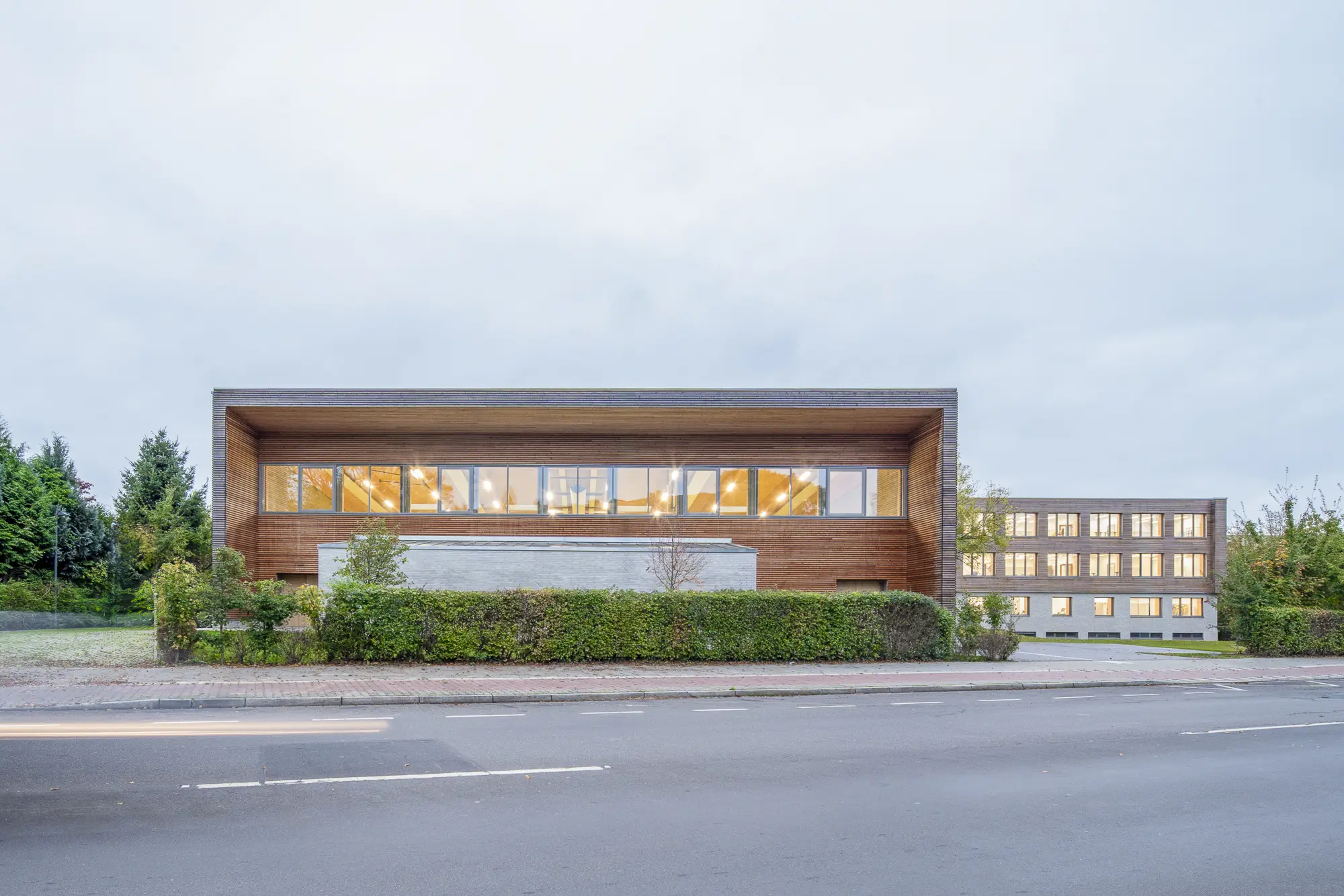
Credits
Company / Customer
Details
The spacious, transparent foyer forms the new entrance to the school complex. The multifunctional assembly room is the school's marketplace: a wooden structure spans the two-story space; four parallel skylight bands enliven it with a play of light and shadow. Panoramic views of the schoolyard open up to the west. The new wing with classrooms and refectory adjoins to the south. A transparent bridge forms the connection between new and old.
The Jury‘s Statement
A spacious, light-filled foyer forms the powerful heart of »Kurt-Schwitters-Schule«, creating a memorable meeting point for students and teachers. The striking timber structure, open sightlines, and harmonious material selection connect old and new in a compelling way. This project impresses with its sustainable, functional architecture and sets a meaningful benchmark for public educational buildings.

