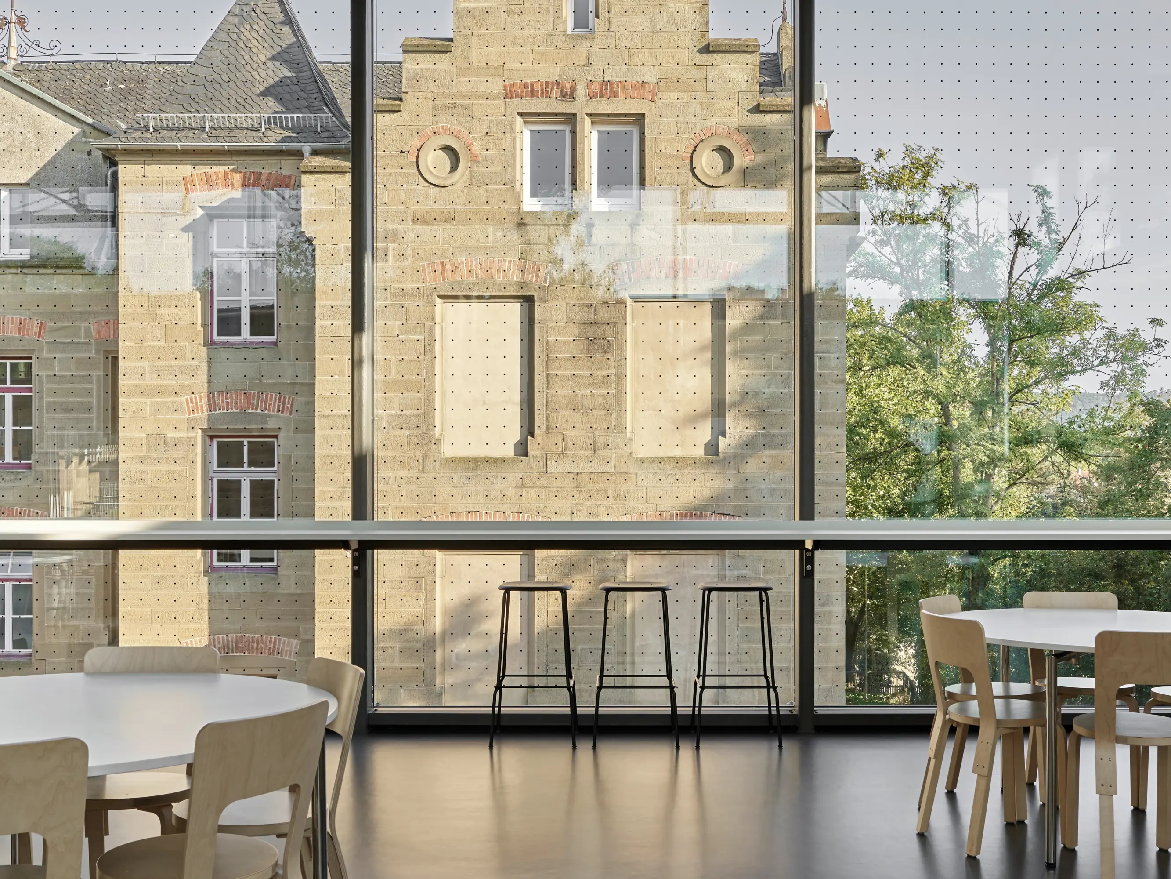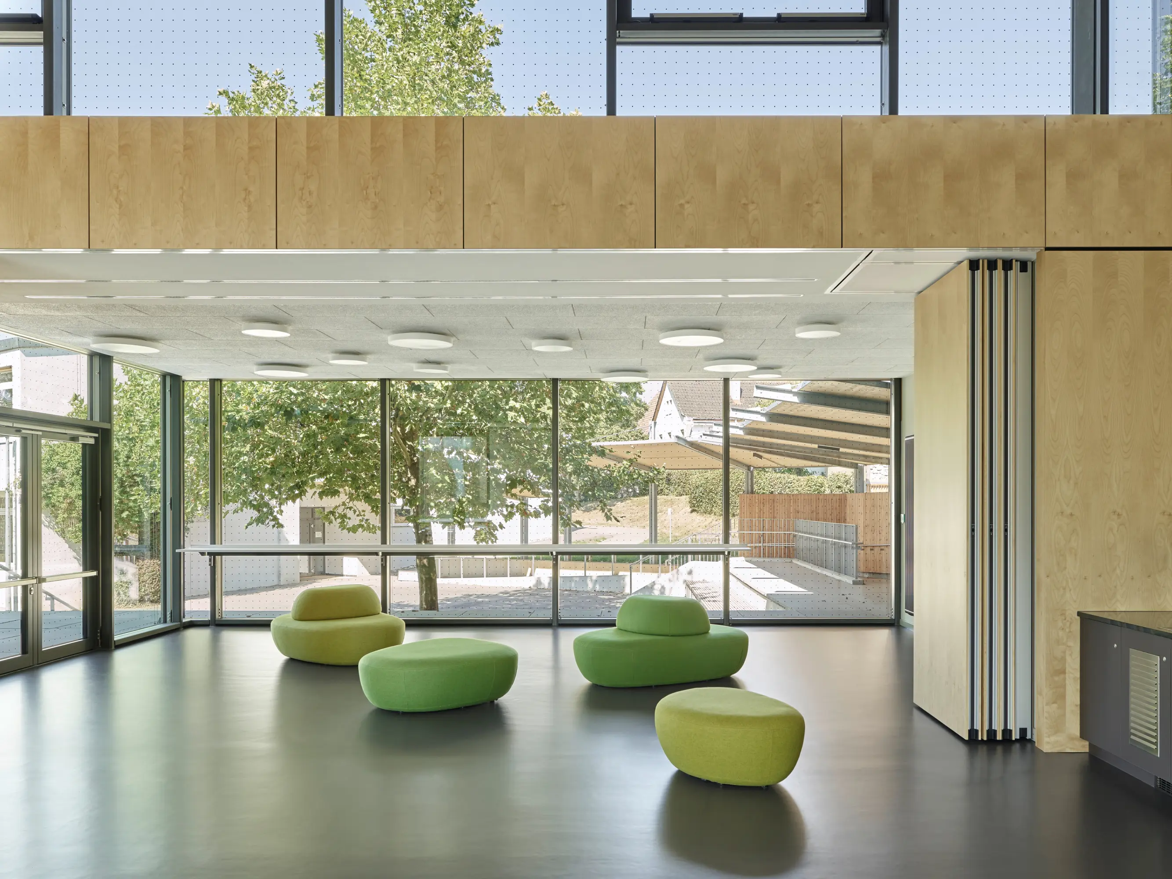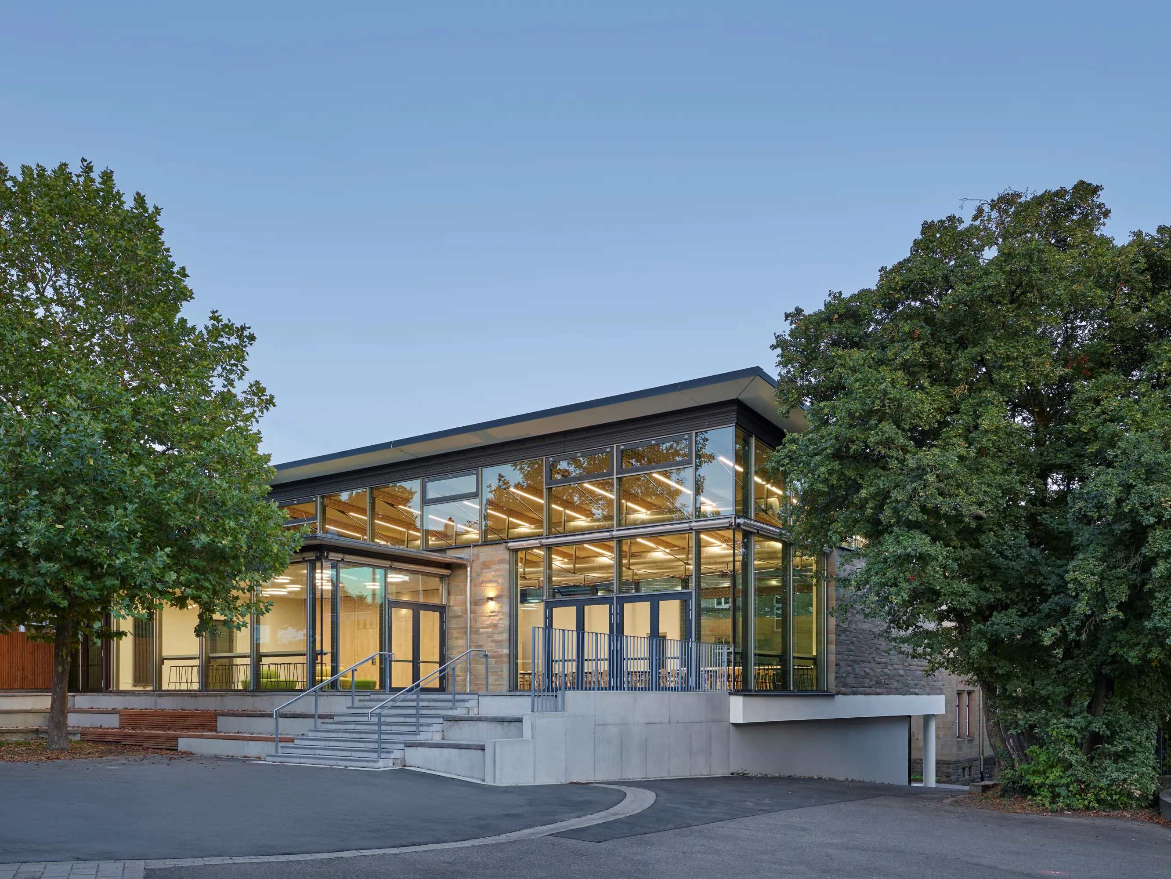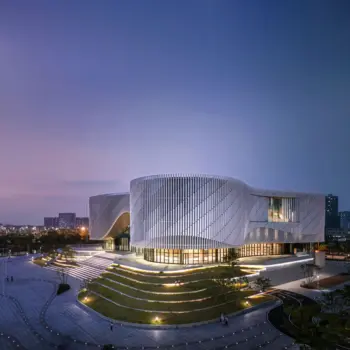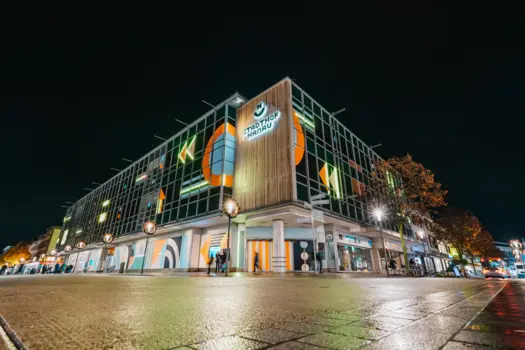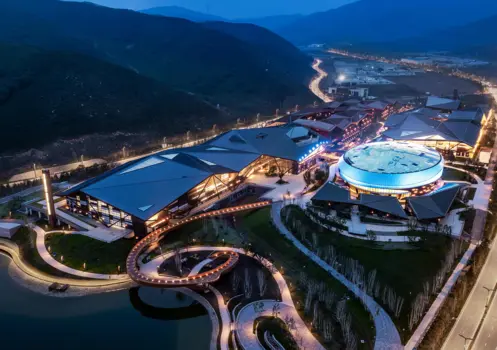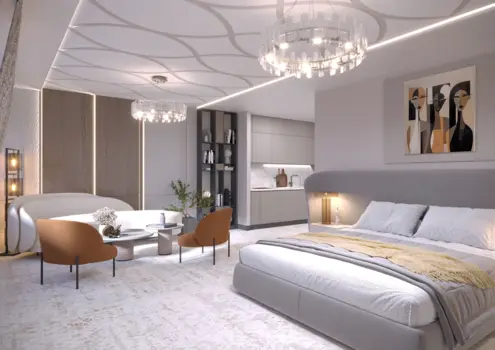Mensa Neuenstein
Winner
Excellent Architecture
Architecture - Public
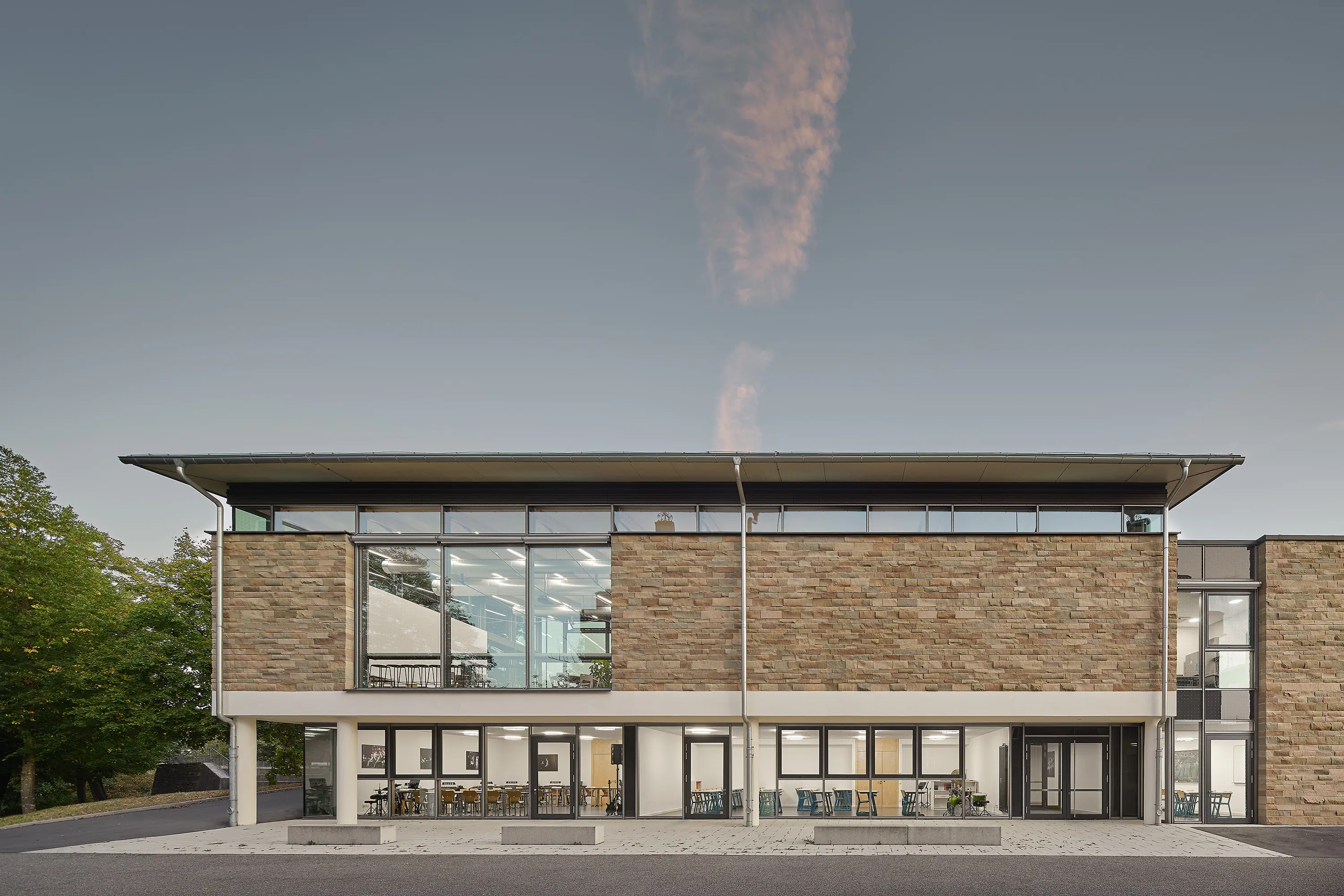
Details
The new cafeteria building connects school facilities and outdoor areas. A tall, light-filled dining hall opens to the schoolyard, while ancillary spaces are housed in a more restrained volume. Large glazed surfaces and a seemingly floating roof structure emphasize transparency and bring ample daylight into the building. The all-day area in the basement is accessible at ground level. A clear layout and functional zoning provide orientation and a high quality of stay.
The Jury‘s Statement
Generous transparency and a harmoniously integrated, light-filled dining hall distinguish »Mensa Neuenstein«. The striking roof structure appears to float, while clear spatial organization creates orientation and calm. Subtle transitions between inside and outside, together with consistently functional zoning, endow the project with an impressively timeless and identity-shaping quality that is rarely experienced so powerfully in public spaces.

