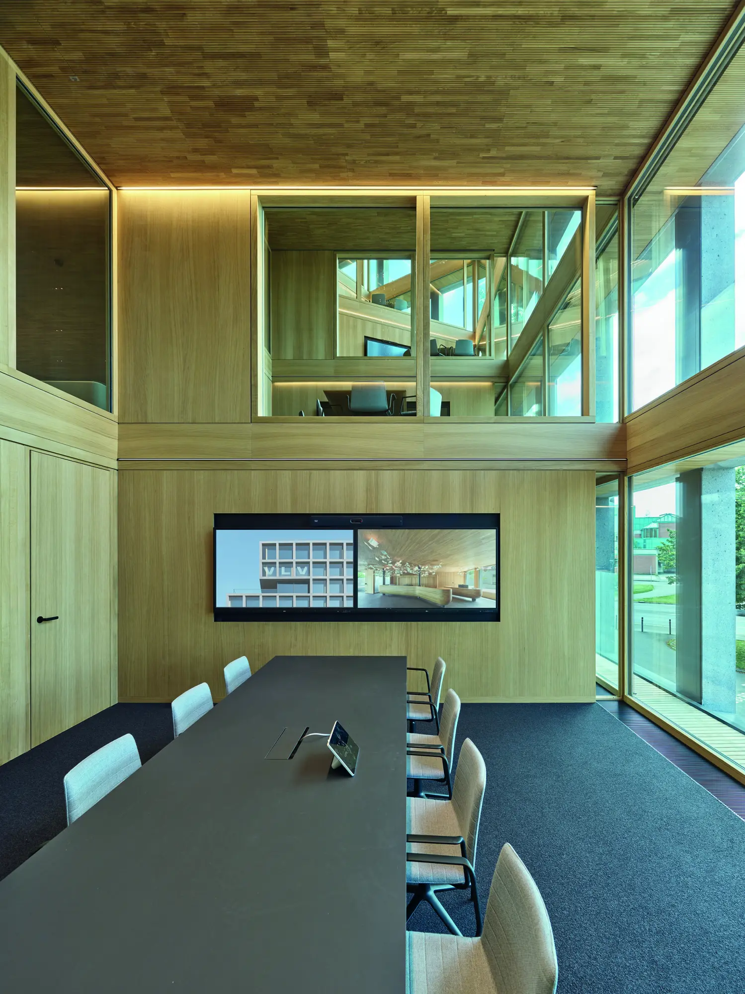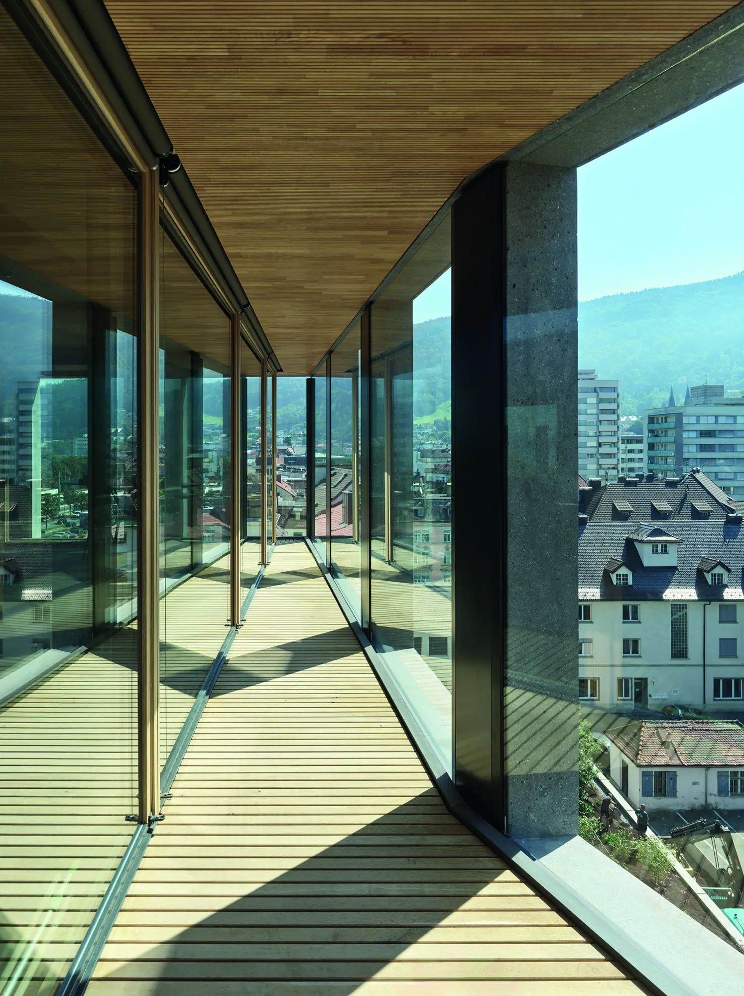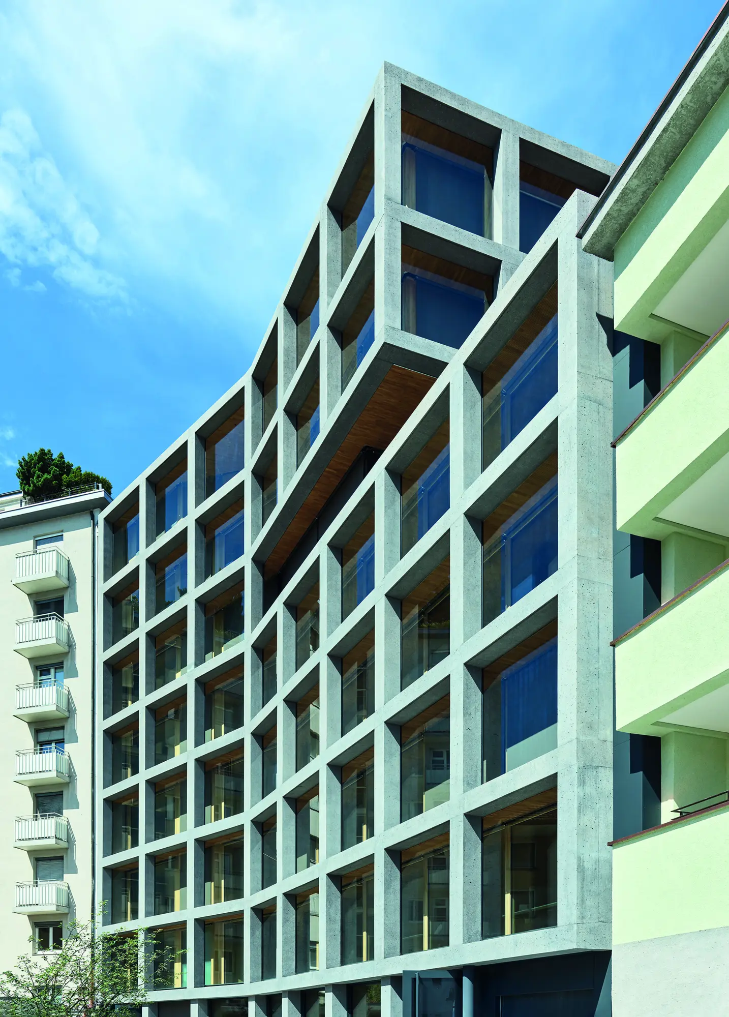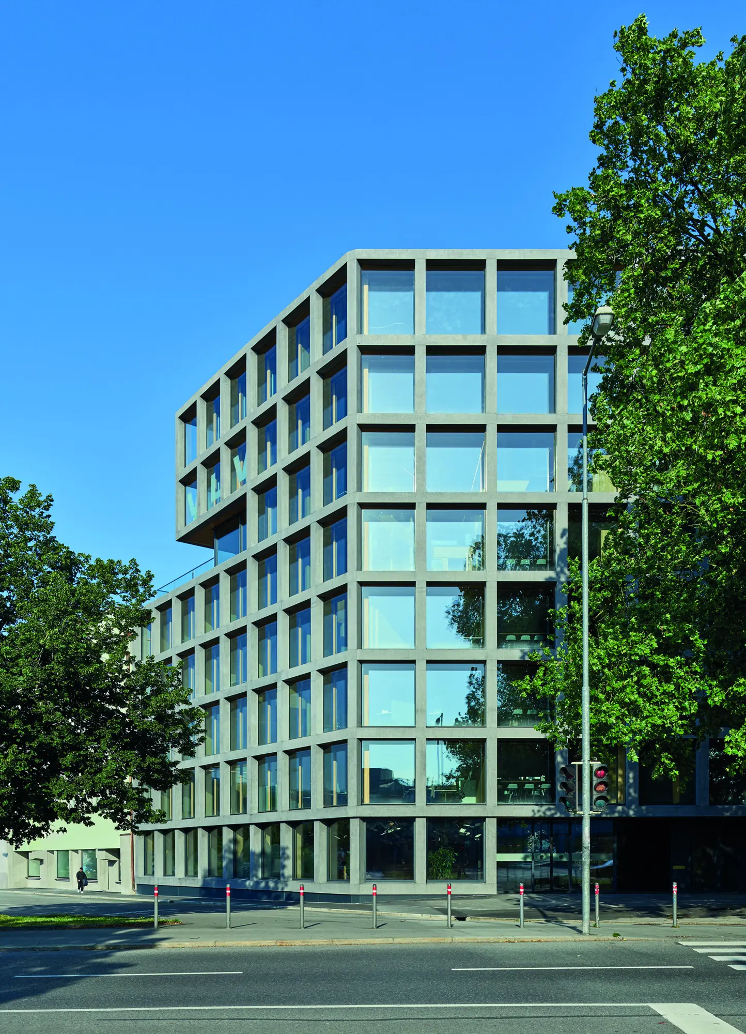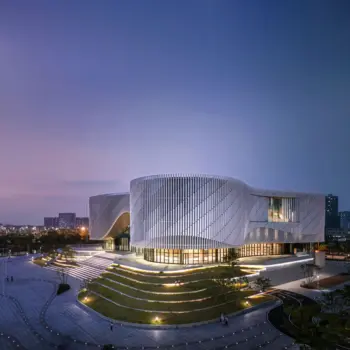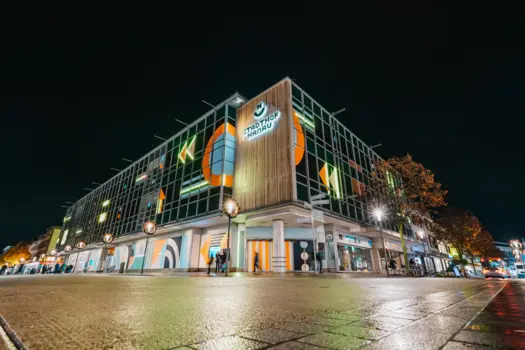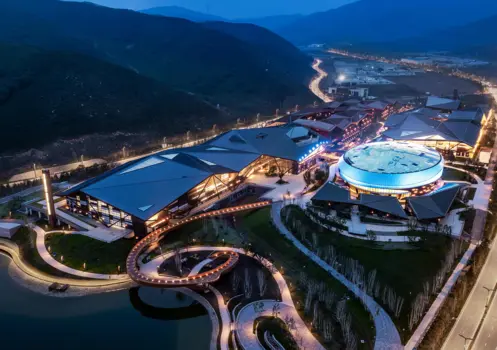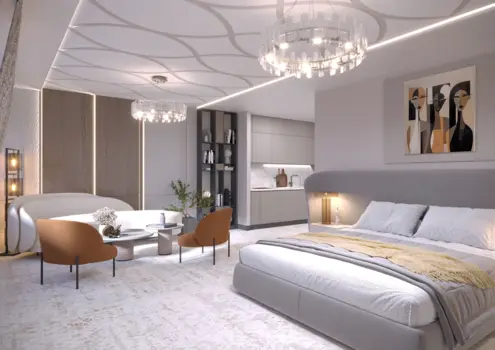Neubau Verwaltungsgebäude VLV Vorarlberger Landes-Versicherung V.a.G.
Winner
Excellent Architecture
Architecture - Public
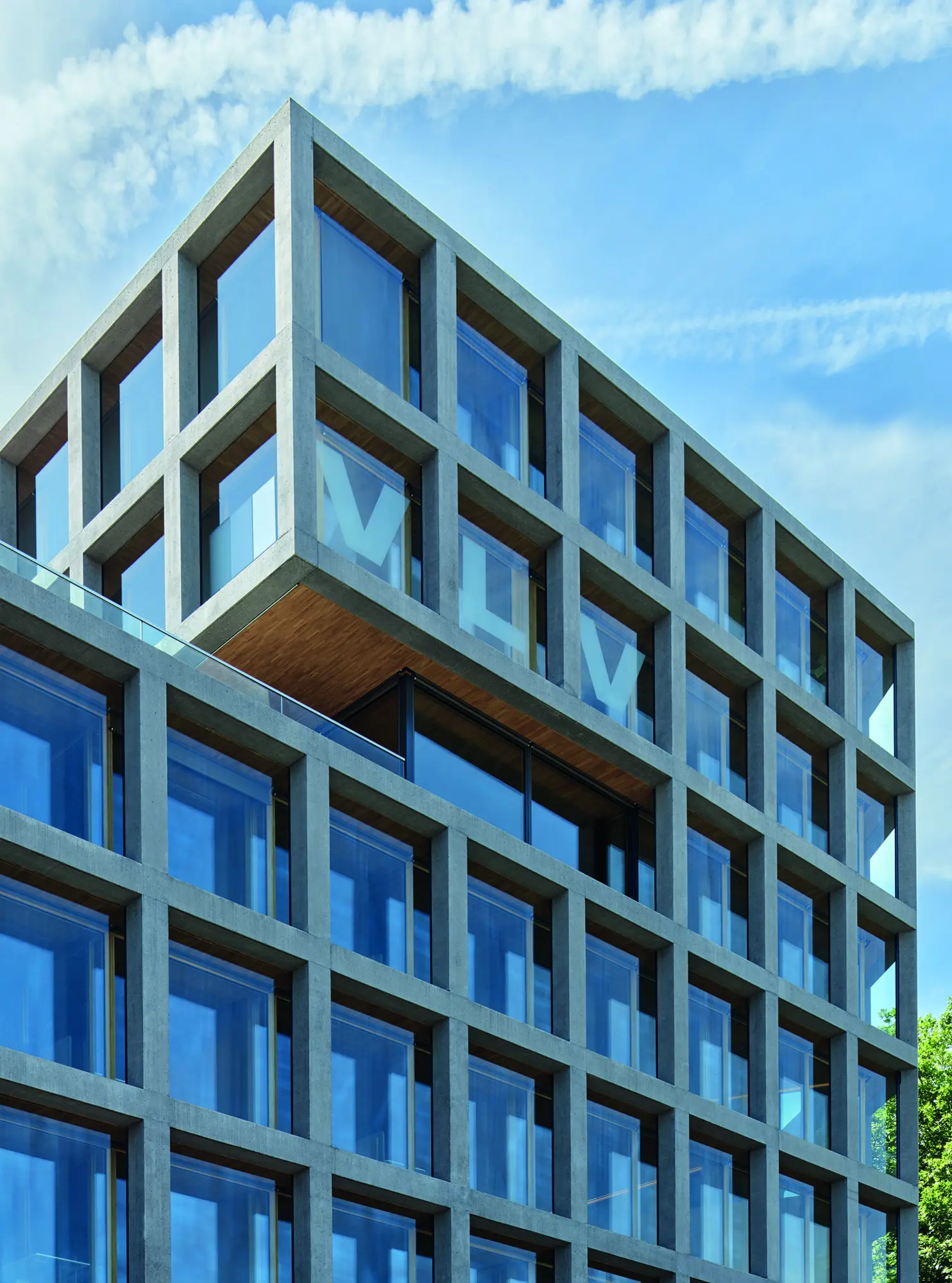
Details
The main entrance opens from a forecourt, leading directly into a foyer overlooking the leafy inner courtyard. From here, an open space extends on each floor. The clearly structured, outward-facing grid of black exposed concrete is followed by an impact-resistant glass façade with the same geometry, creating a sense of lightness and distance from the exterior skin. The 80cm-wide cavity between the facades ensures pleasant convection, simple construction, and partial shading of the rooms behind.
The Jury‘s Statement
The precisely layered facade design of »Neubau Verwaltungsgebäude VLV Vorarlberger Landes-Versicherung« presents a striking interplay of solidity and lightness. Generous, open spaces and the intimate courtyard create an inspiring setting for collaborative work. The project stands out for its consistent architectural language and strategically refined spatial organization – a remarkable example of powerful, sustainable architecture within the public realm.

