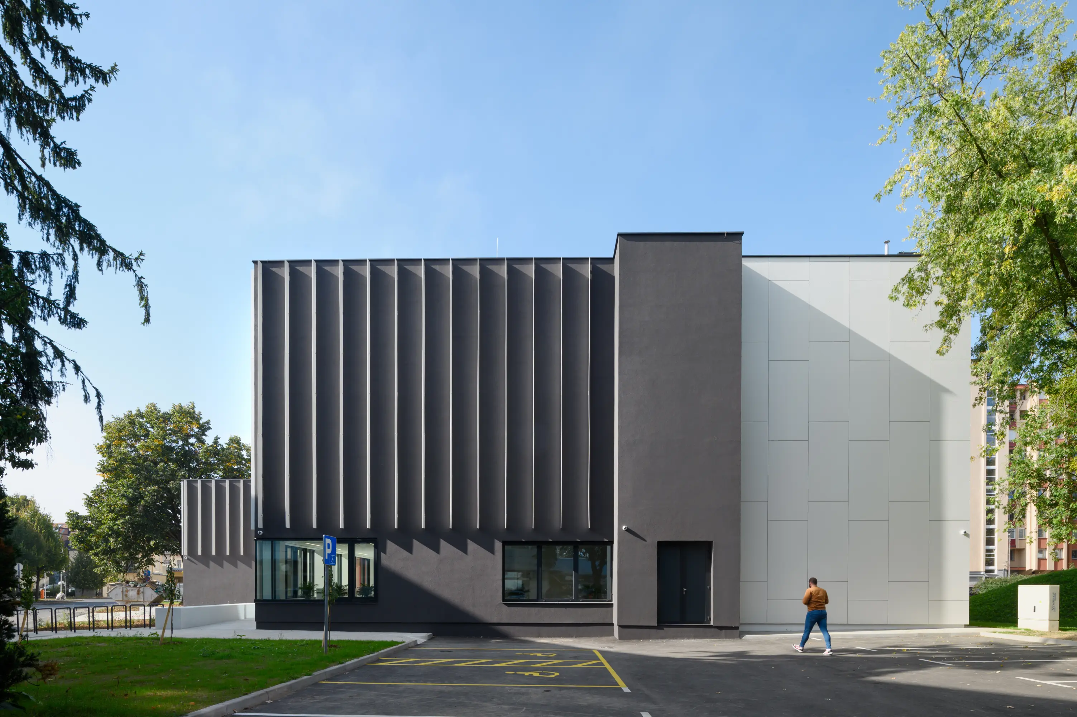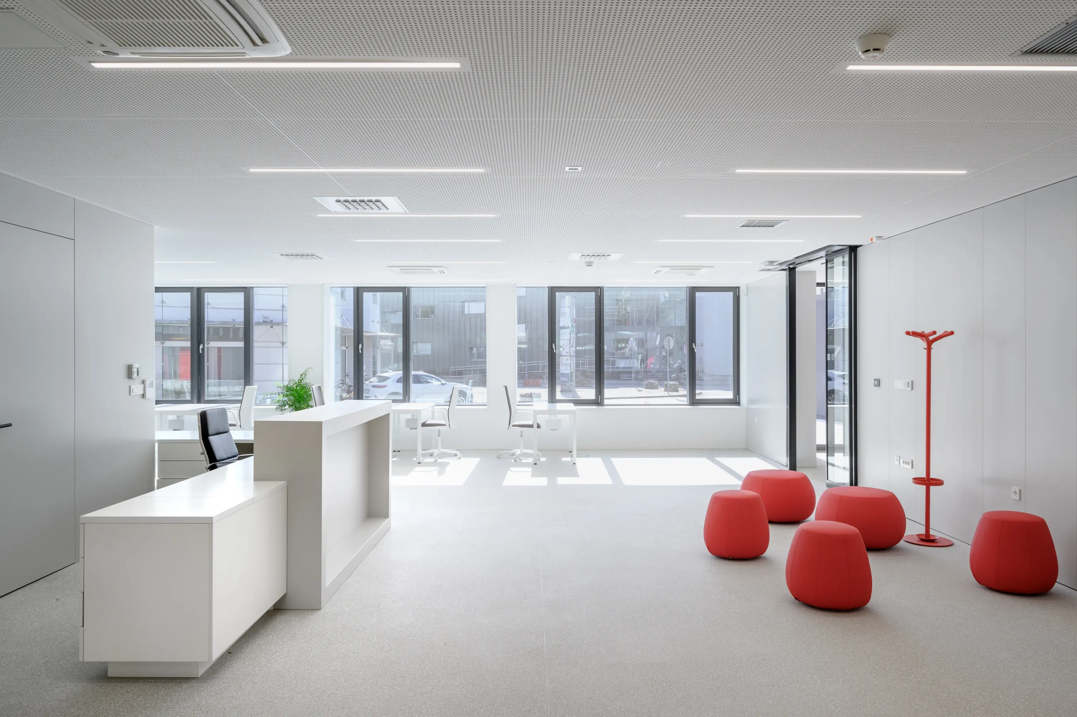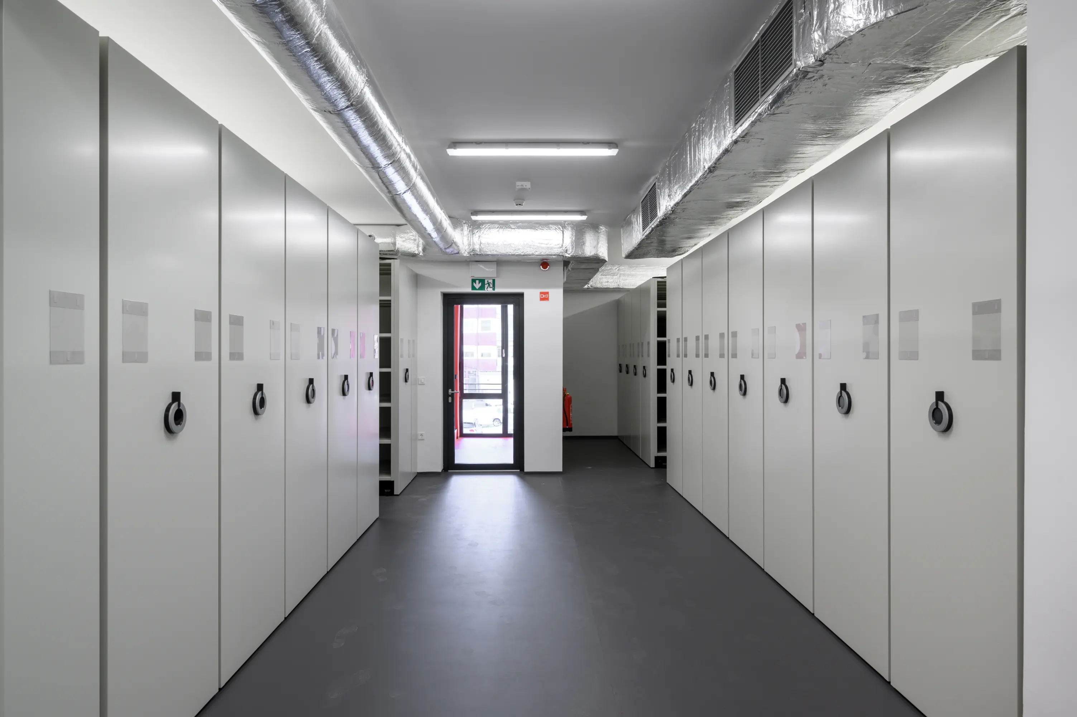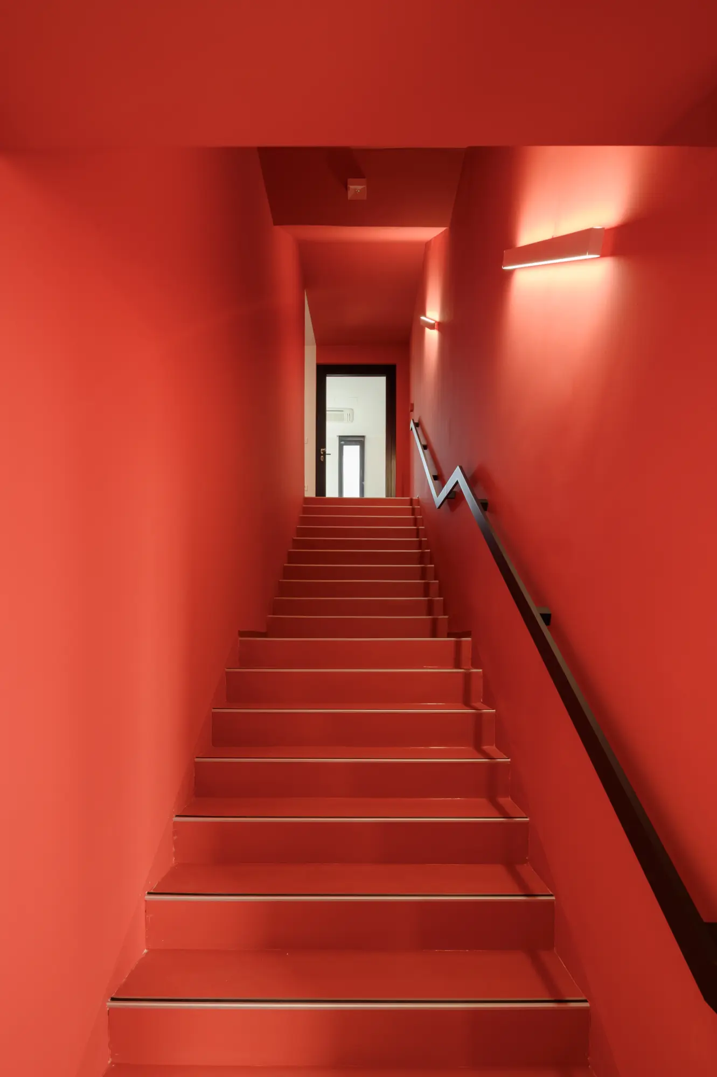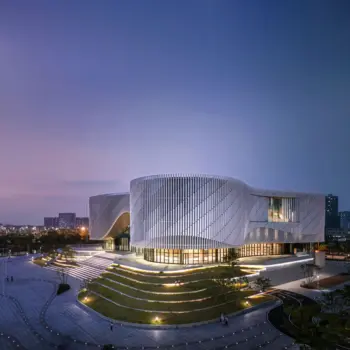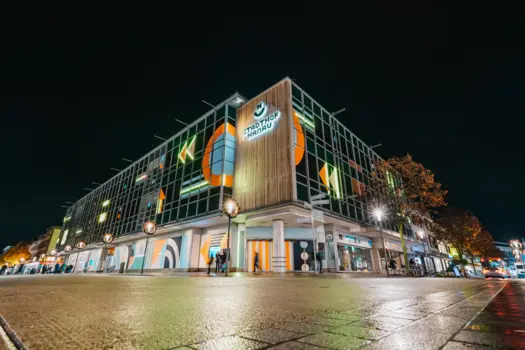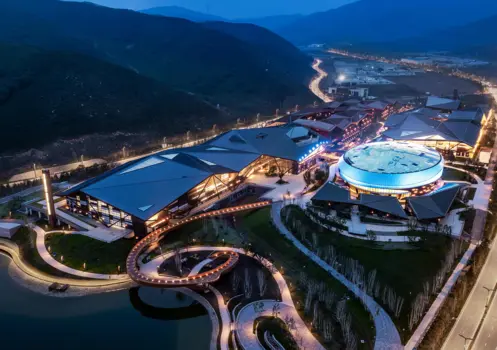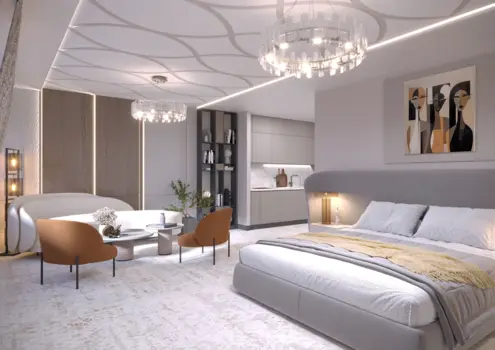REGIONAL ARCHIVES MARIBOR - UNIT FOR Prekmurje
Winner
Excellent Architecture
Architecture - Public
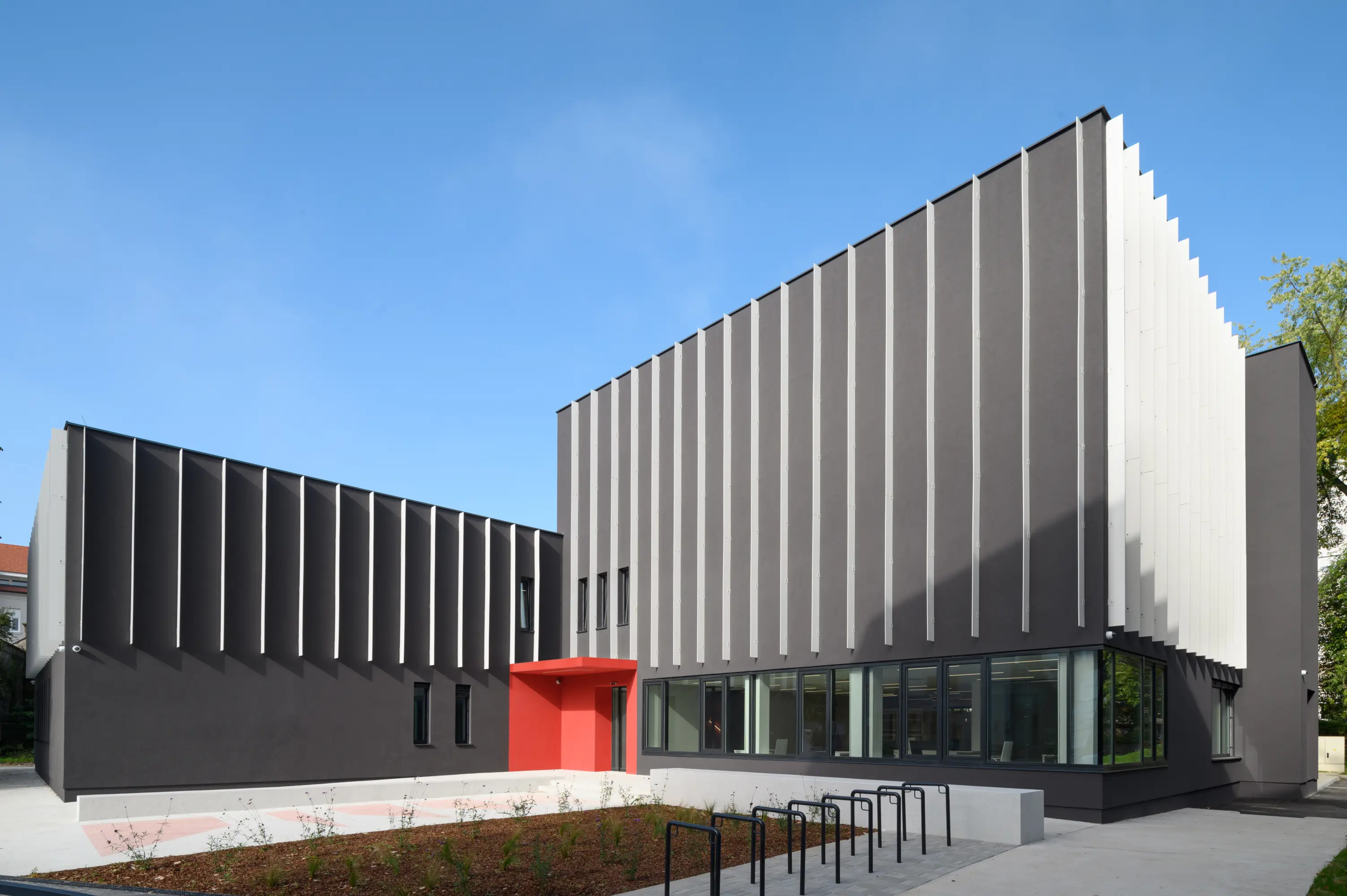
Details
The building has the dimensions of the former building on that place, which was heritage of textile industry. We wanted to show the function in the way how it corresponds with the surroundings. The upper floors with offices and archives are introverted towards the surroundings with its closed facade. Glass surfaces on the groundfloor are inviting the visitors of the public functions with lobby, multifunctional hall and lecture room. It connects with the city with a new open plaza. In the stamped concrete at the entrance is a company logo in coloured concrete. The colour scheme derives from the corporate identity of the company.
The Jury‘s Statement
A powerful interplay of past and present defines the »REGIONAL ARCHIVES MARIBOR - UNIT FOR Prekmurje« project. The closed façade engages respectfully with the urban context, while open glass surfaces on the ground floor provide inviting transparency. Distinctive details such as the coloured entrance emblem and a consistent colour scheme grant the building a convincing identity. The outstanding integration of public spaces and sustainable materials sets this project apart.

