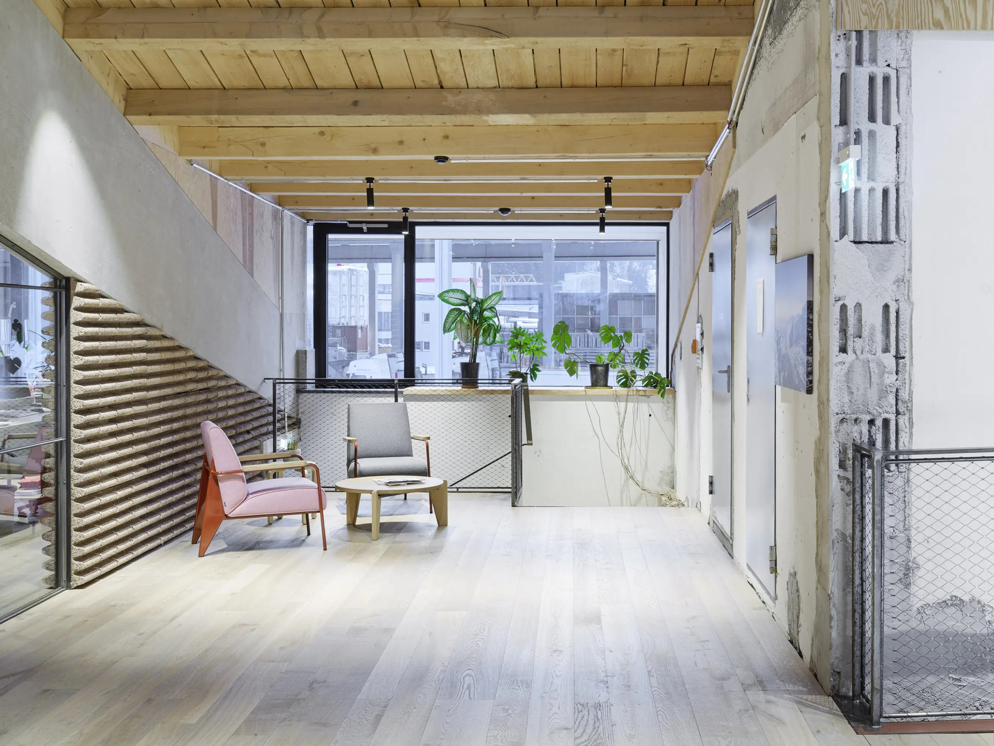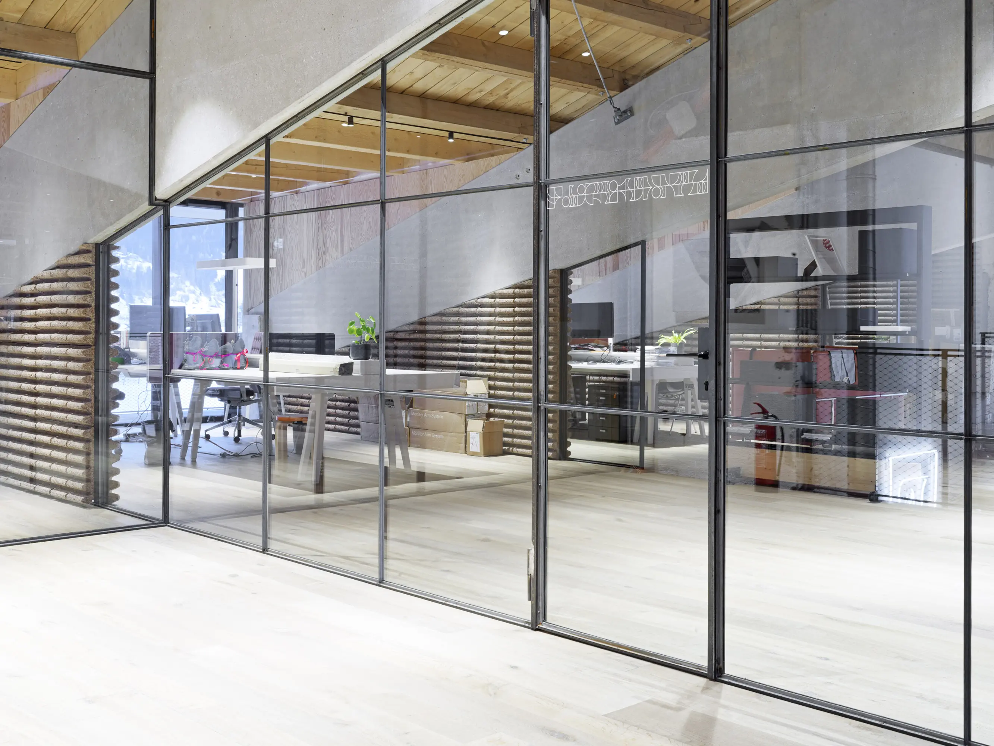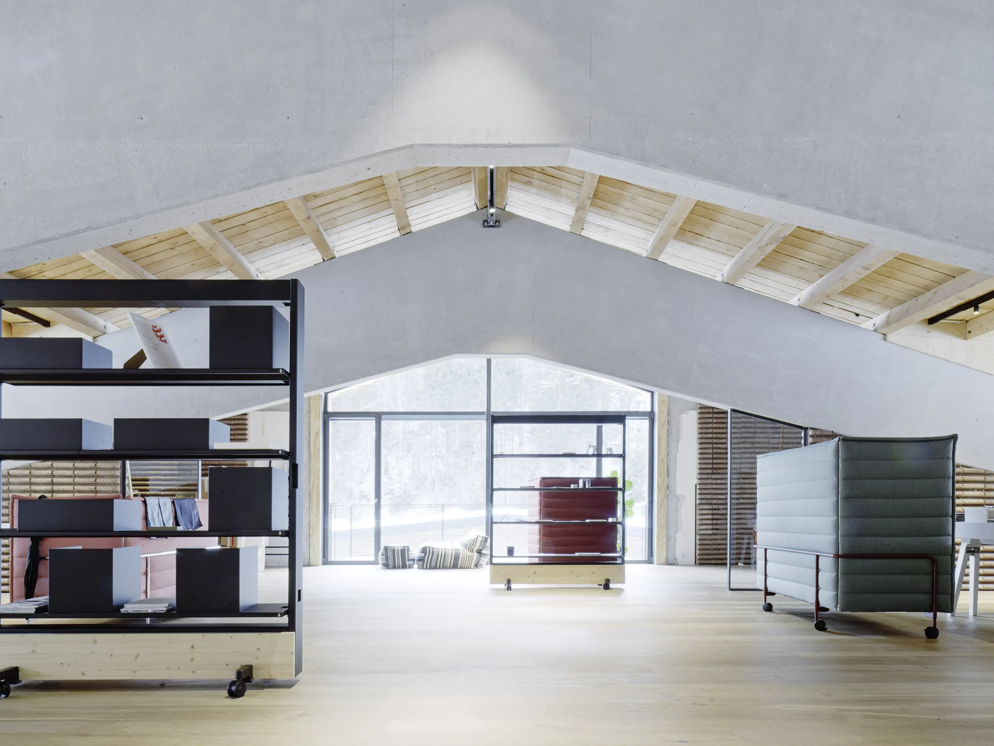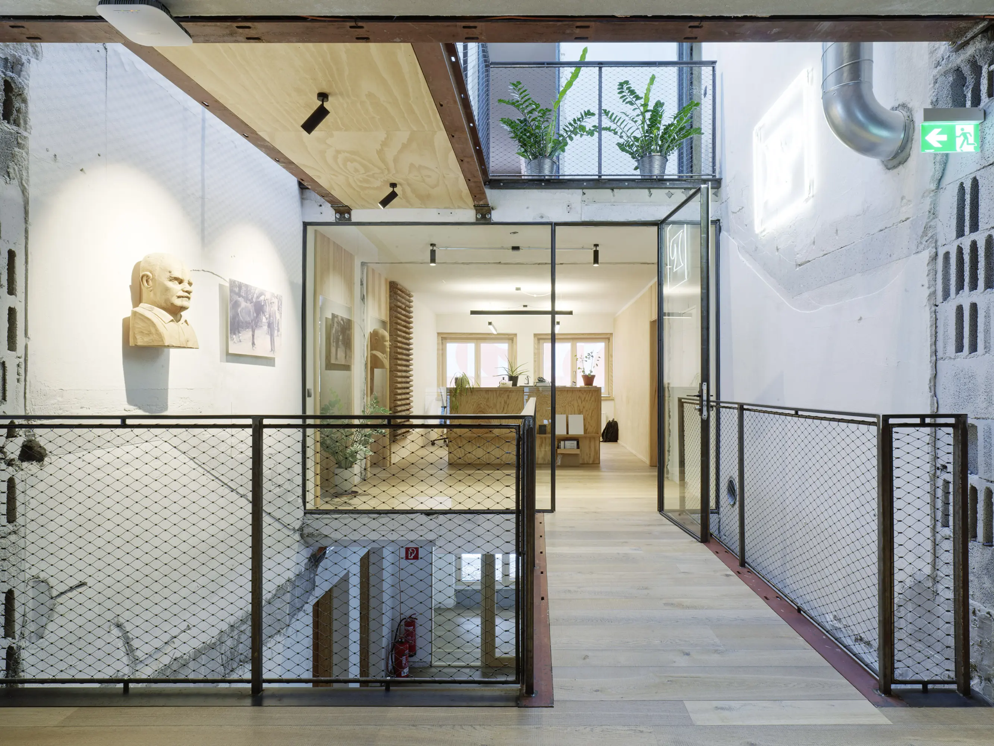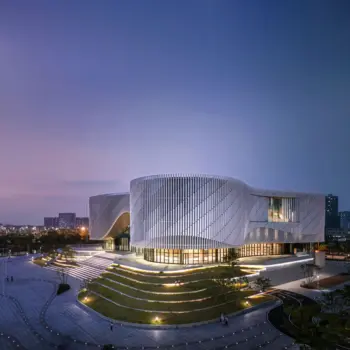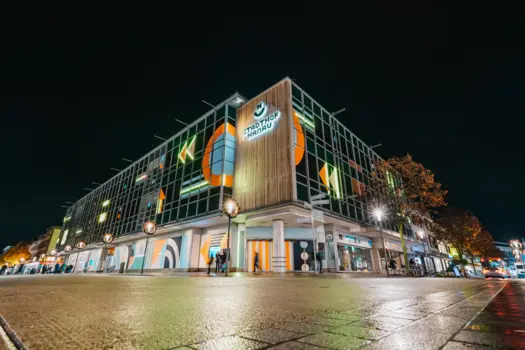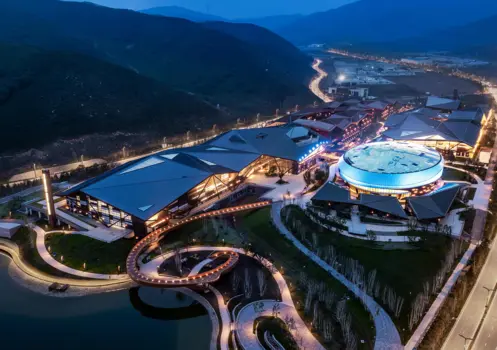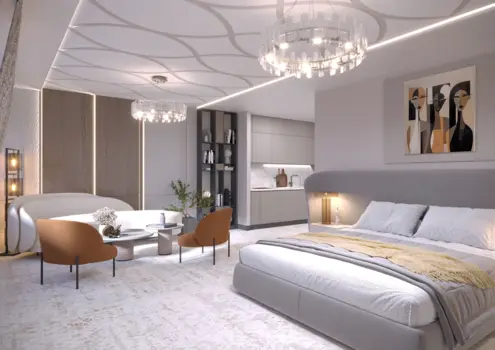Rieder Campus glemm21
Winner
Excellent Architecture
Architecture - Public
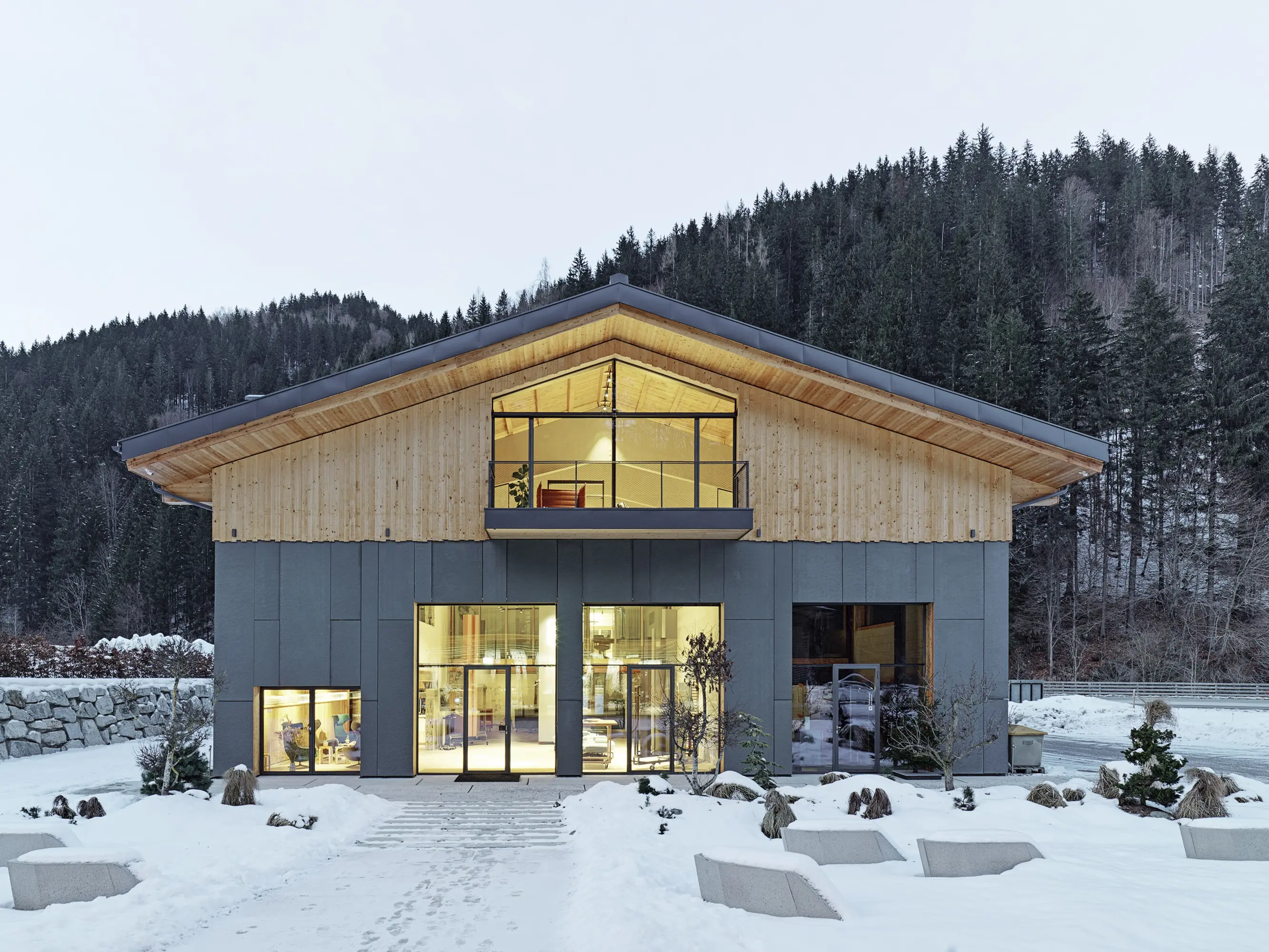
Details
A decommissioned bus garage was transformed into the heart of the new Rieder Campus. Not only the building structure but also many interior components were reused following the "reuse and recycle" principle. For example, an I-beam from 1958, 150 t of recycled steel beams, floor coverings, grass pavers and much more were given a second life. By building within the existing structure, Rieder saved around 1,000 t of CO₂ compared to new construction. Genuine sustainability is reflected in the continued use of existing building features, thoughtfully reinterpreted in combination with contemporary materials. The result is an inspiring workplace.
The Jury‘s Statement
The careful approach to existing structures and materials defines »Rieder Campus glemm21« in an impressive manner. The consistent reuse of elements creates a powerful link between past and present. In its design, the ensemble stands out with a harmonious balance of authenticity and contemporary expression. Outstanding is the sustainable, identity-shaping implementation, making the project exemplary for public architectural tasks.

