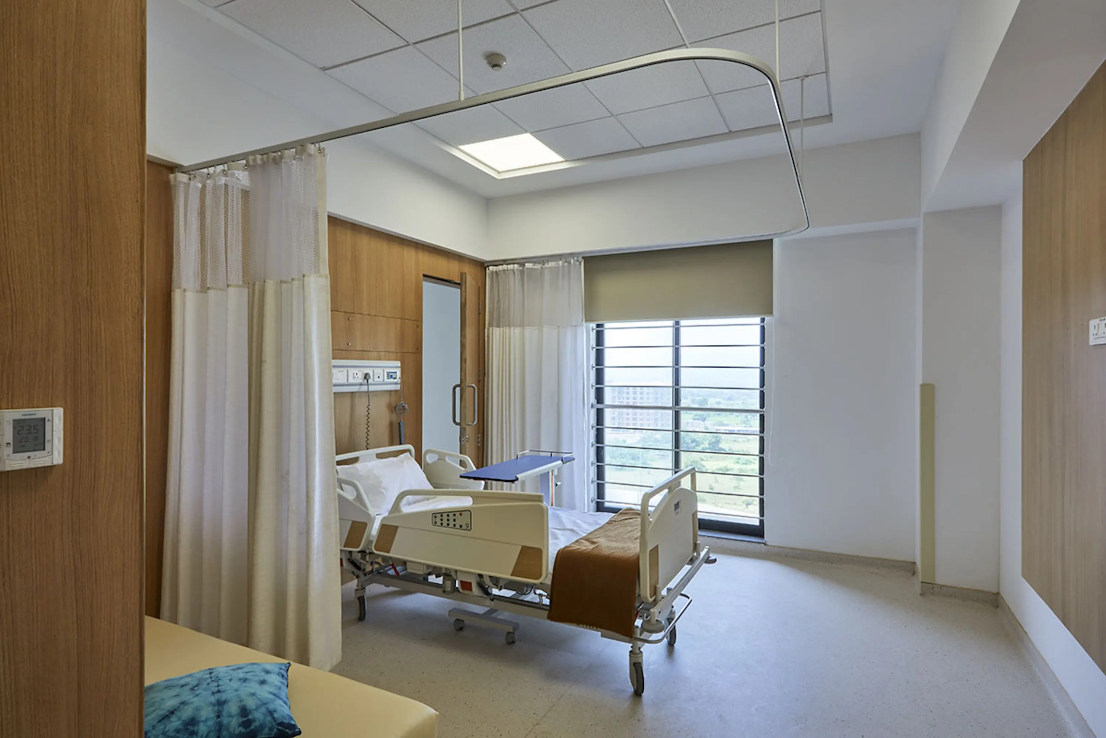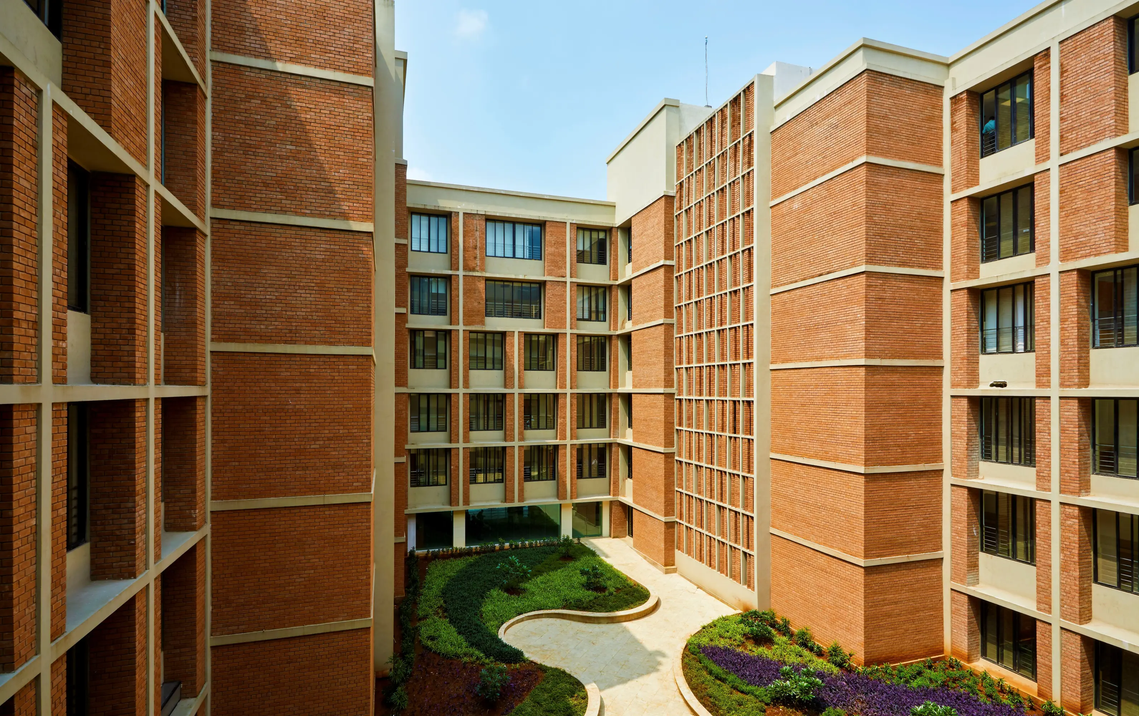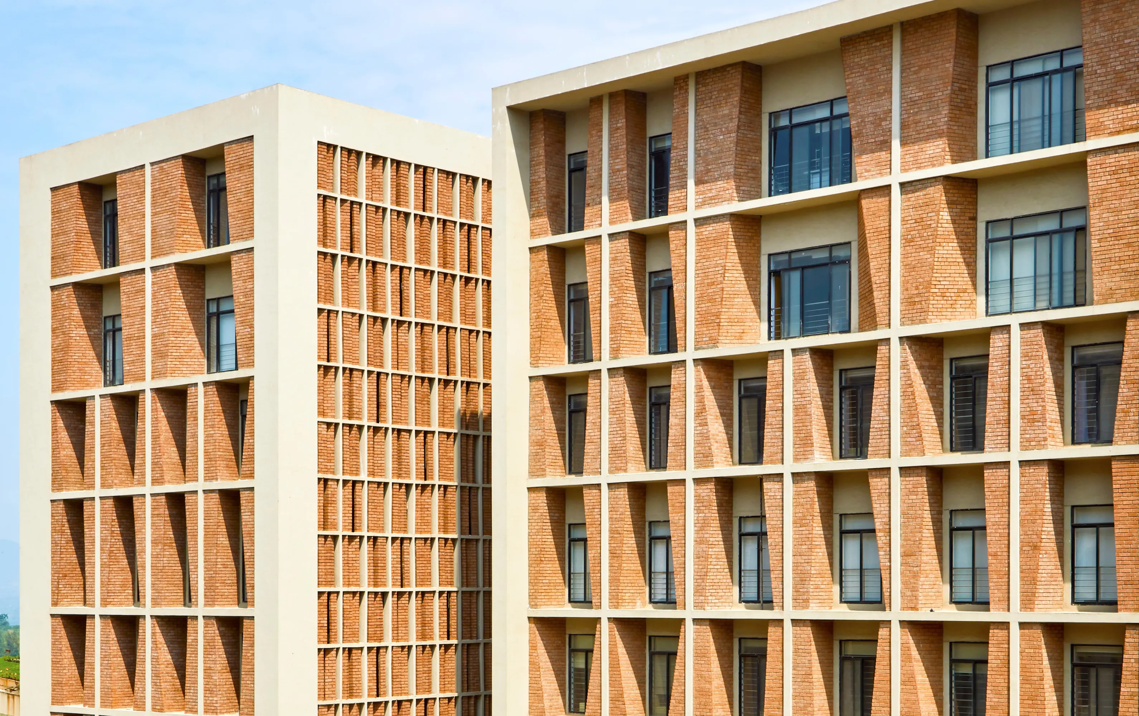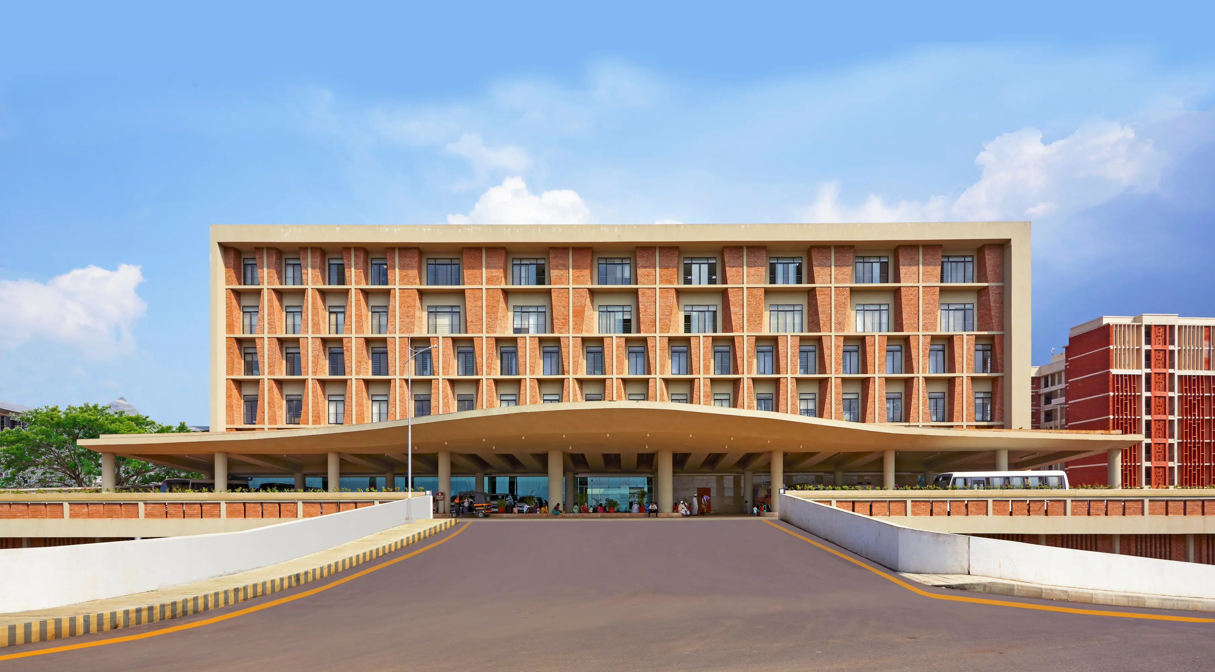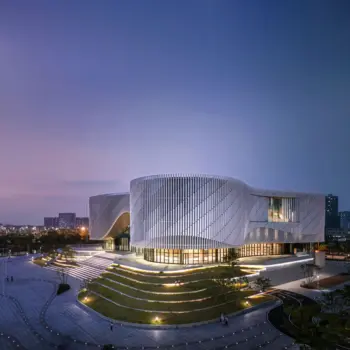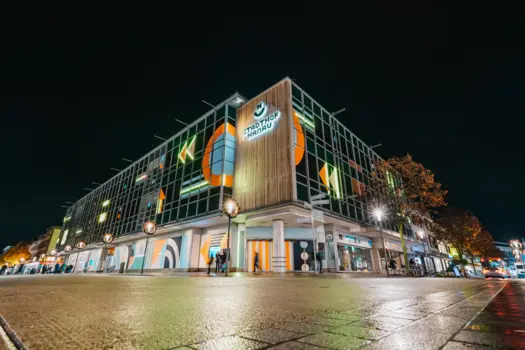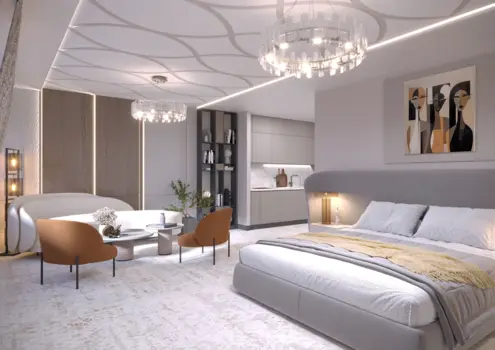Symbiosis University Hospital and Research Center, (SUHRC)
Winner
Excellent Architecture
Architecture - Public
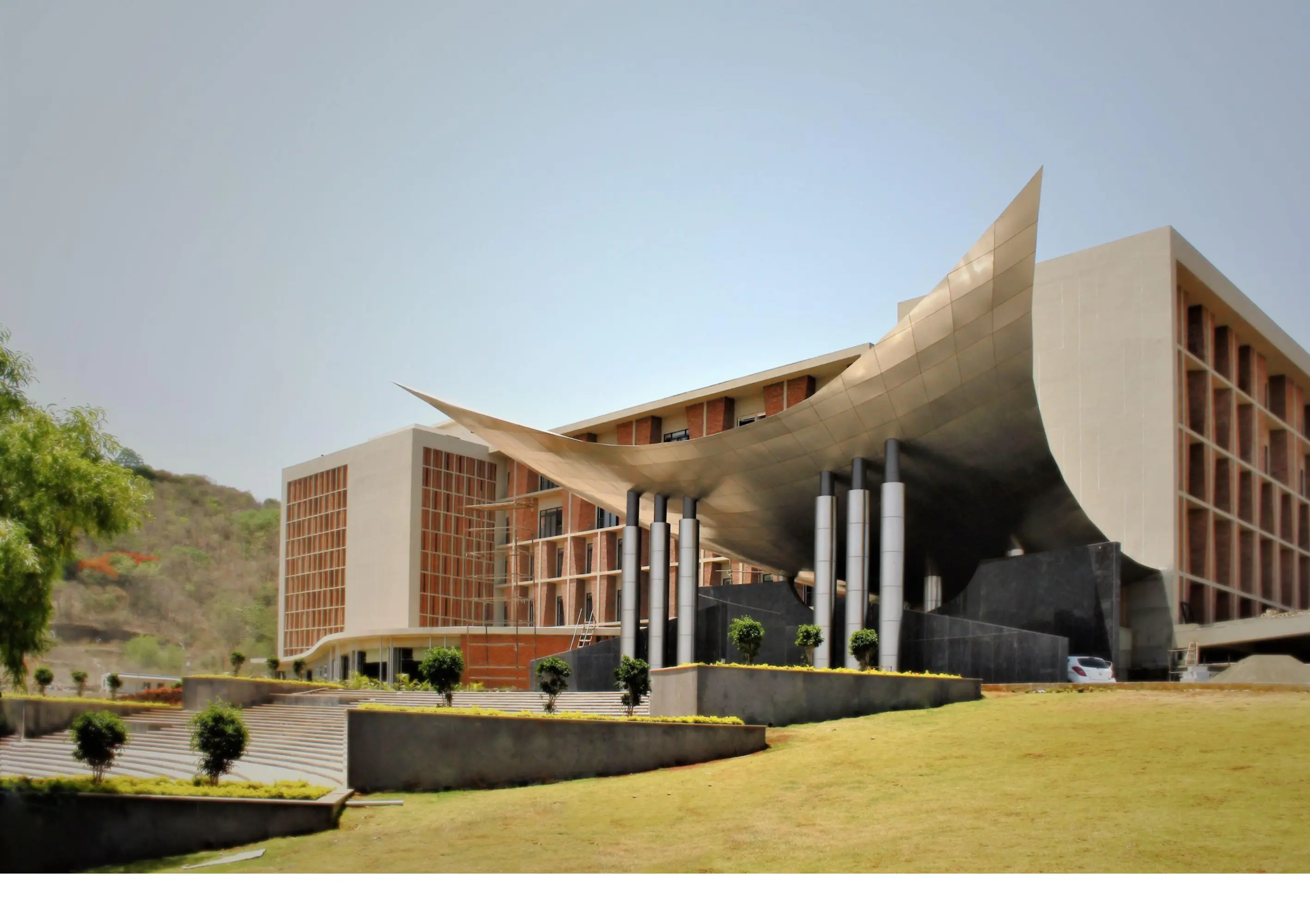
Details
The hospital is a 41,800 sqm, 910-bed, multi-specialty hospital. The biophilic design promotes recovery and rejuvenation for patients and healthcare professionals. Two large courtyards bring in ample daylight and views of the outdoors into the interiors, while creating buffer zones to reduce cross-infection. ICUs have soft and soothing hues to reduce anxiety; the OPD has no air conditioning but allows for fresh natural air, thereby reducing the AC load and power consumption for the hospital. Naturally compressed, sundried earthen bricks were produced on site and are used to create a double-skinned façade, shading projections to reduce heat gain.
The Jury‘s Statement
Daylight, fresh air and natural materials define the design concept of »Symbiosis University Hospital and Research Center«. The courtyards create a harmonious connection with the surroundings, act as buffer zones and noticeably enhance well-being. Subtly chosen colour schemes and a carefully considered facade set a relevant accent for sustainable healthcare architecture. The project impresses with its powerful and distinctive interplay of function, aesthetics and humanity.

