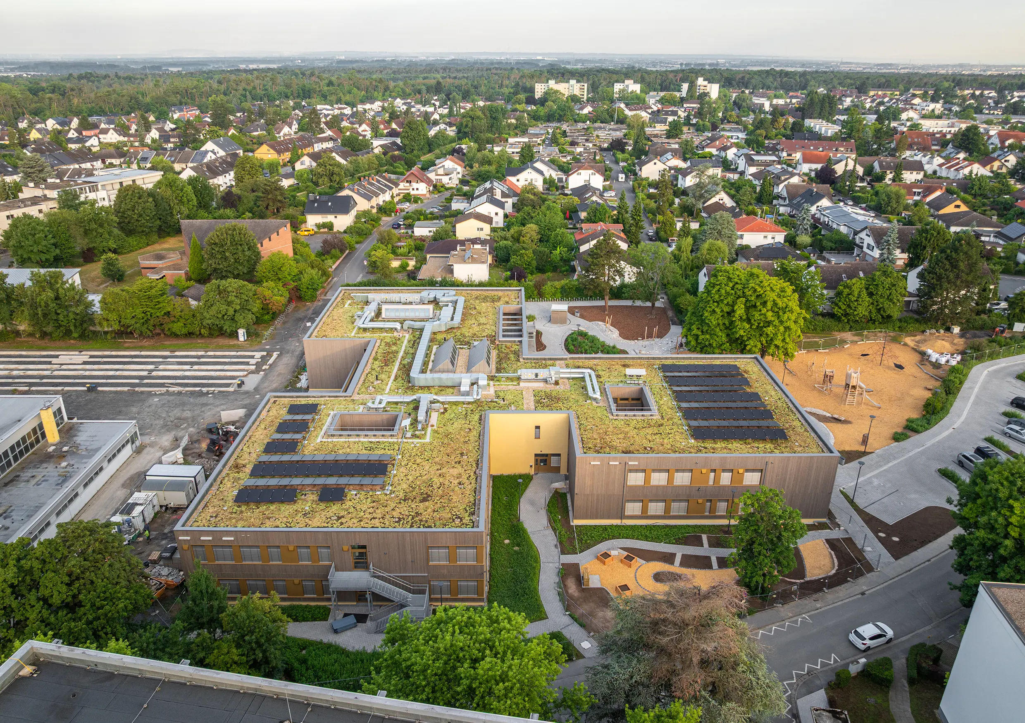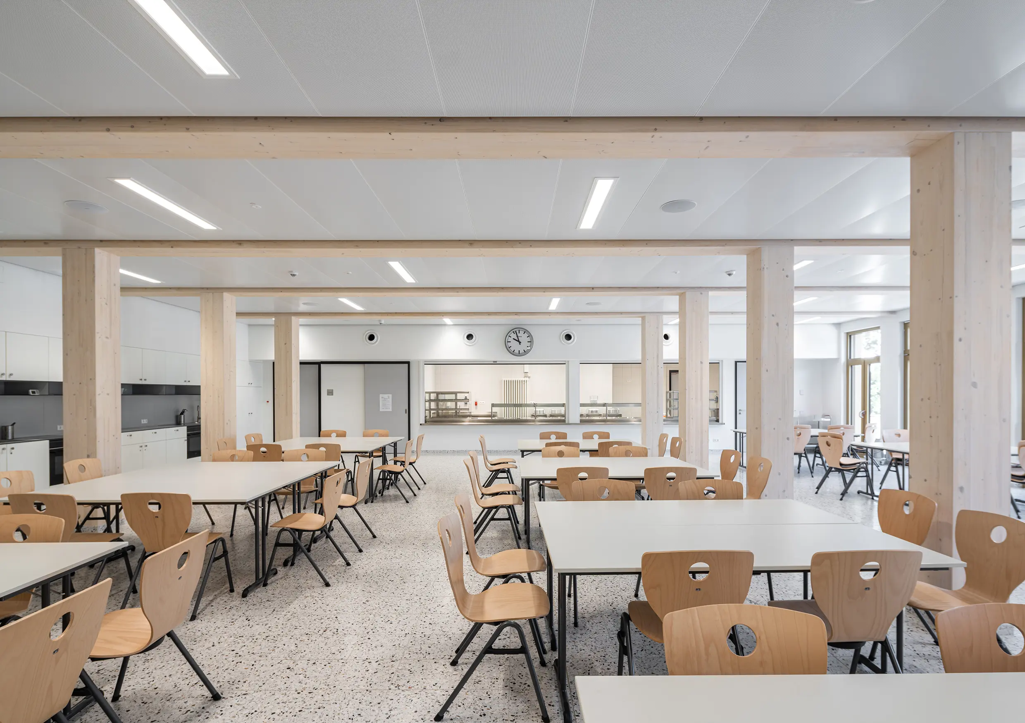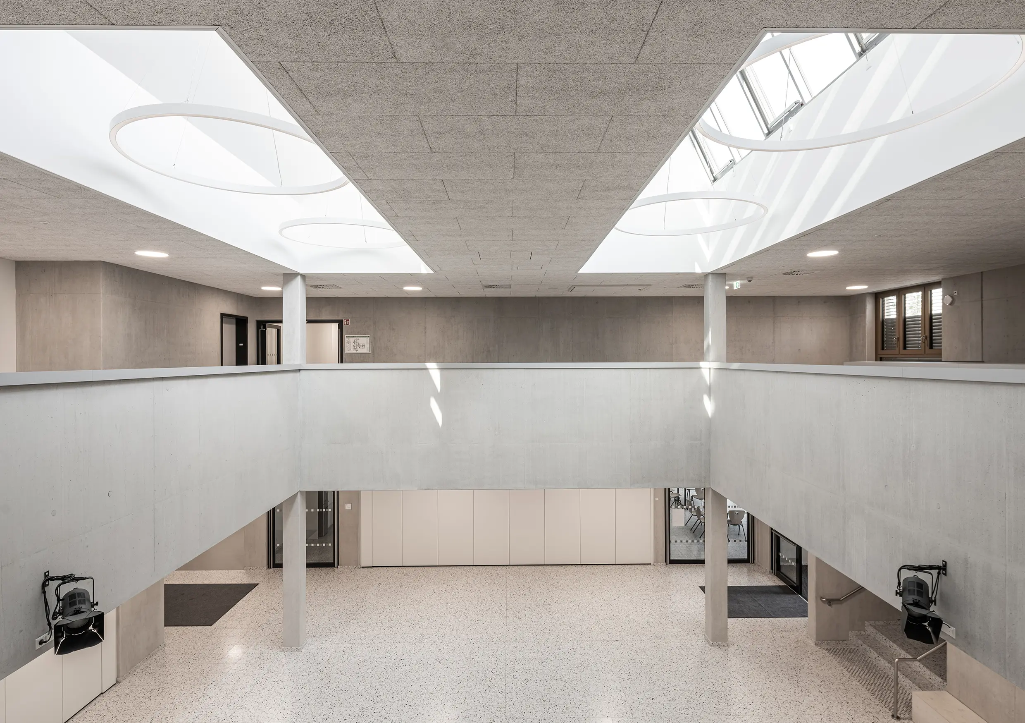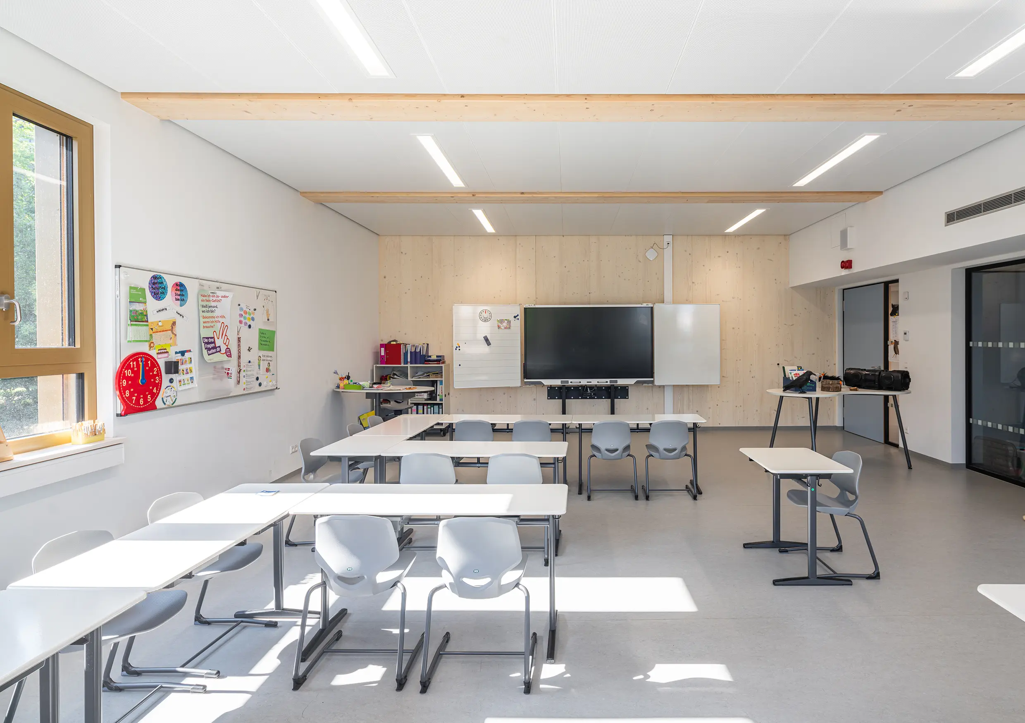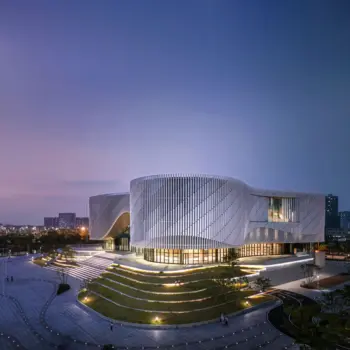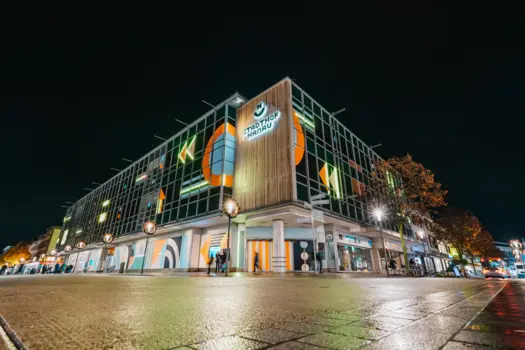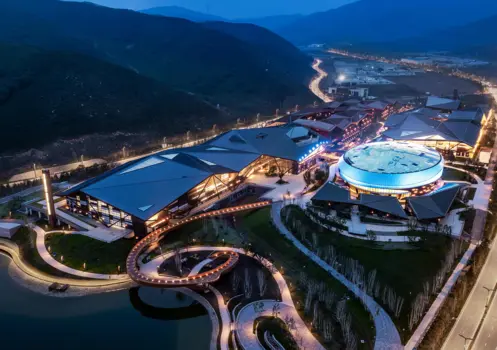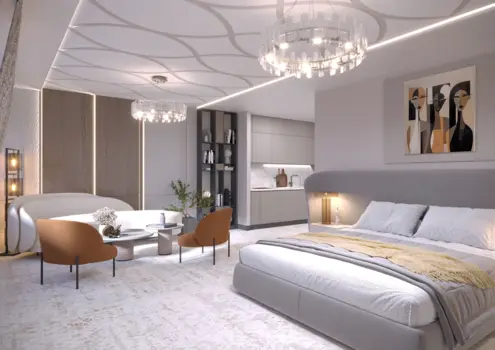Tannenbergschule Seeheim-Jugenheim
Winner
Excellent Architecture
Architecture - Public
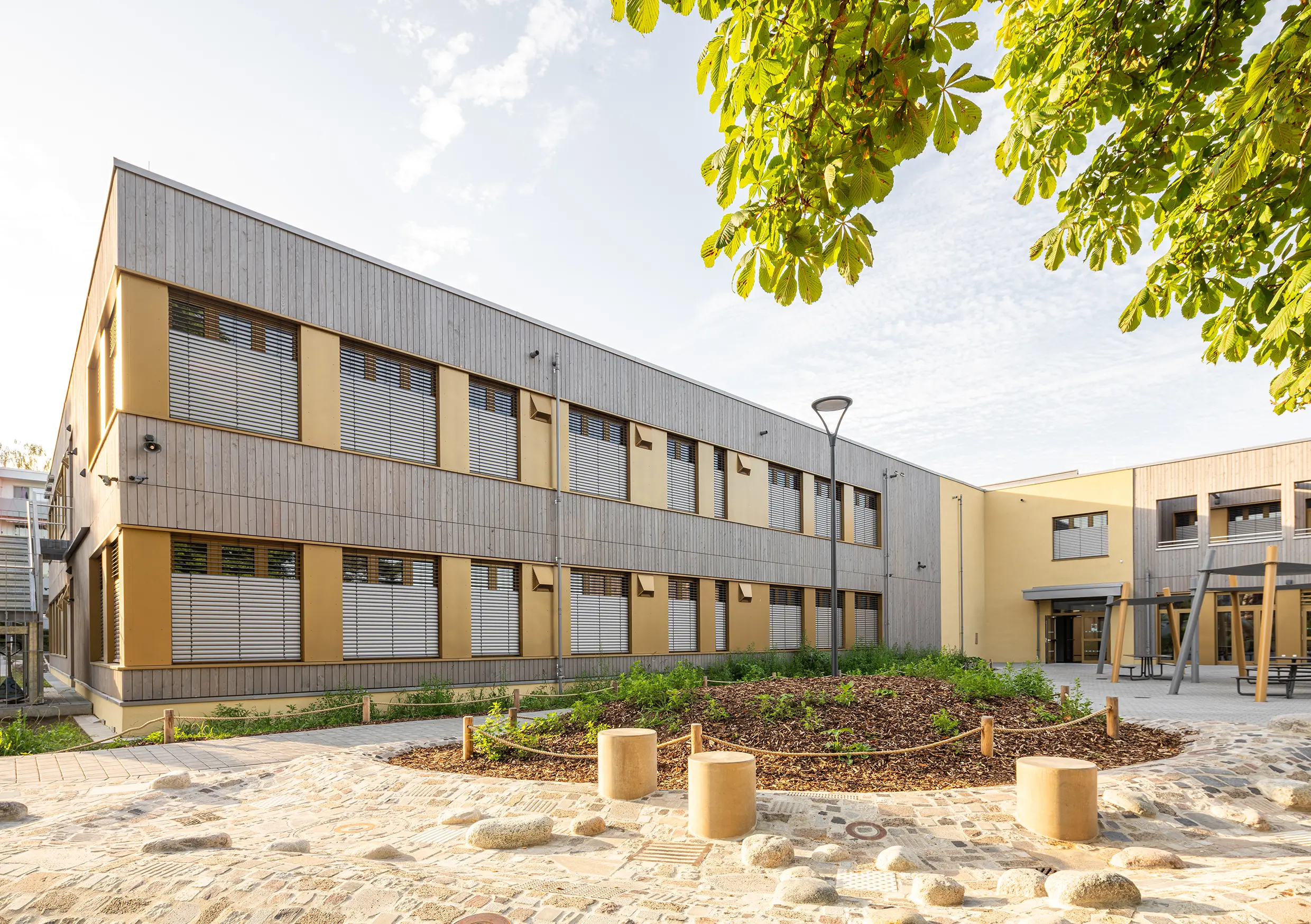
Credits
Company / Customer
Details
The Tannenbergschule Seeheim-Jugenheim is a modern four-stream primary school designed for approximately 280 students, offering around 7,000 m² of gross floor area. Constructed using innovative timber modular construction combined with reinforced concrete, the new building replaces the outdated facility and provides a contemporary learning environment with a multifunctional activity center, cafeteria, and full-day care. Built to passive house standards, it ensures high energy efficiency, optimal indoor climate, and user comfort. Situated on a spacious 16,000 m² site, it creates a future-ready educational hub for the region.
The Jury‘s Statement
A distinctive spatial concept meets sustainable timber modular construction at »Tannenbergschule Seeheim-Jugenheim«. Clear structures, light-filled learning zones and versatile usability create a timeless, identity-building atmosphere for pupils. The project stands out above all for its consistent combination of educational quality, energy efficiency and a strong design language. An impressive example of forward-looking educational architecture.

