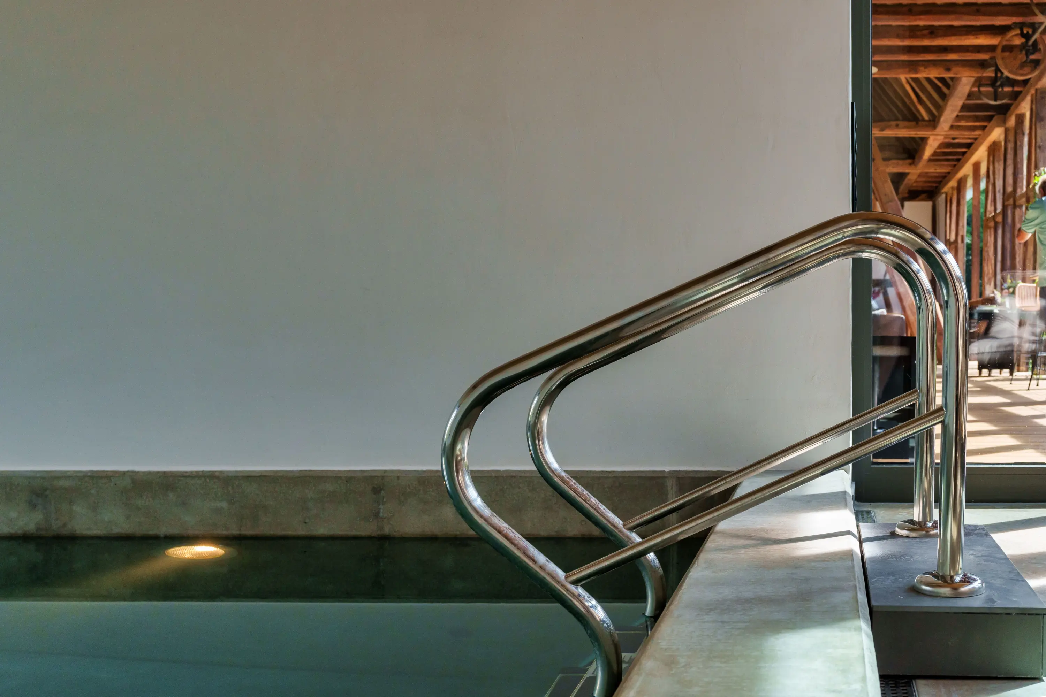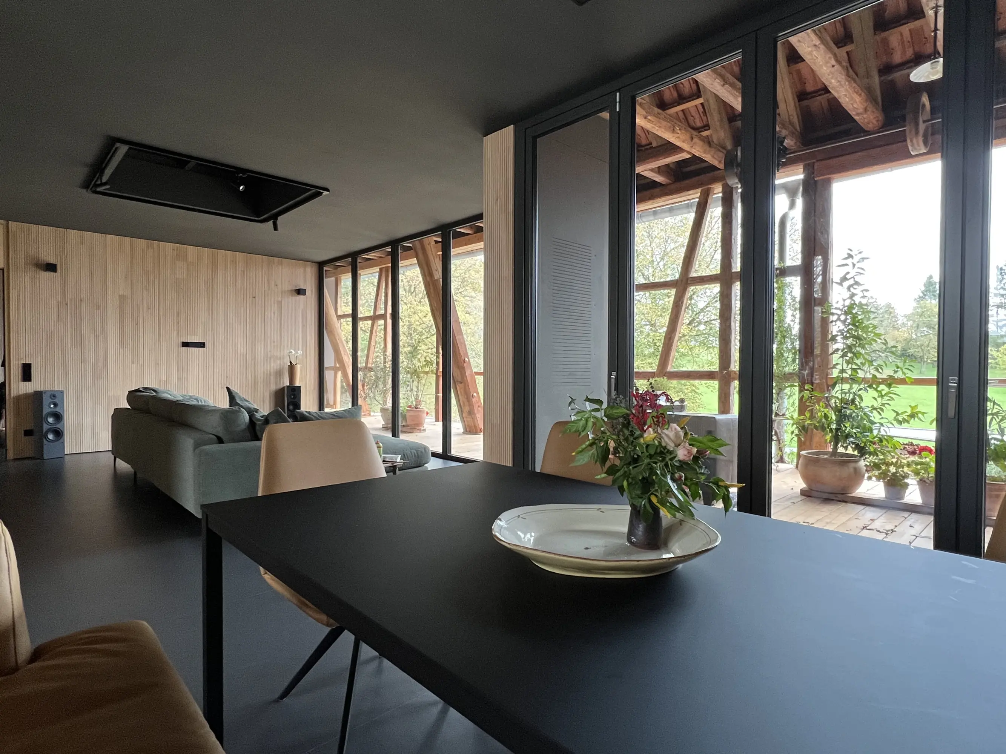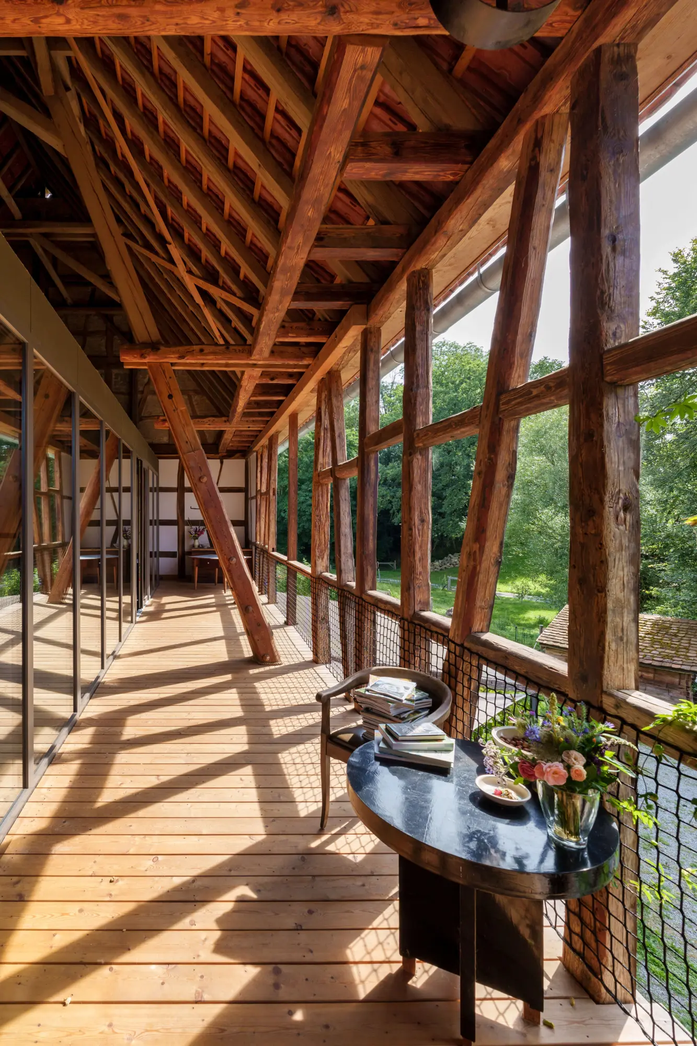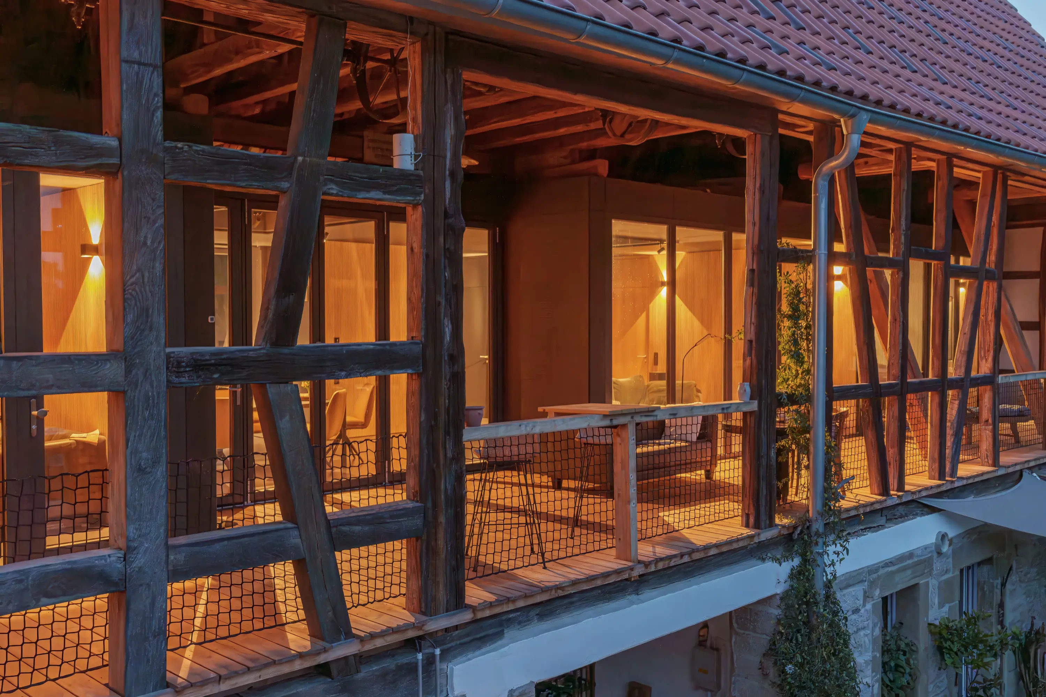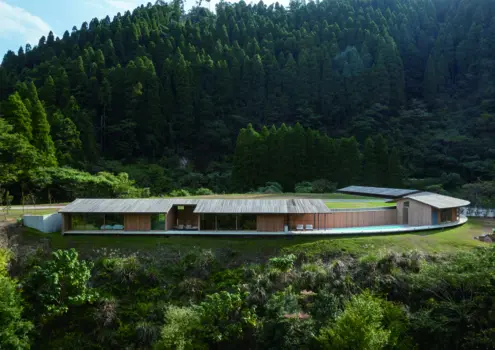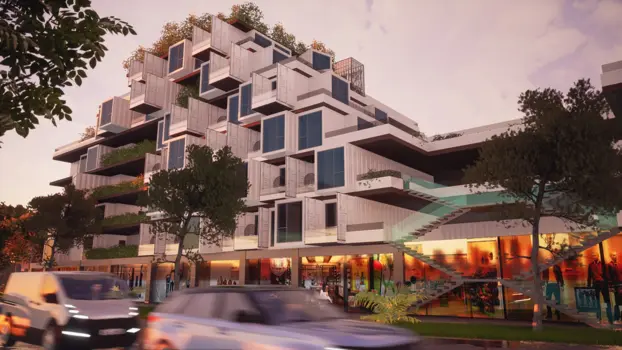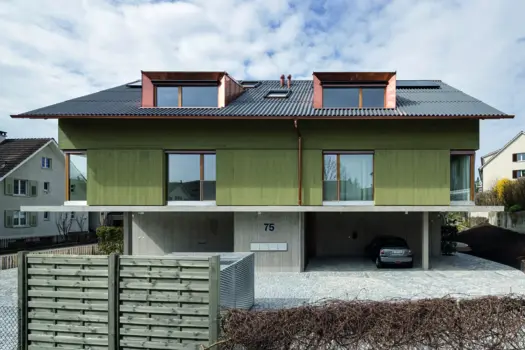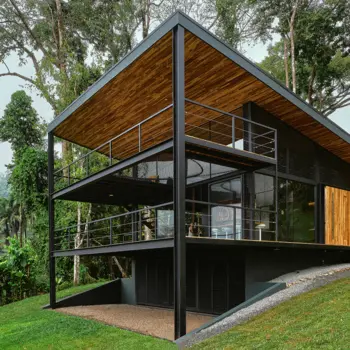Barnloft
Winner
Excellent Architecture
Architecture - Residential
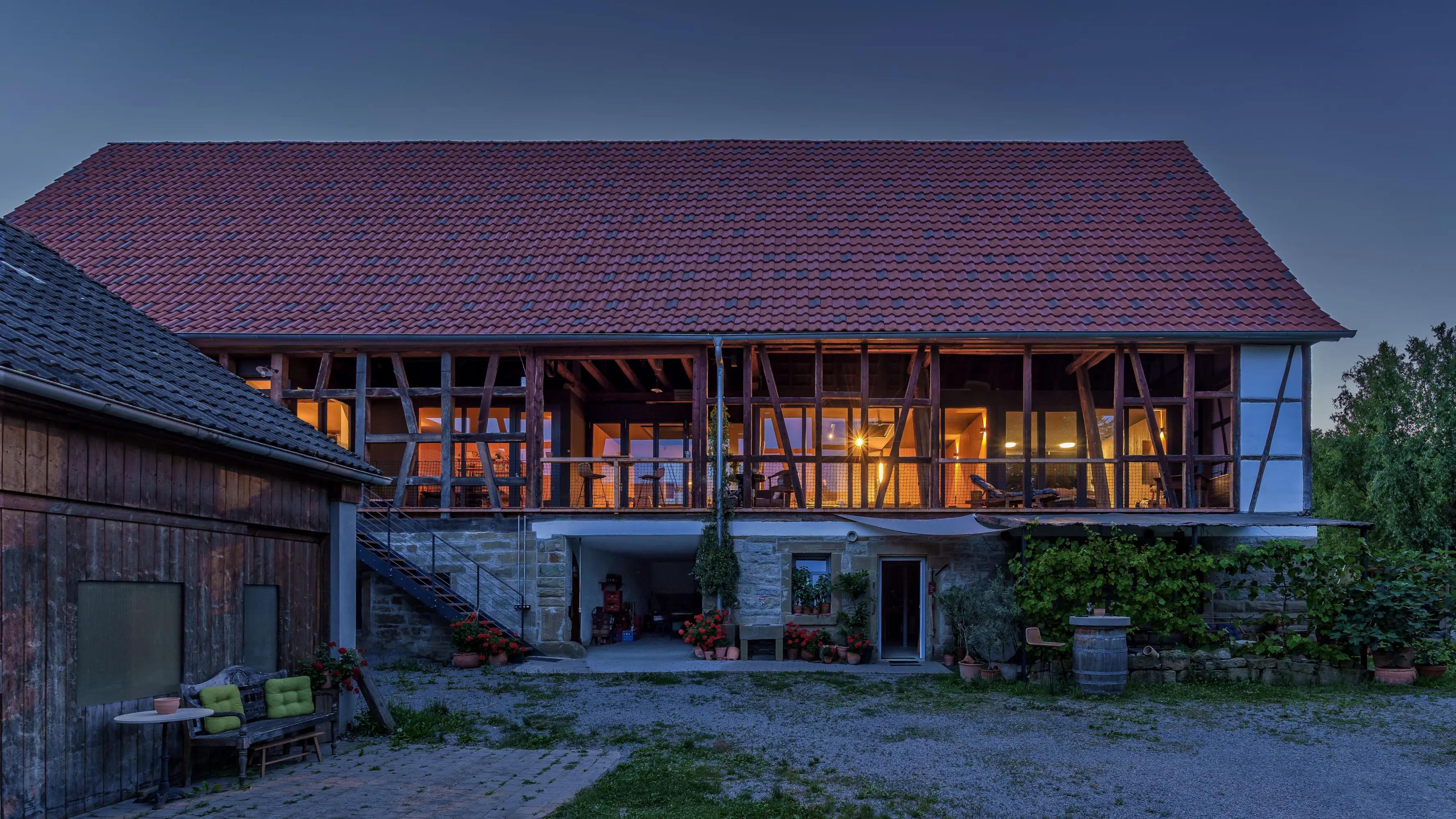
Details
The 1810 barn with a 1928 extension is being transformed into living space for three people. A new unit is inserted at a distance from the historic timber frame, preserving the old structure and protecting the new spaces. The layout includes an open-plan living, cooking, and dining area, a bedroom with bathroom and dressing room, a separate unit for guests or caregivers, and a wellness area with pool. The conversion saves resources and meets modern living needs.
The Jury‘s Statement
The sensitive transformation of historical building fabric into contemporary living space is impressively achieved here. »Barnloft« preserves the character of the old barn, creating a powerful balance between old and new through its respectful distance from the timber structure. The open spatial concept, clear organization, and resource-conscious approach to the existing building set an impressive benchmark for sustainable living at the highest level.

