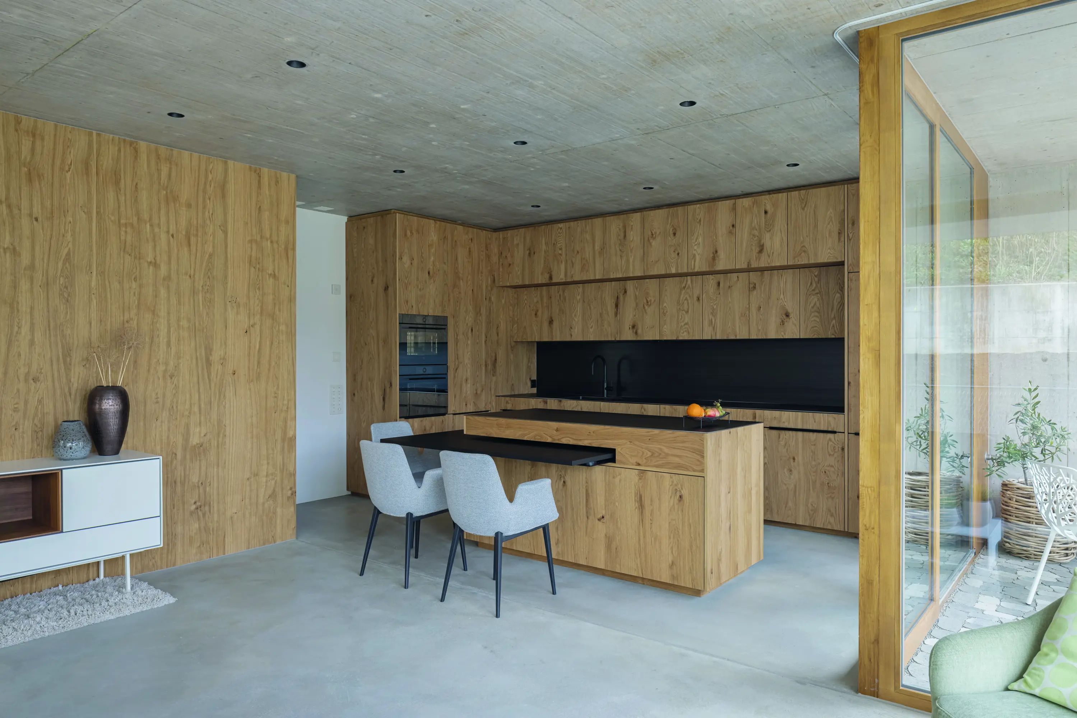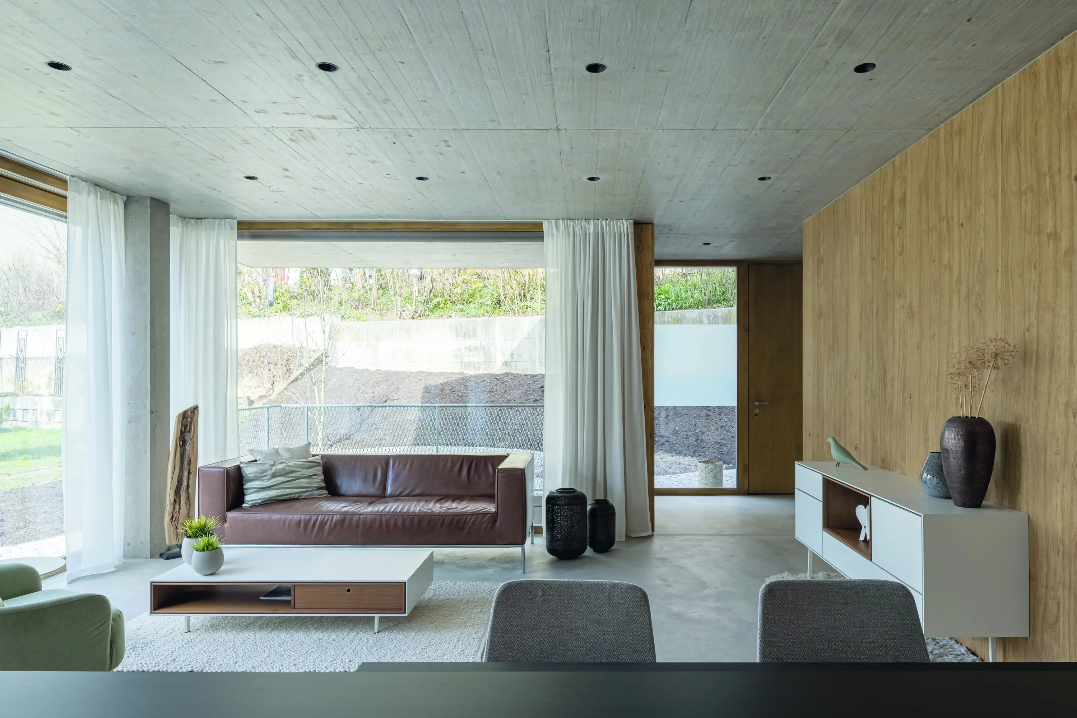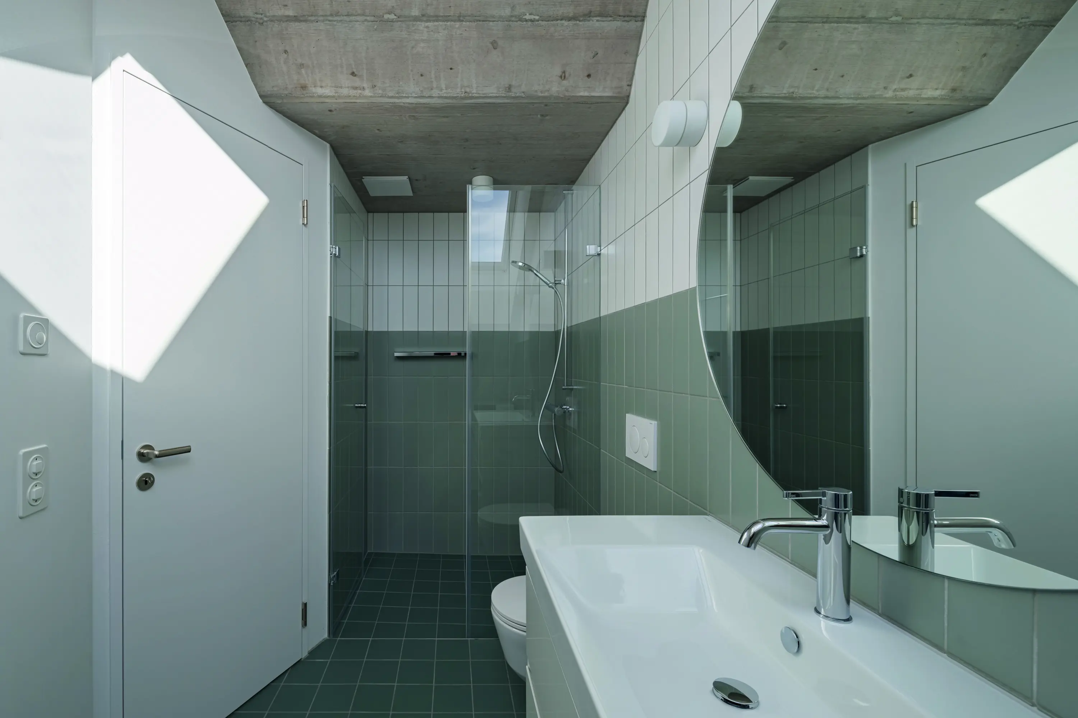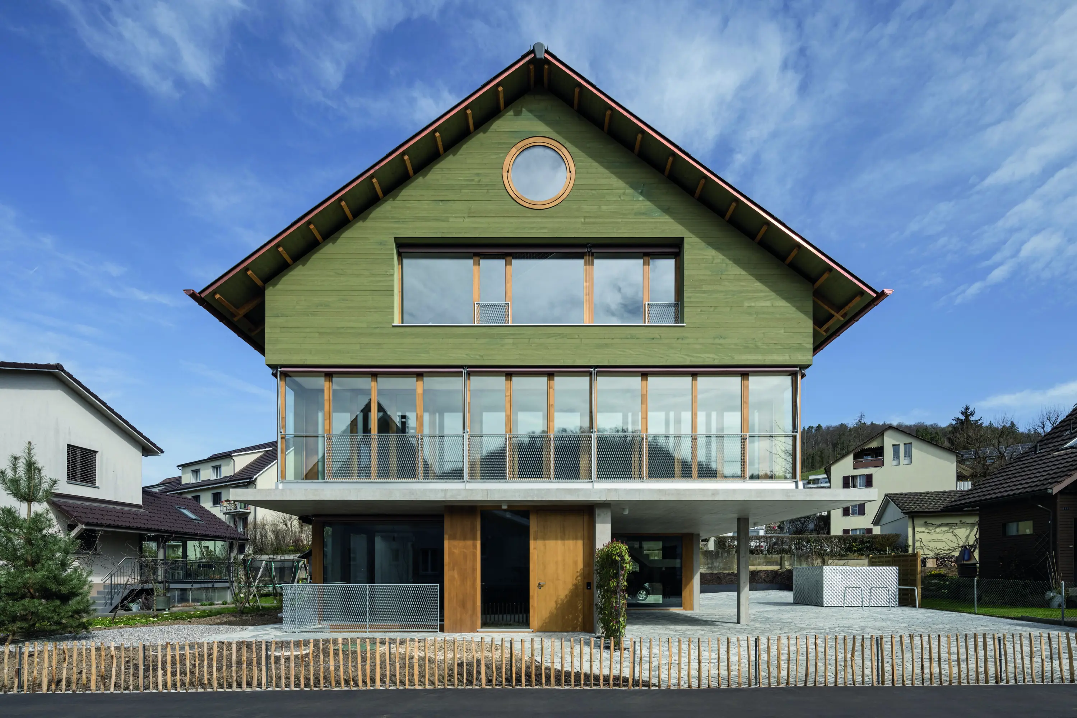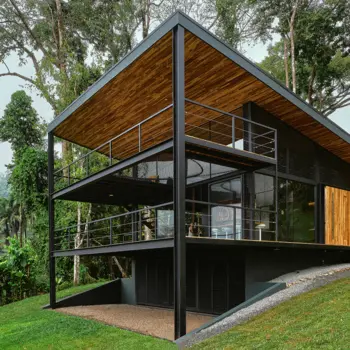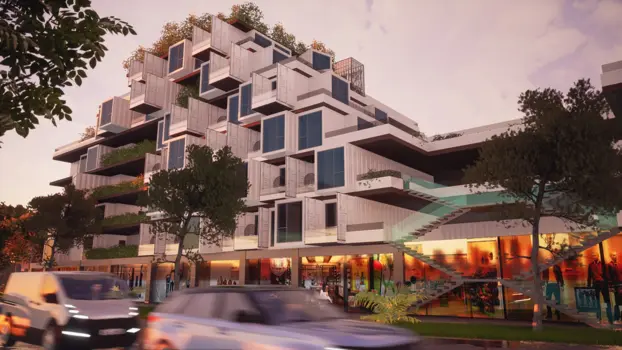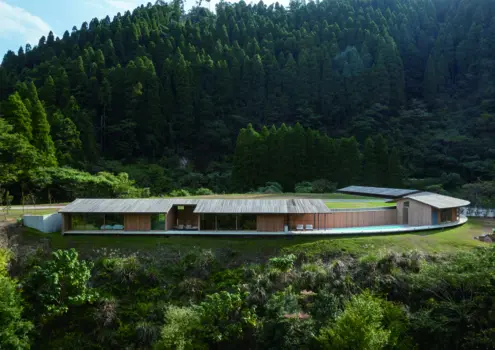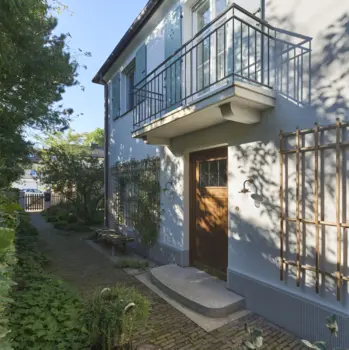Mehrfamilienhaus Sissach
Winner
Excellent Architecture
Architecture - Residential
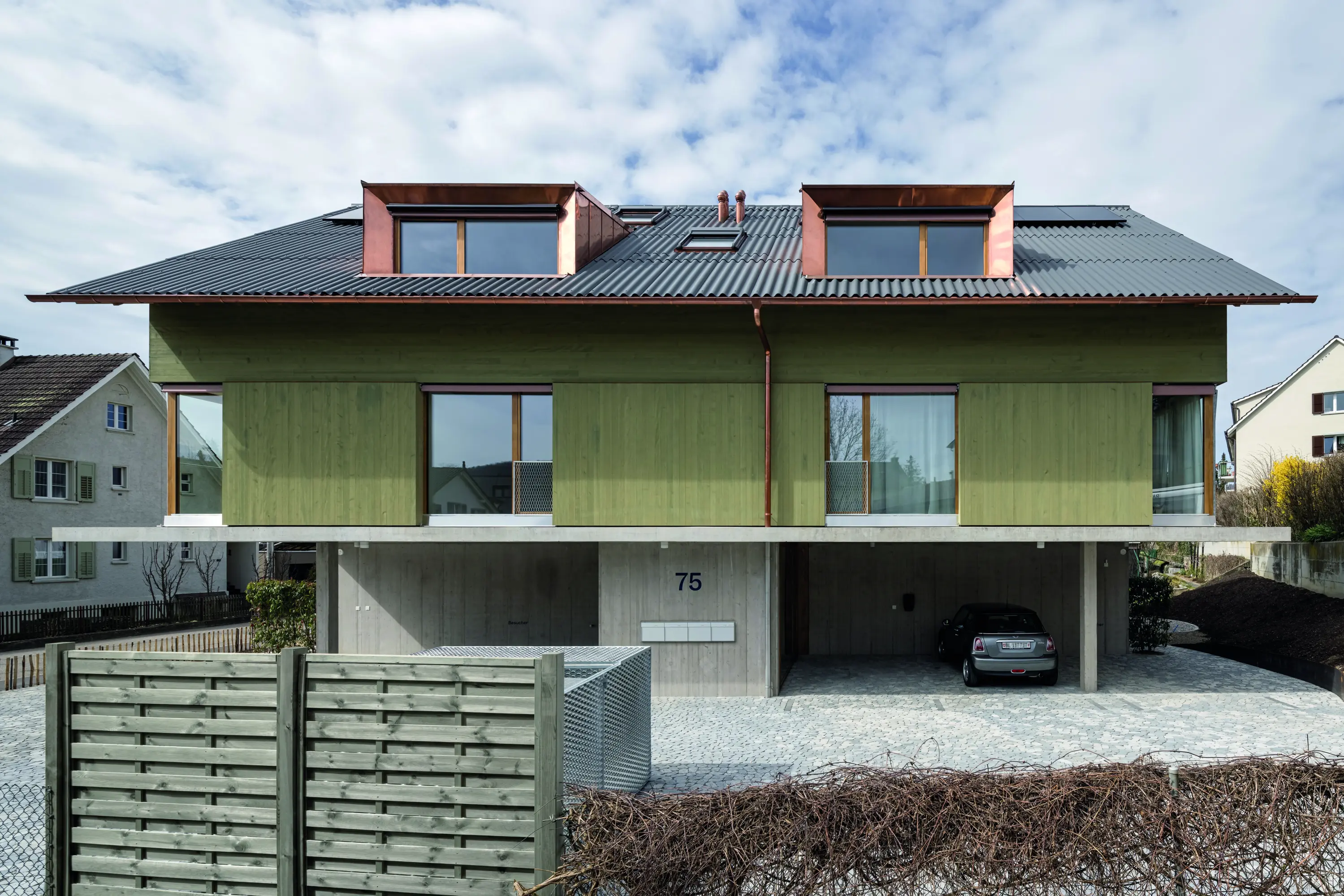
Details
In the midst of a residential neighborhood in Sissach stands the new multi-family house with four apartments. The building comprises three residential floors as well as a gallery and a basement level. All apartments extend over multiple floors, creating exciting spatial experiences. The building is constructed as a solid structure with a ventilated wooden facade. The pronounced exposed concrete base floor forms a deliberate contrast between the garden area and the floors above.
The Jury‘s Statement
A powerful dialogue between the distinctive exposed concrete base and the elegantly ventilated timber facade defines »Mehrfamilienhaus Sissach«. The vertically connected apartments create captivating spatial sequences and foster a sense of community. The subtle separation from the garden lends the ensemble both character and clarity. This project impressively demonstrates a conceptually and aesthetically sophisticated residential building, setting new benchmarks for contemporary communal living.

