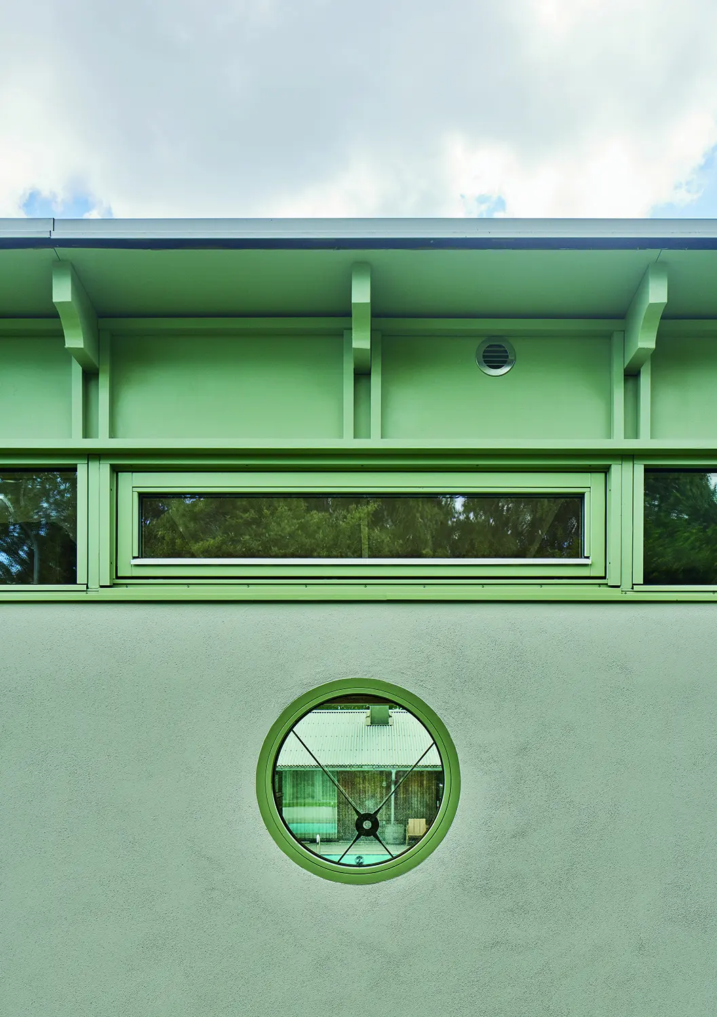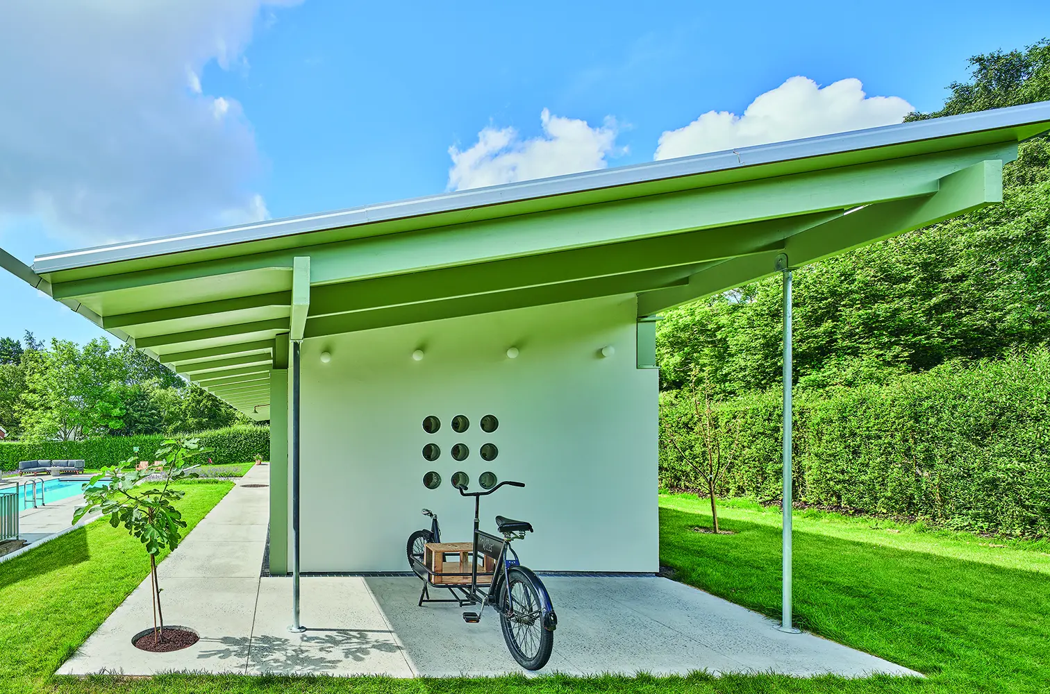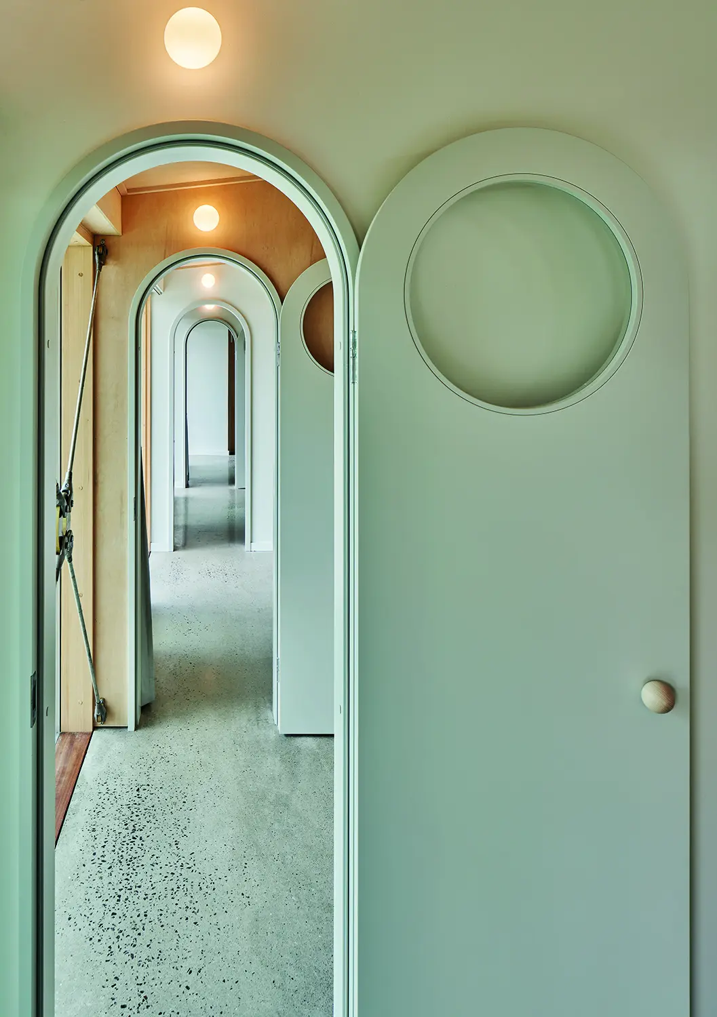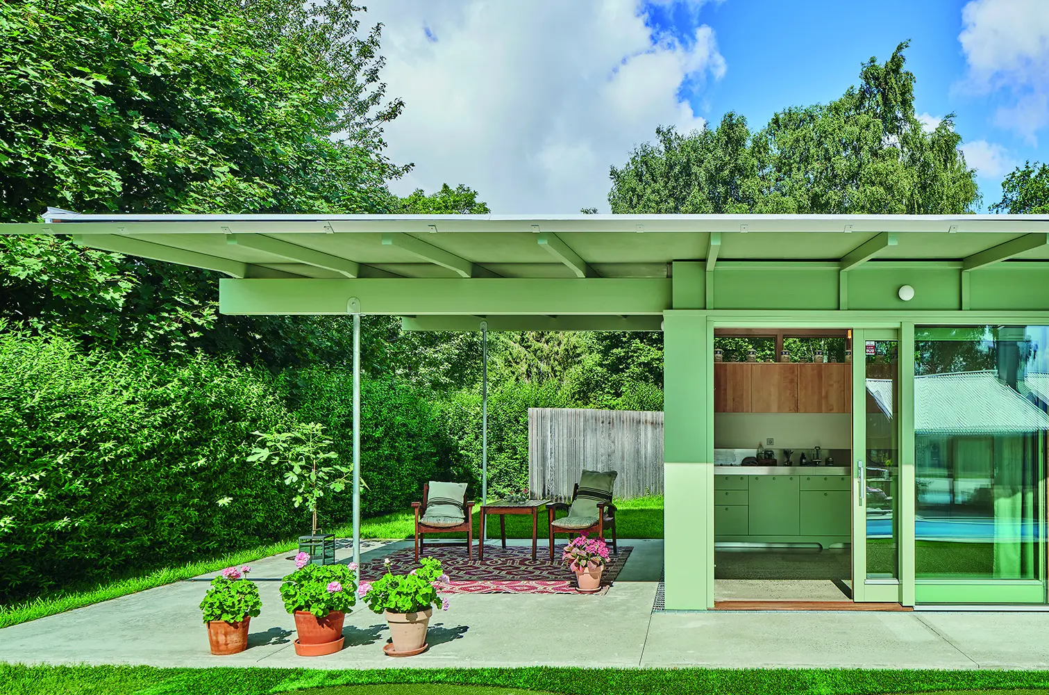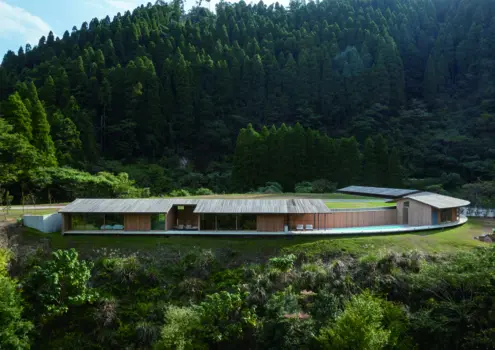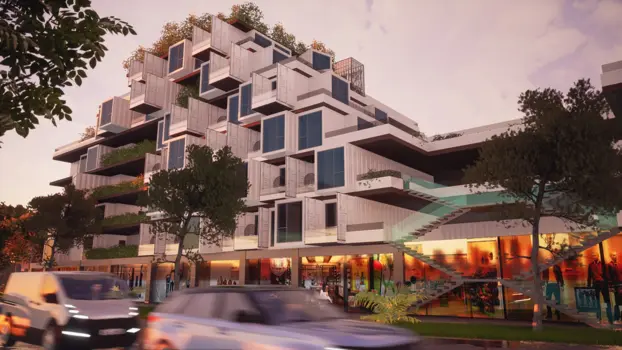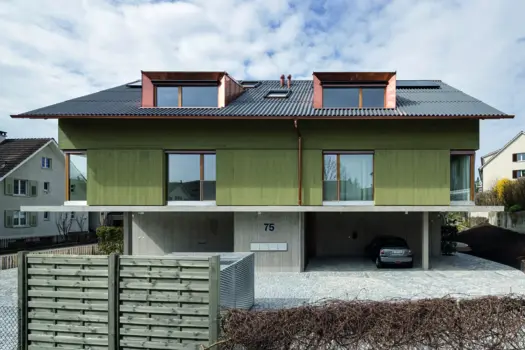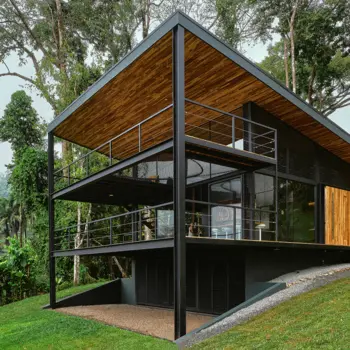Gasthaus Ericsson
Winner
Excellent Architecture
Architecture - Residential
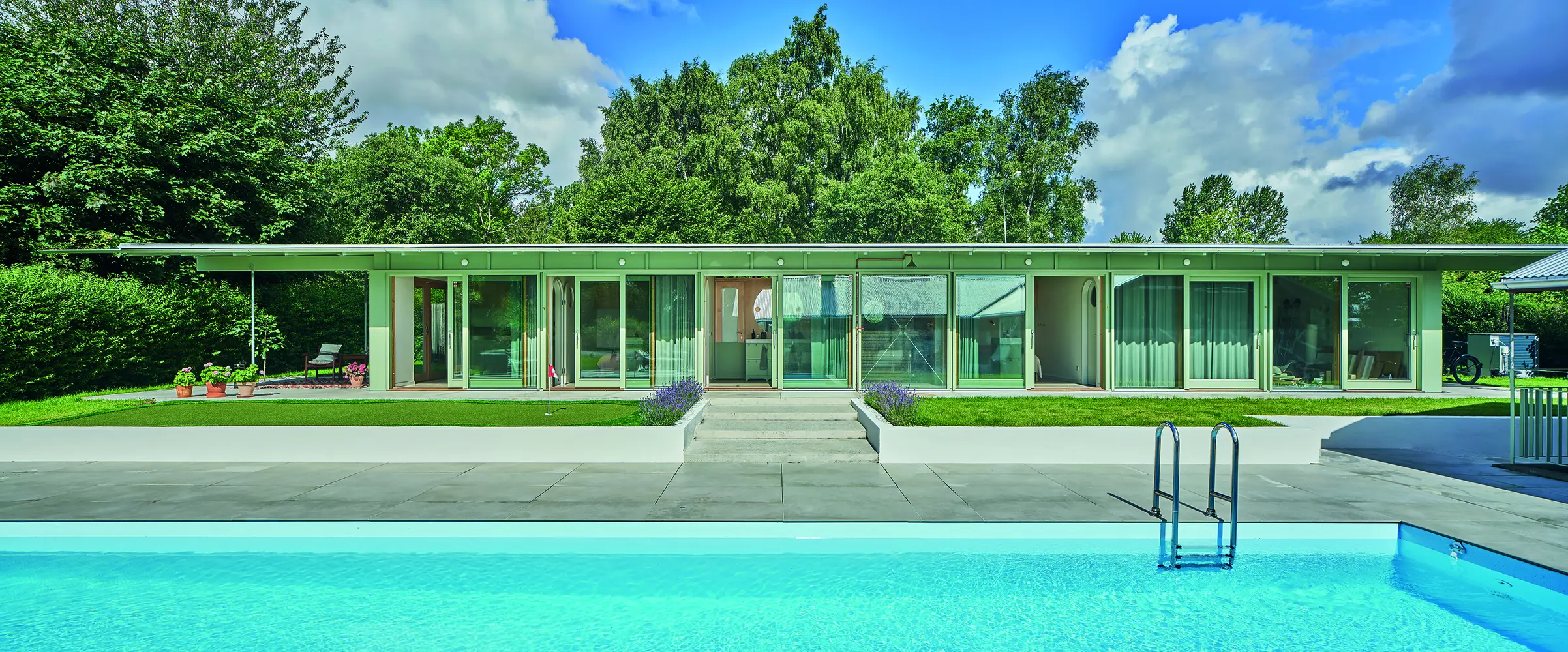
Details
Björn Ericsson is an old friend. When he needed more space, we were happy to help. A simple principle with connecting rooms under a protruding roof covered with solar panels. All rooms are equal in size with glass sliding doors from wall to wall, even the storage room. A few things were added during the process. A round window in the back wall. A washstand with minibar in each bedroom. Rounded doors make the view through the house more poetic. A cup in the walls to accommodate the door handles when open. Round glass blocks in the side wall. Small stuff, but every detail got the same amount of attention. Photo credits: Åke E:Son Lindman.
The Jury‘s Statement
A consistently clear spatial structure makes »Gasthaus Ericsson« immediately tangible. The interplay of equally sized rooms, expansive sliding glass doors, and subtle details such as rounded doors or integrated handle niches creates a distinctive, timeless living environment. The harmonious fusion of function and elegance is thoroughly convincing and sets an especially impactful accent in the design of private living spaces.

