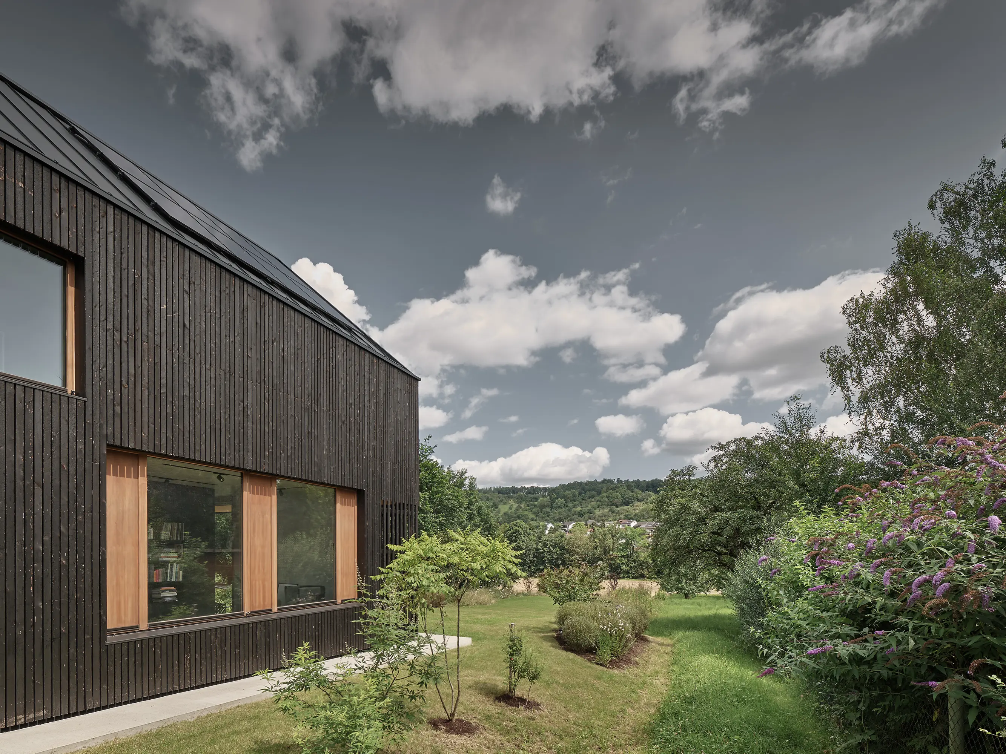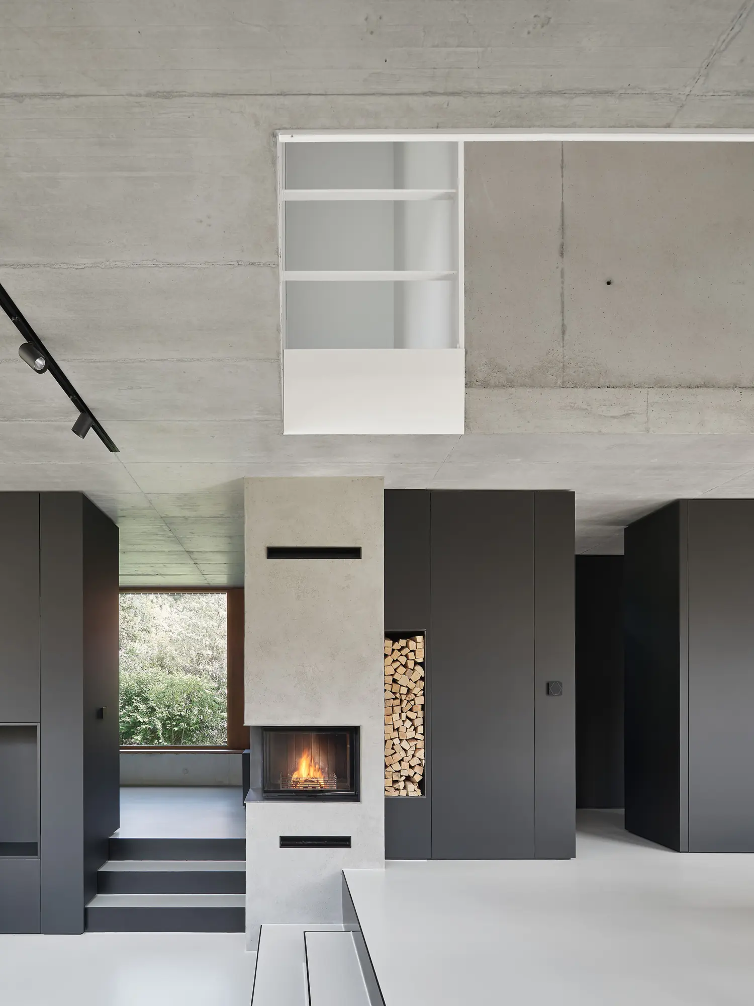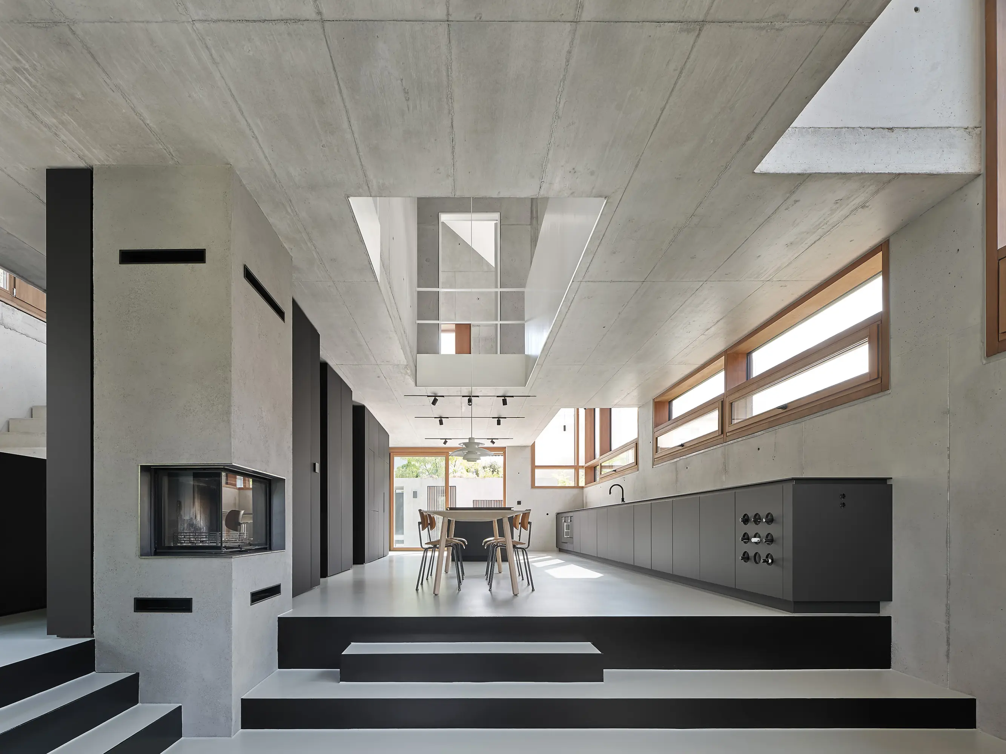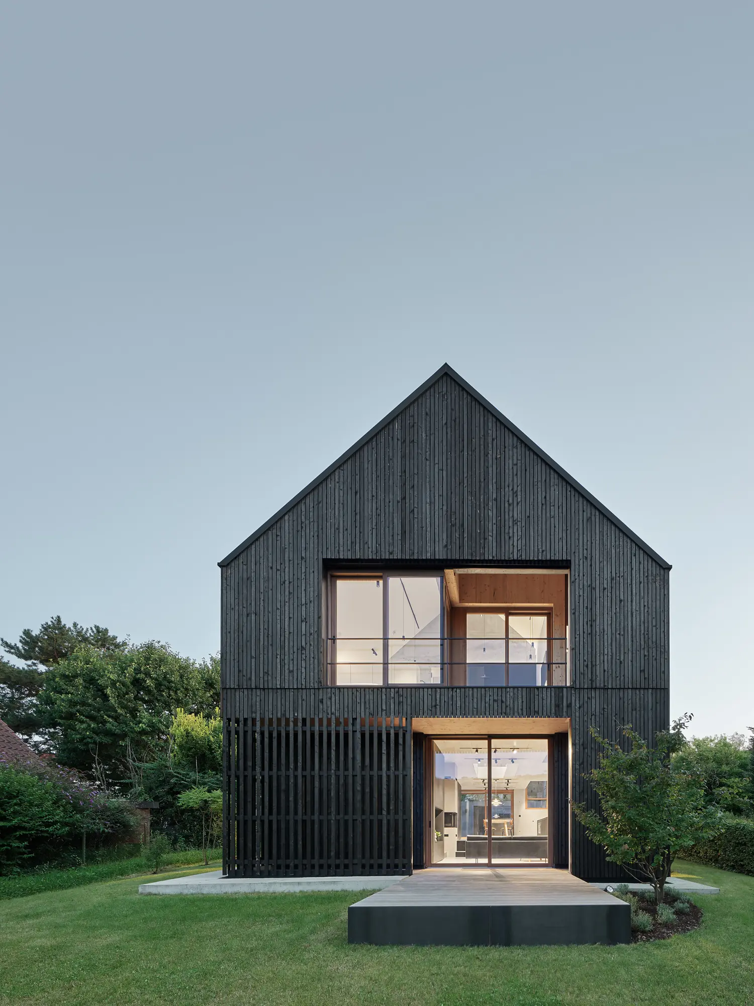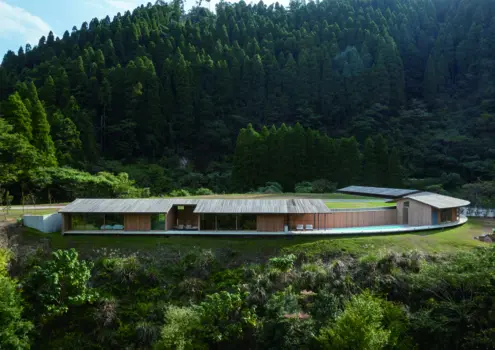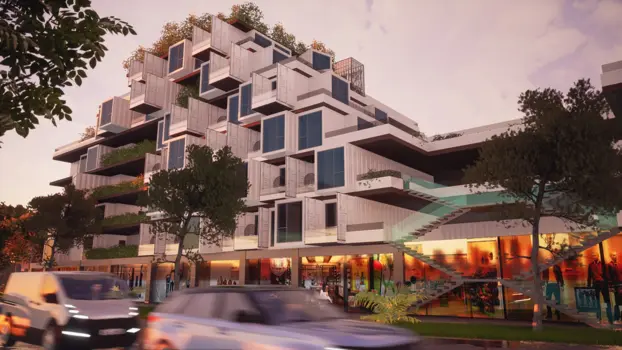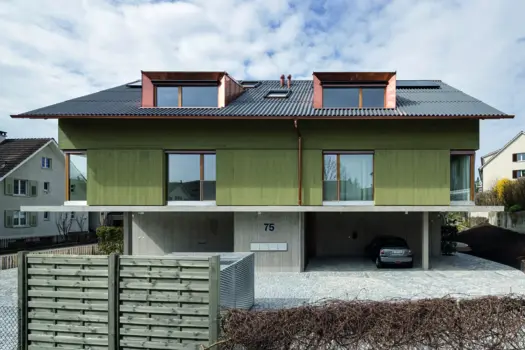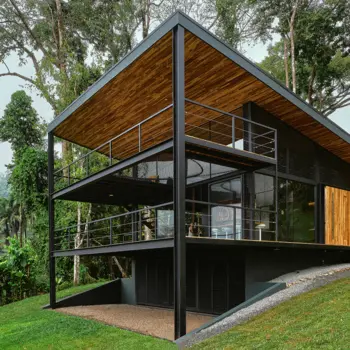Haus JES
Winner
Excellent Architecture
Architecture - Residential
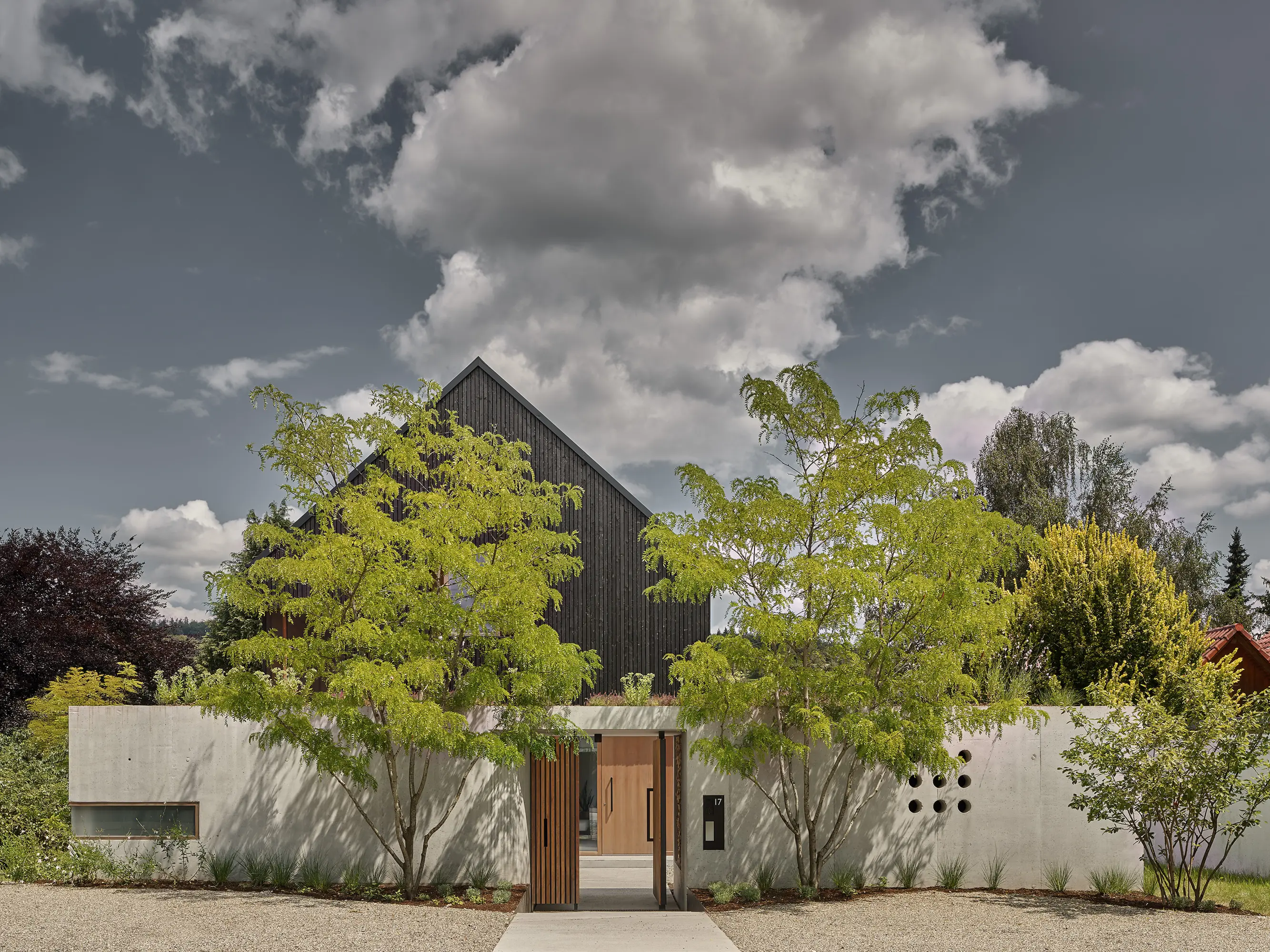
Details
The two-story gabled house combines living and working, offering a contemporary take on the regional barn typology. A sheltered patio courtyard ensures privacy and high outdoor quality despite the south-facing street orientation. Pure, recyclable materials like exposed concrete, natural rubber flooring, and local wooden windows were used. The charred wood facade, following the Shou Sugi Ban method, provides protection and references local architecture. Climate-resilient planting and minimal surface sealing support biodiversity. A PV system with a heat pump achieves 60–70% energy self-sufficiency.
The Jury‘s Statement
The charismatic interpretation of the field barn defines »Haus JES« and creates a distinctive connection between living and working. The sheltered patio solution impresses with timeless aesthetics and a high quality of stay. Climate-friendly materials, a charred timber façade and landscaping that fosters biodiversity result in a coherent, sustainable overall concept. This project sets benchmarks for sophisticated, future-oriented living at an outstanding level.

