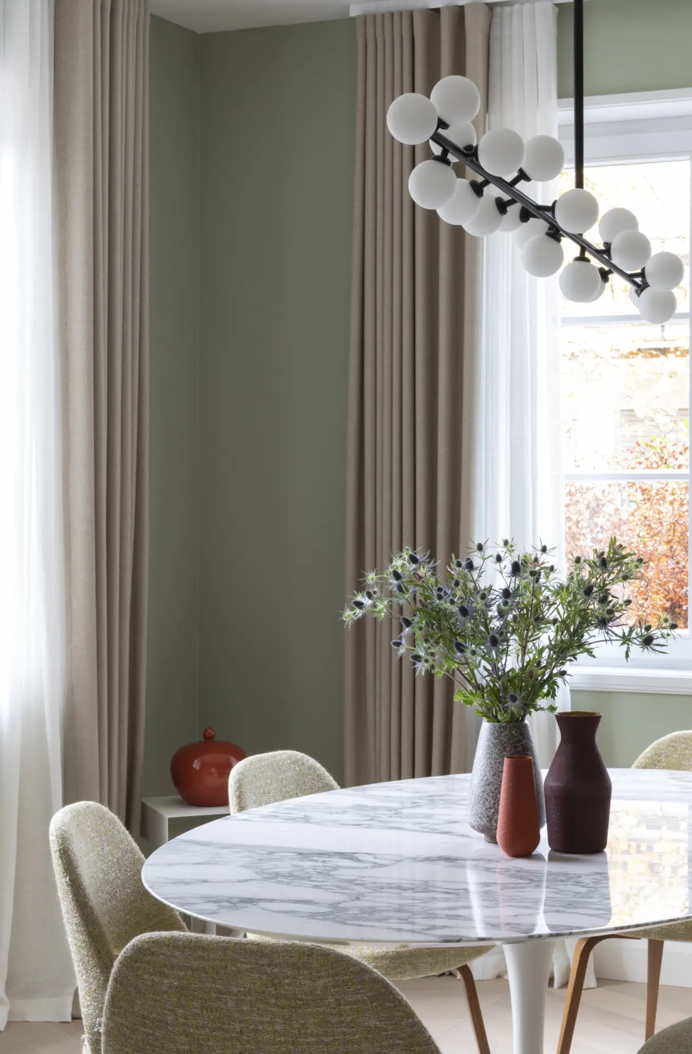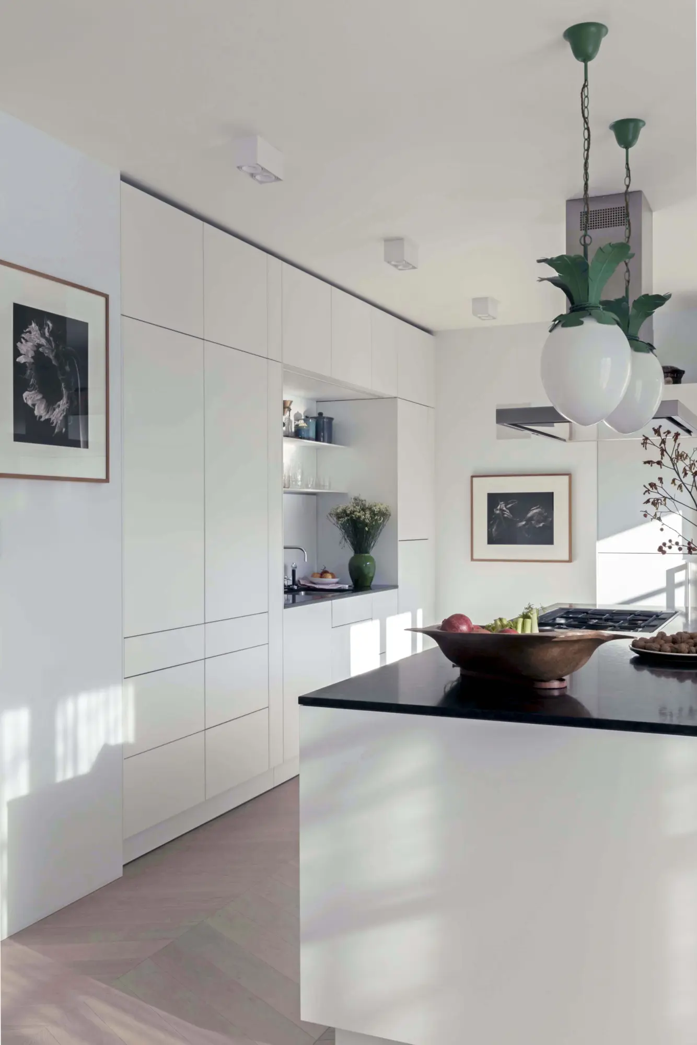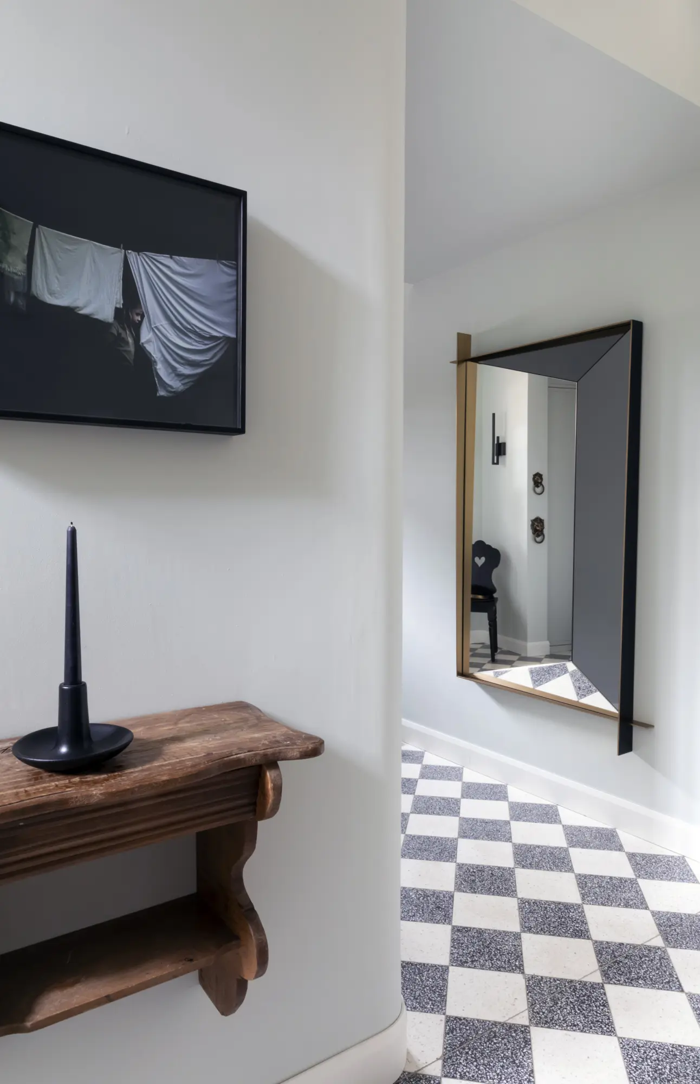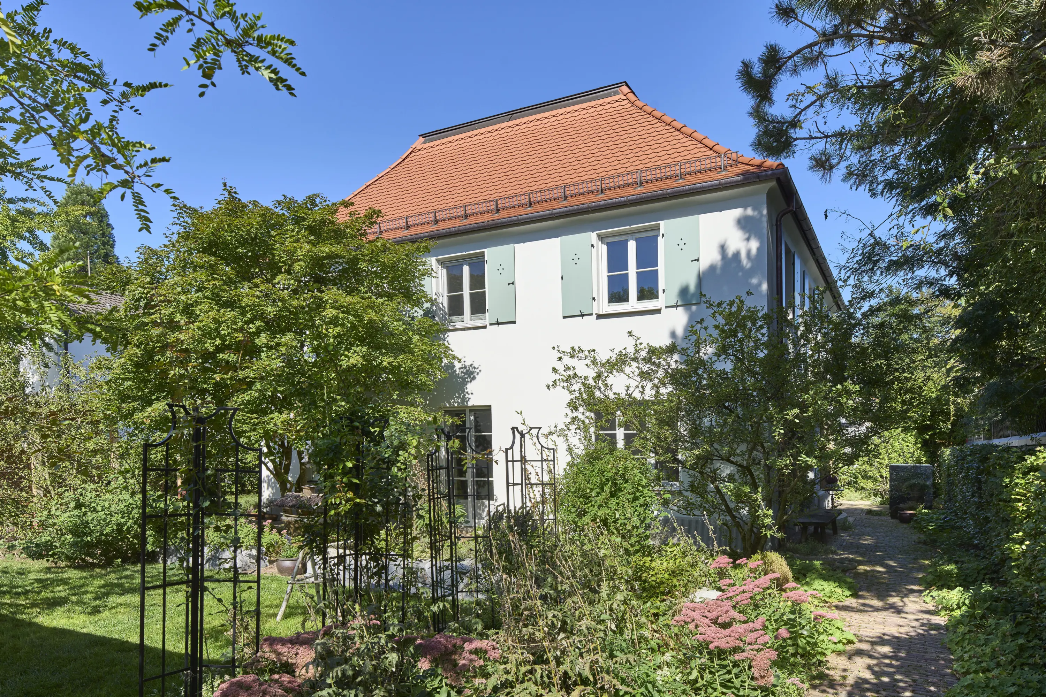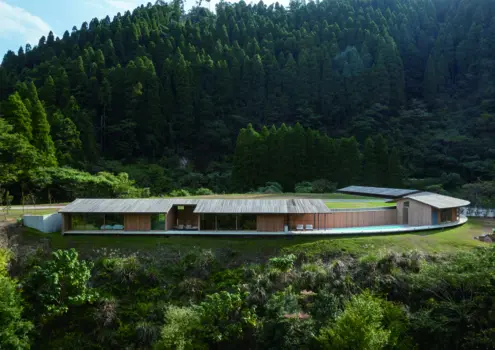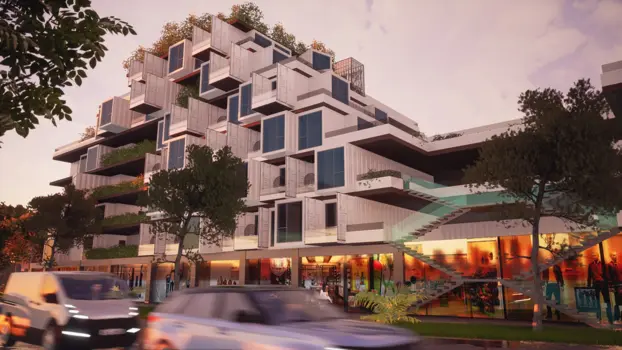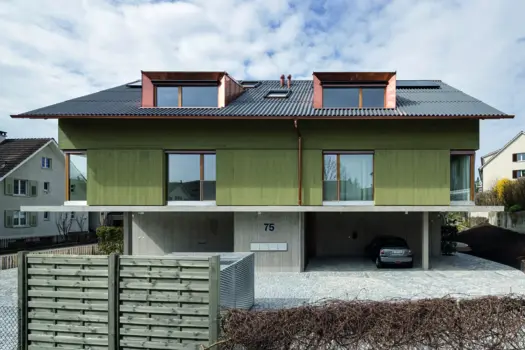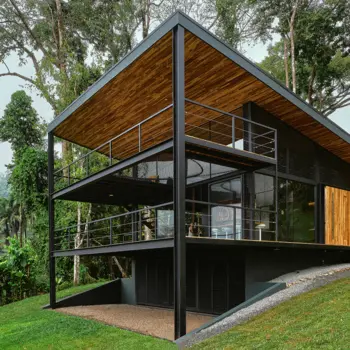Haus Weithofer
Winner
Excellent Architecture
Architecture - Residential
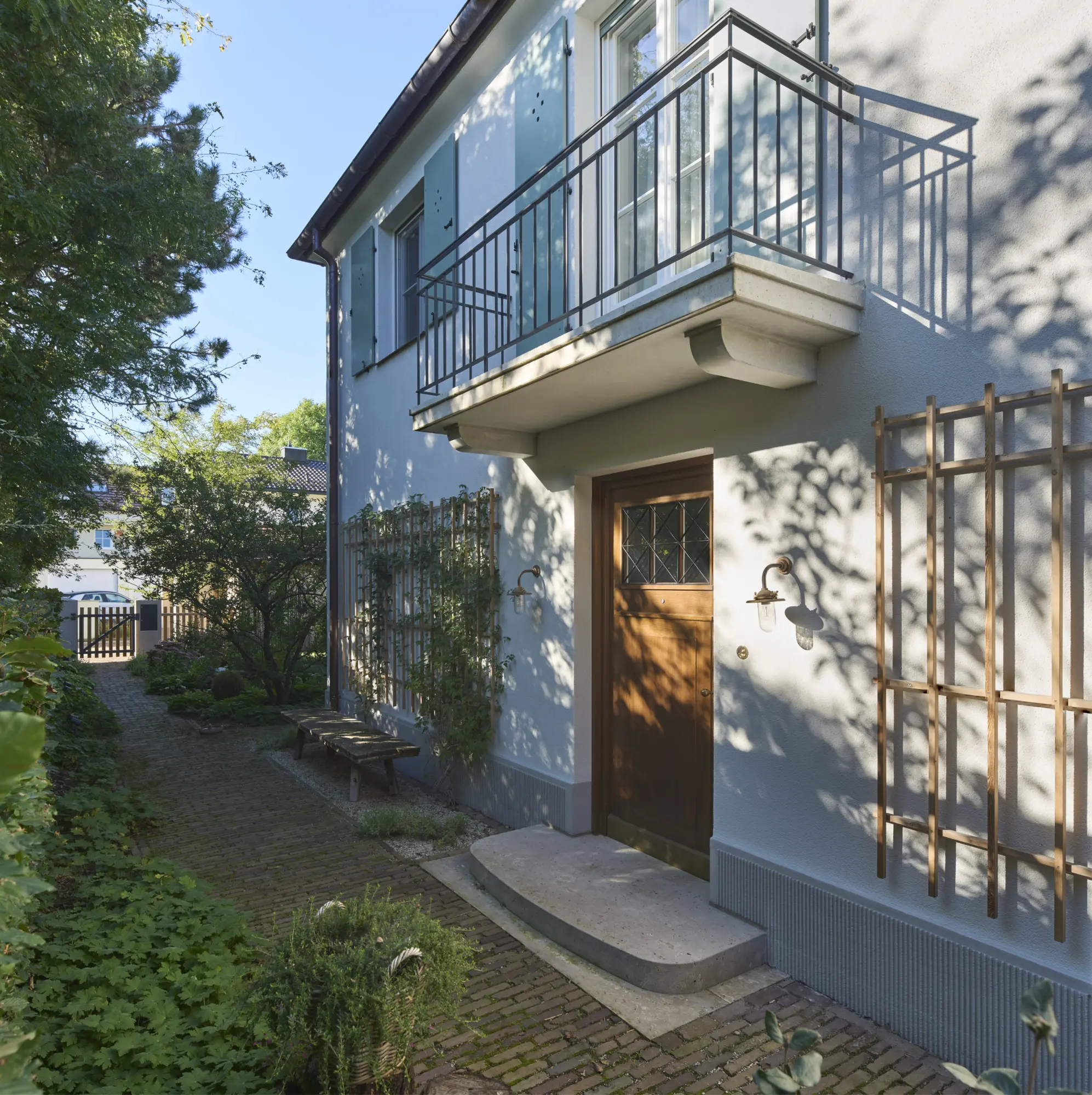
Credits
Company / Customer
privat
Details
A house in the garden - This new-build property for a family of four is located in a quiet neighbourhood. It faces the south-facing garden and is set back from the road. The compact, square floor plan allows for flexible use. Generous ceiling heights, floor-to-ceiling joinery and stone and oak flooring provide a timeless backdrop for the contemporary, bespoke interior design. The solid brick construction with mineral plaster, hipped clay-tiled roof, wooden lattice windows and coloured shutters combines simple craftsmanship with durability. The garden, outdoor seating area and outbuildings extend the living space outside.
The Jury‘s Statement
Timeless elegance meets consistent functionality: »Haus Weithofer« impresses with its clear, square layout and the subtle connection between interior and exterior spaces. Sustainable materials and confident details such as distinctive shutters and generous ceiling heights create a harmonious, authentic living environment. The powerful realization of an individual, relevant family home is particularly striking, setting standards for enduring residential architecture.

