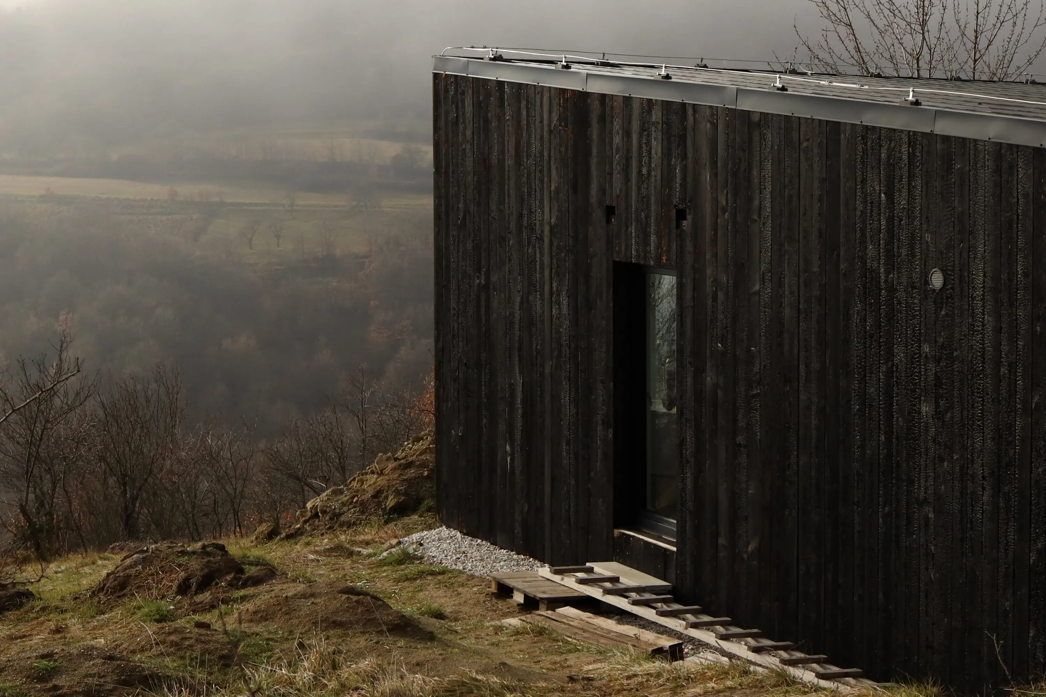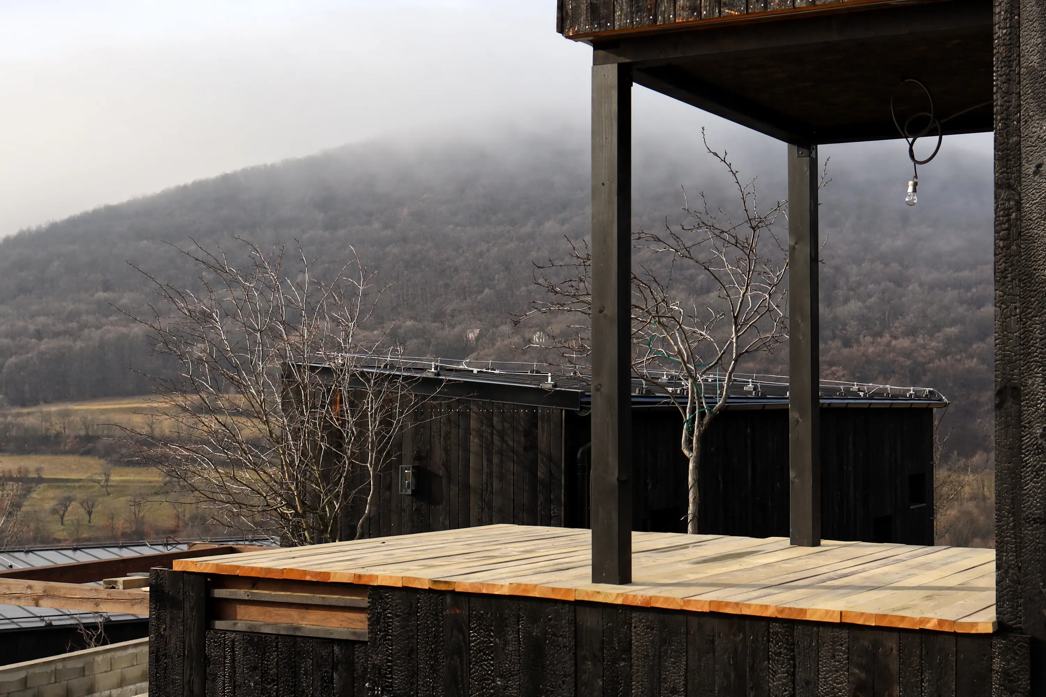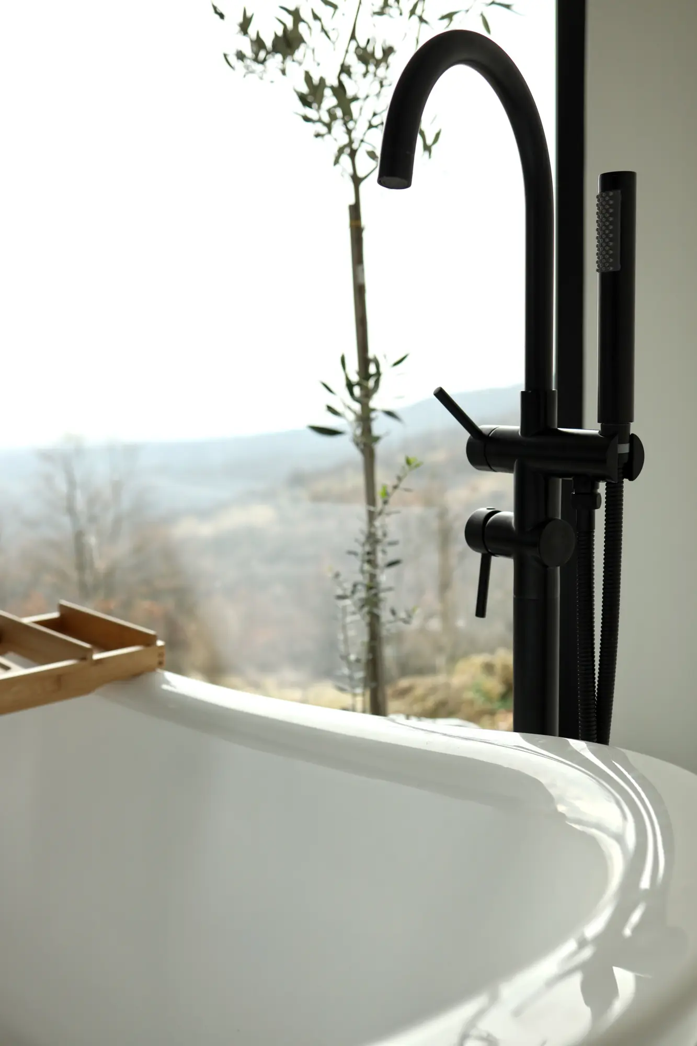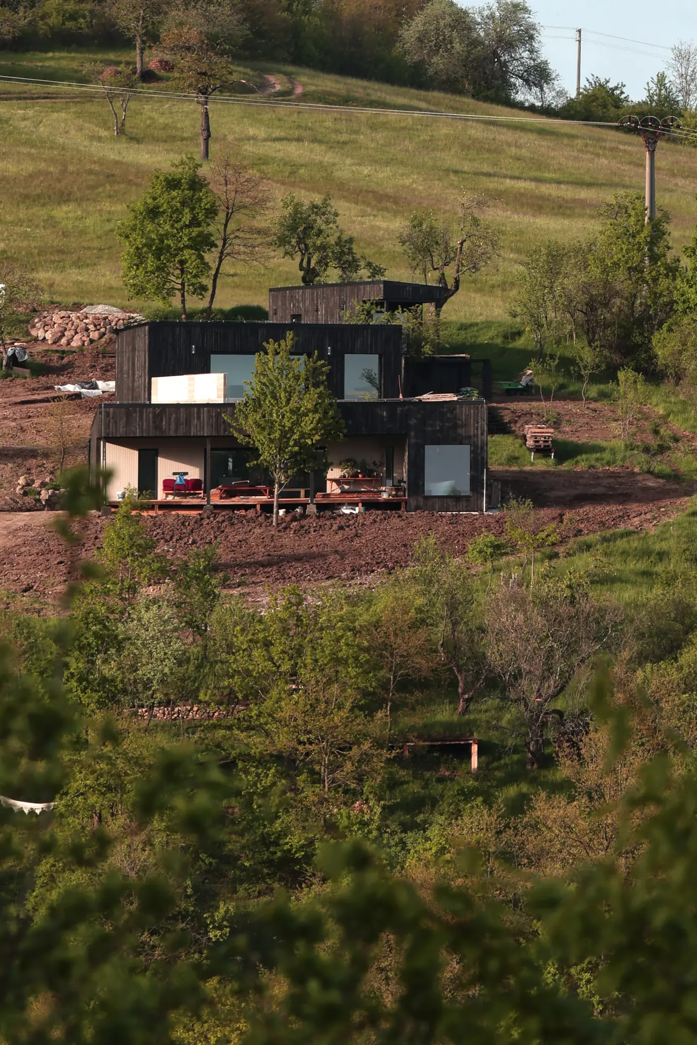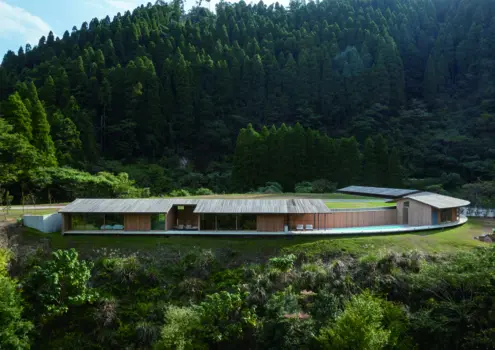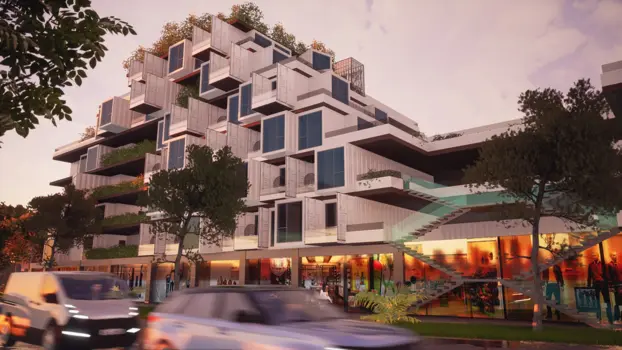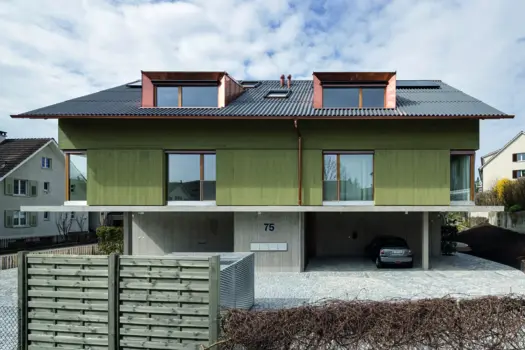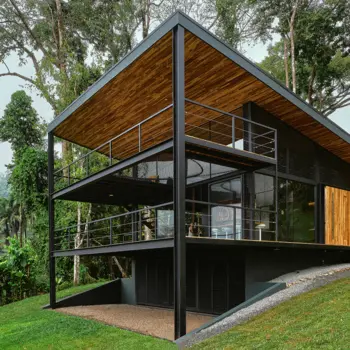HRUSOV, Photographic studios in wild nature
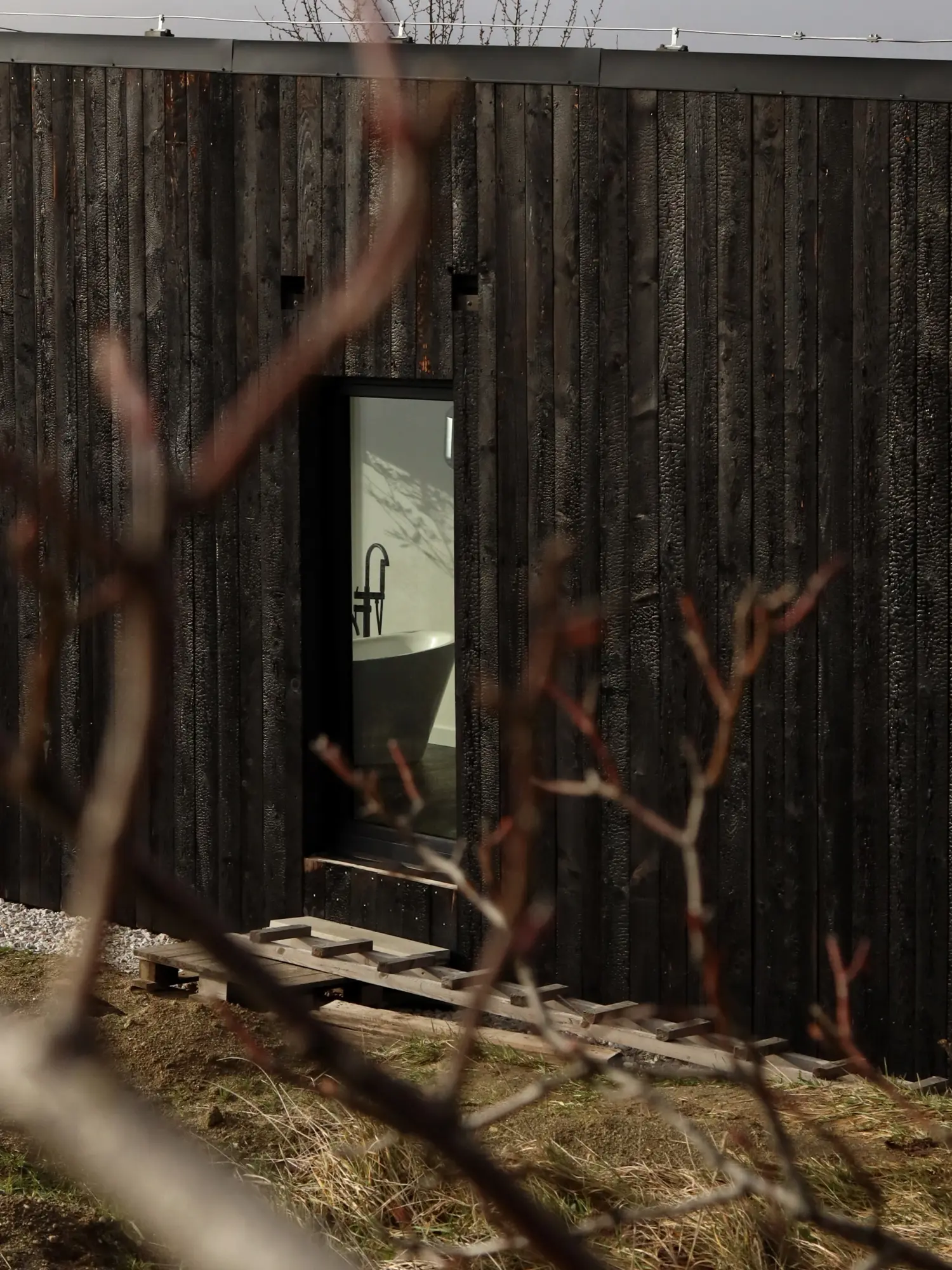
Details
The original design was planned to be made from shipping containers, but due to the lack of containers, time constraints and terrain availability, they opted for a prefabricated timber house. The whole building consists of three buildings, Workroom, Studio and Accommodation. The team was inspired by architecture, especially that of the Far East and the Shou-sugi-ban technique. Although each building is different, it is the black cladding that is the link.

