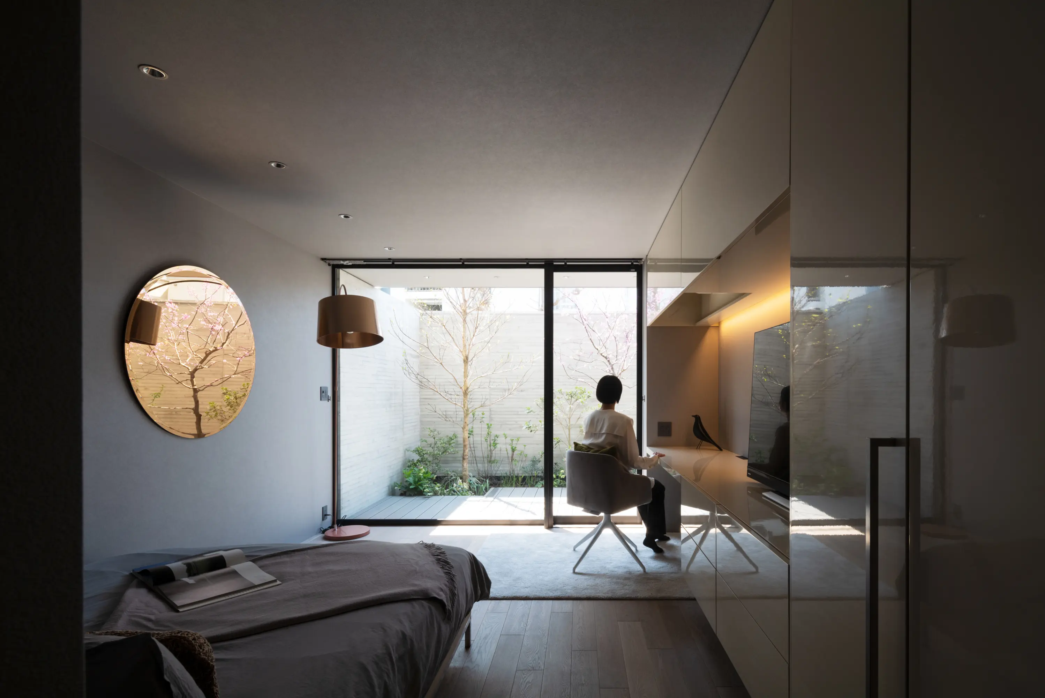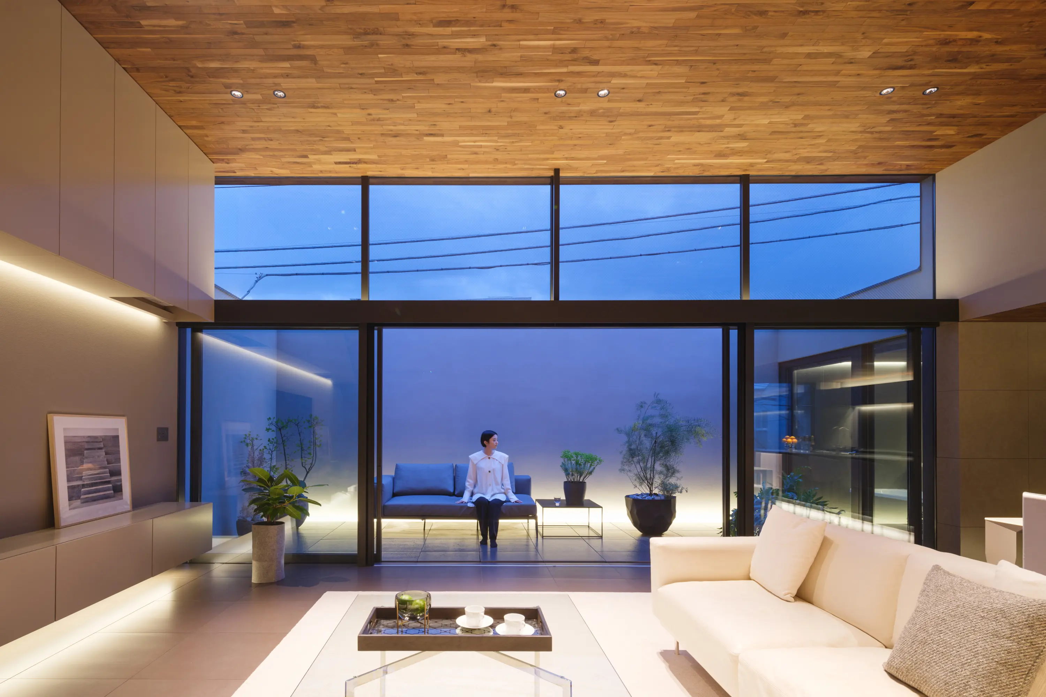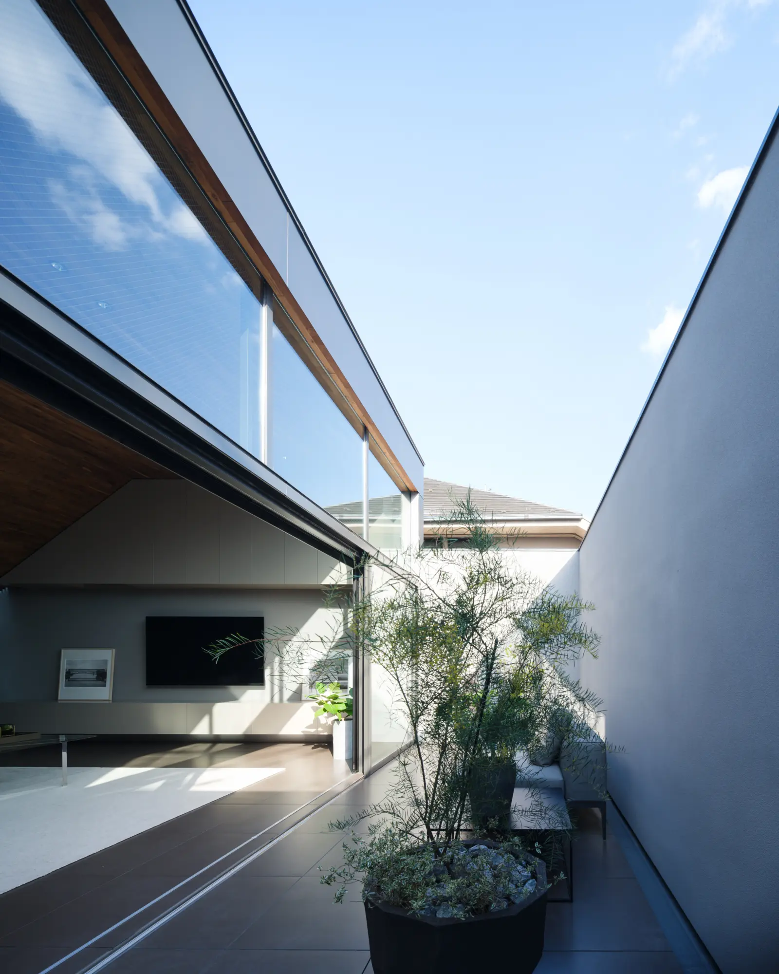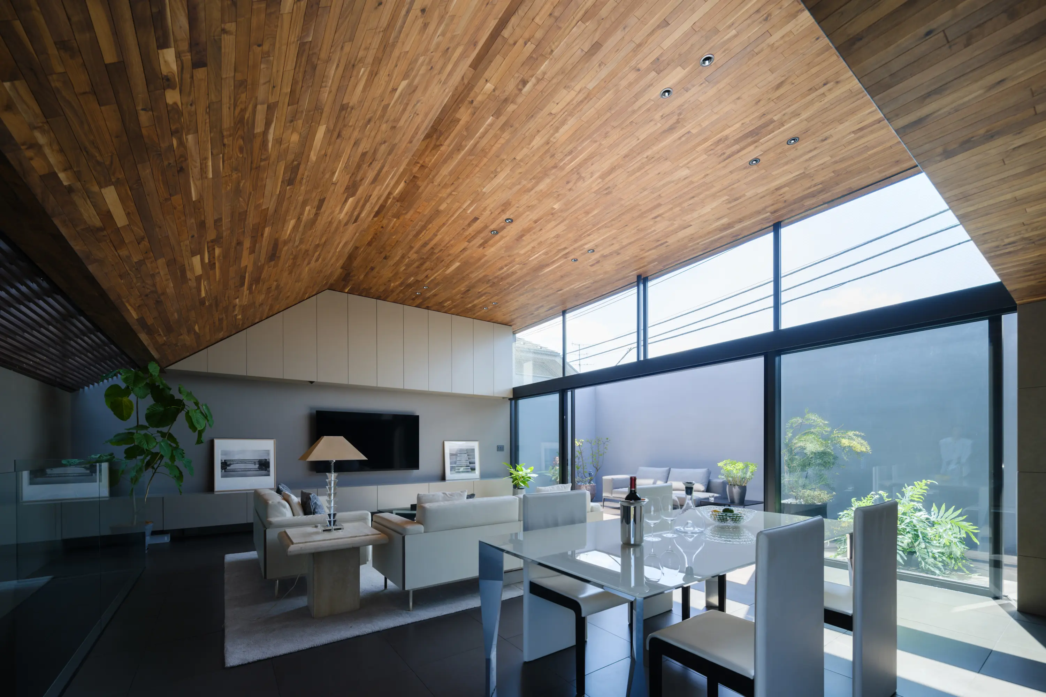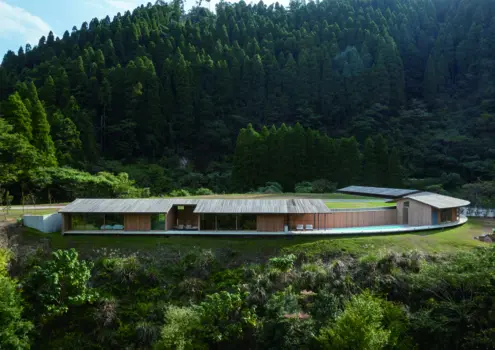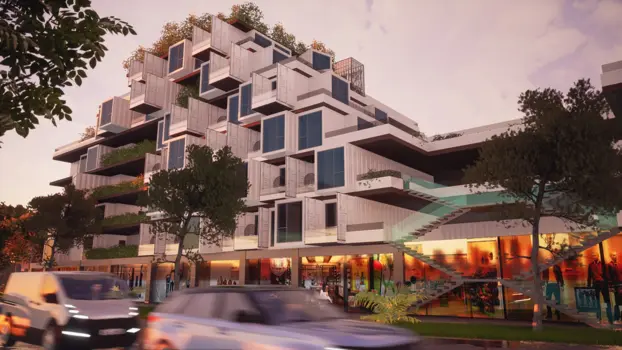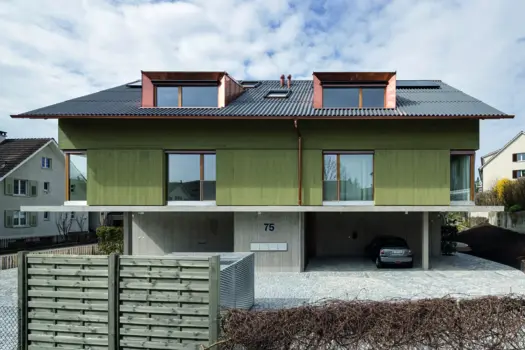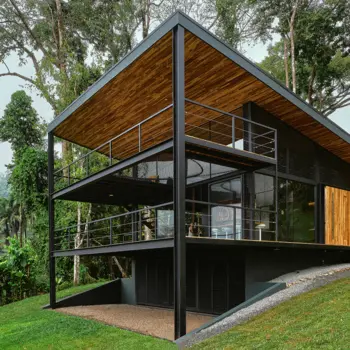LAXUS
Winner
Excellent Architecture
Architecture - Residential
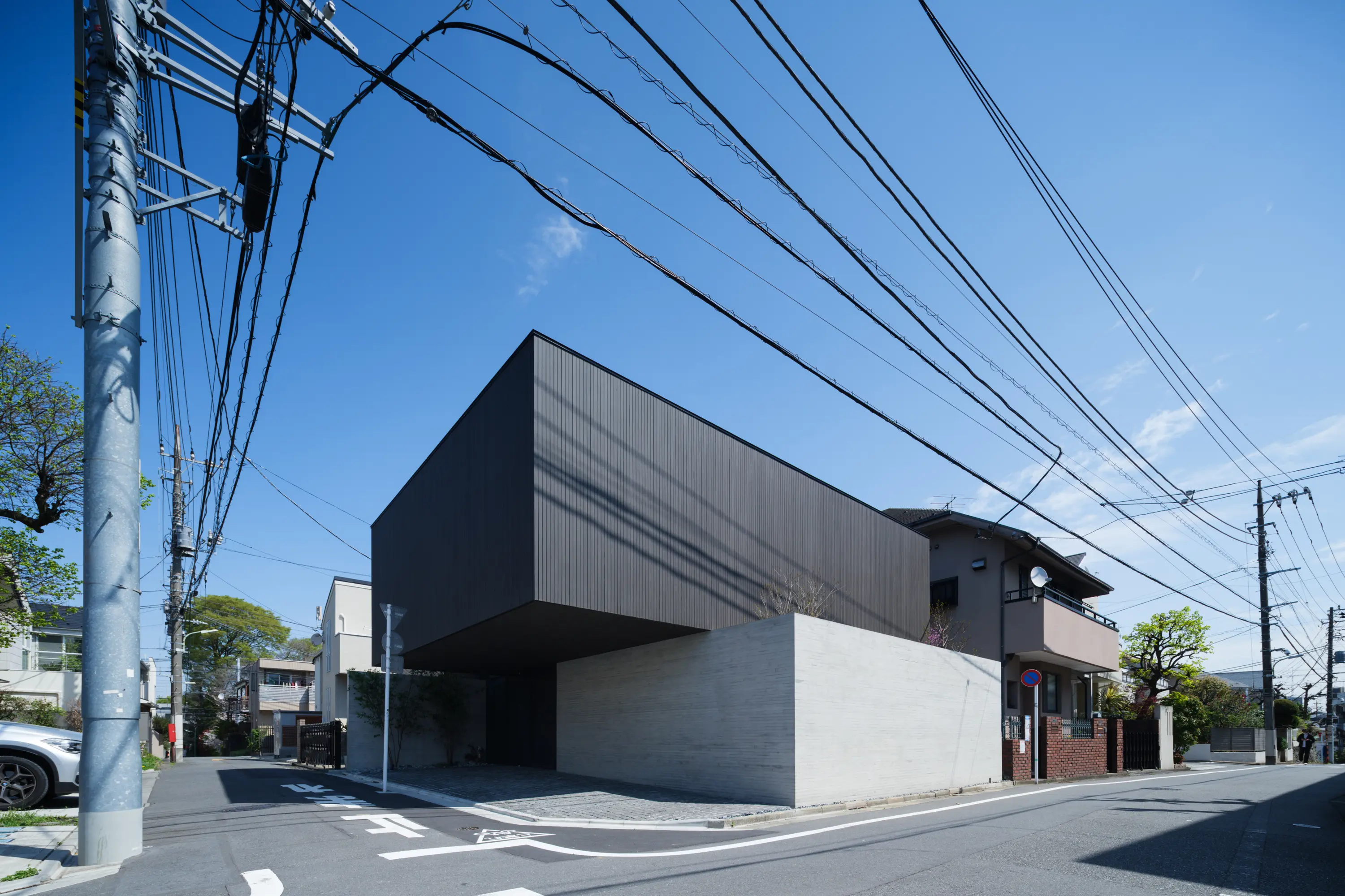
Credits
Company / Customer
Details
Located in a quiet residential neighbourhood not far from downtown, this striking house on a corner lot is comprised of two stacked cubes made of contrasting materials: exposed concrete on the bottom and composite lumber on top. The wood-frame second-floor volume juts out 2.7 m over the parking area adjacent to the entrance in a dynamic columnless design. To ensure privacy in the first-floor master bedroom and children’s bedroom, the building is enclosed by a high concrete wall imprinted with the Japanese cedar formwork used to make it, which blocks views of the interior from the street.
The Jury‘s Statement
An expressive combination of materials defines the appearance of »LAXUS«. The stacked concrete and timber cubes create clear, charismatic architecture. The column-free cantilever and the carefully balanced lighting concept are as convincing as the harmonious interplay of privacy and openness. This project sets a powerful accent for high-quality, contemporary living with a distinctive identity.

