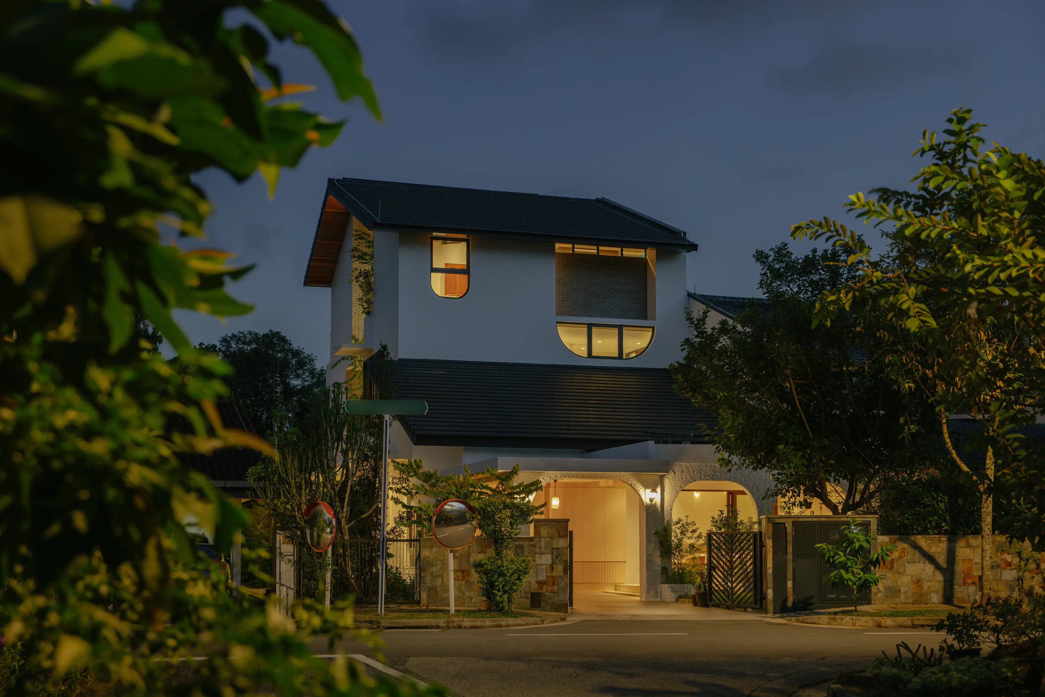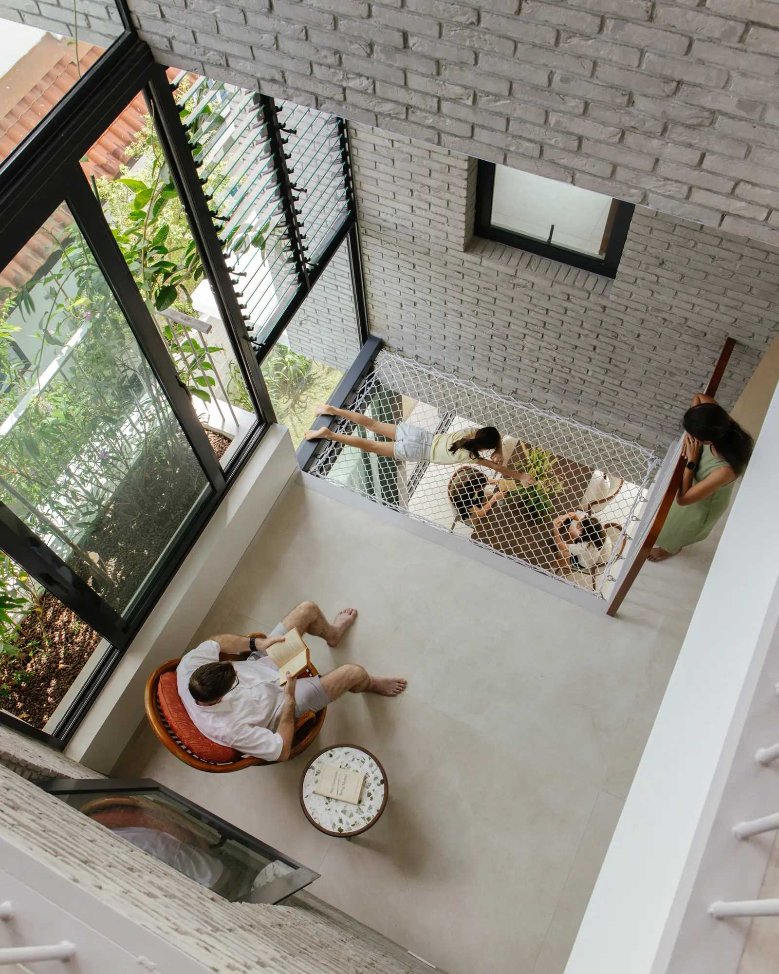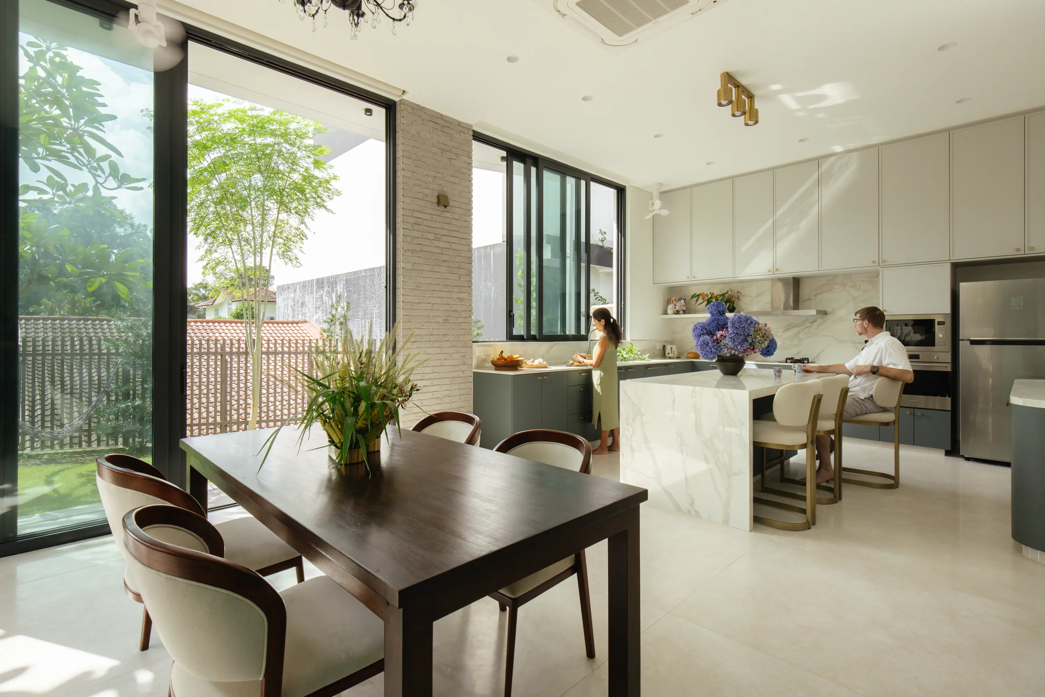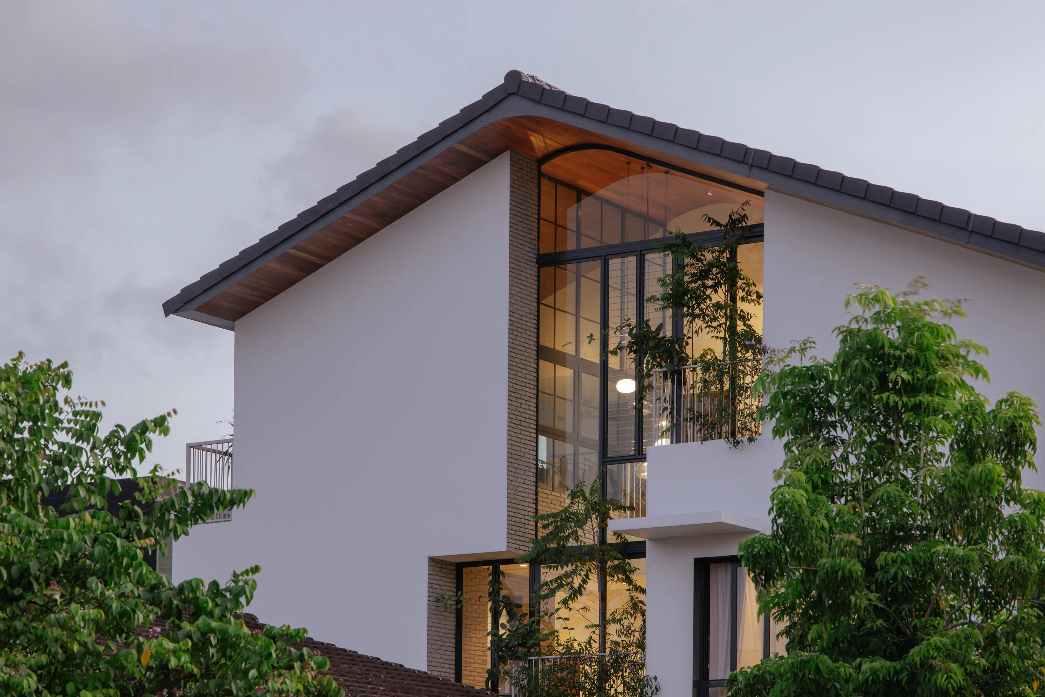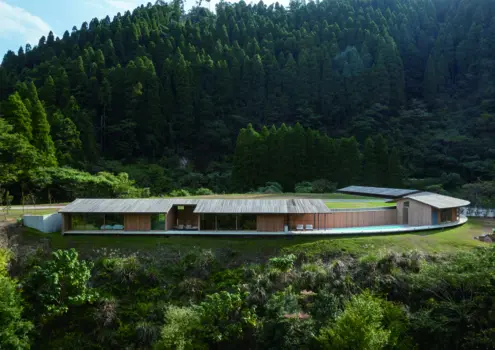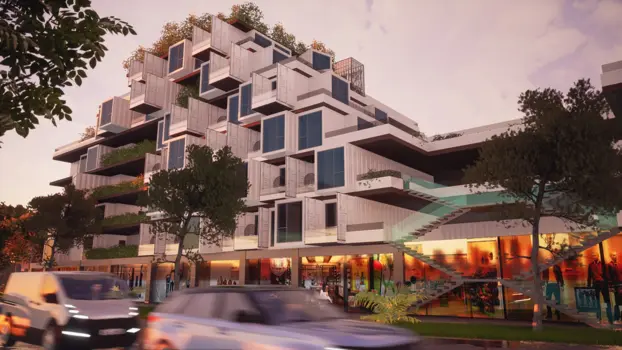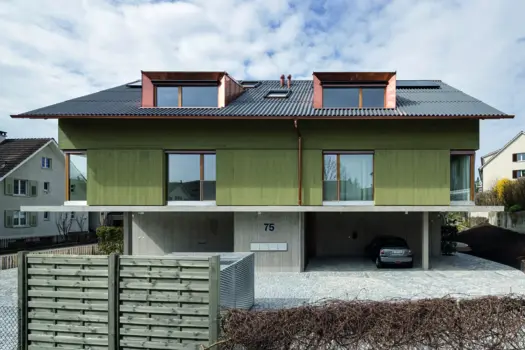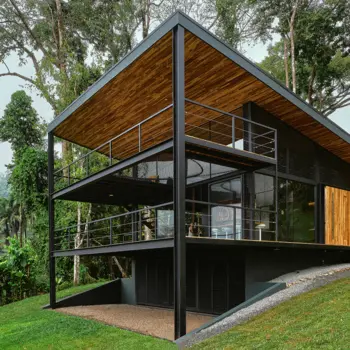Linked Terraces
Winner
Excellent Architecture
Architecture - Residential
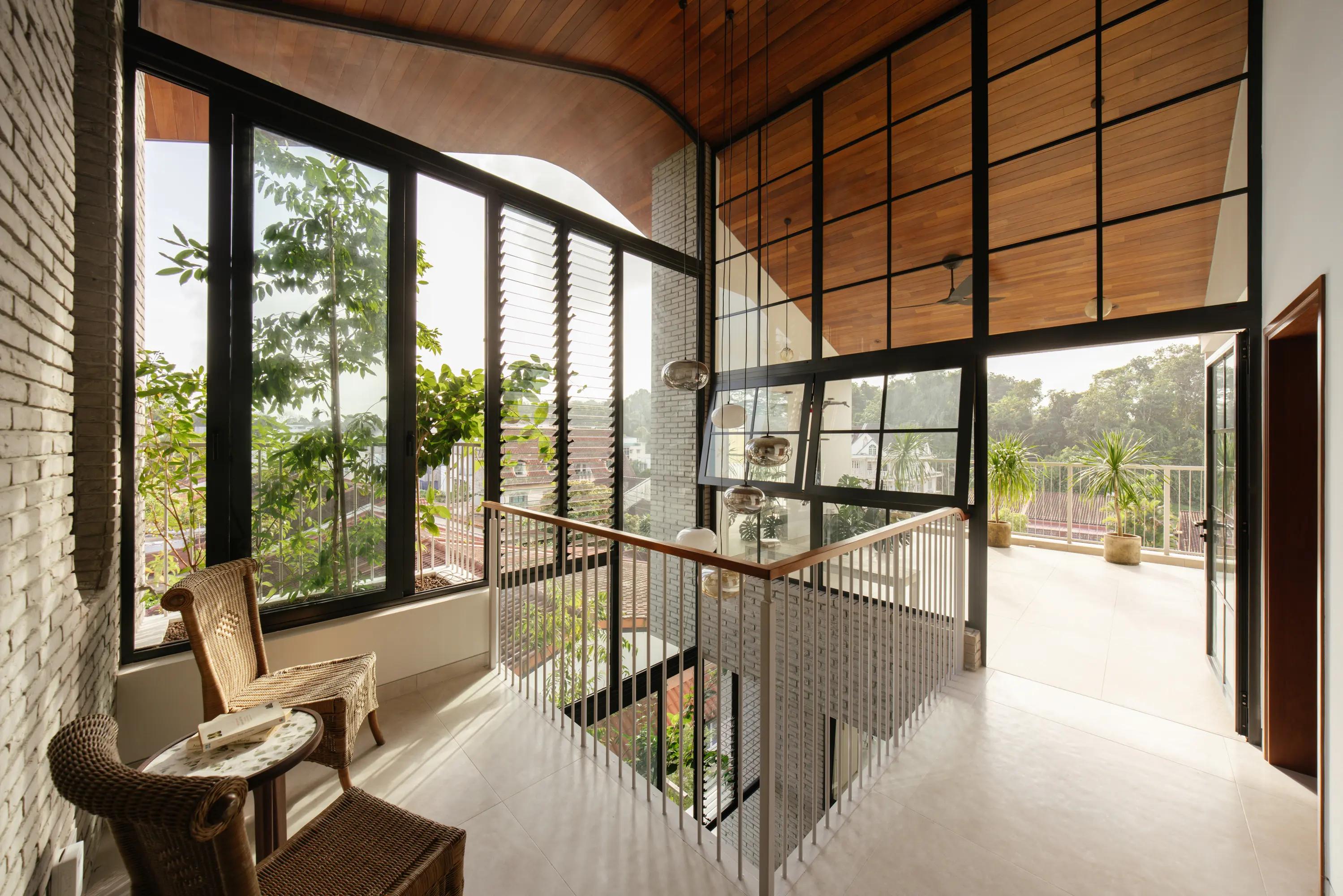
Details
Linked Terraces sensitively adapts a single-storey semi-detached house by retaining the original front—preserving memories and embodied carbon—while adding a new three-storey rear extension to accommodate a family’s growing needs. Guided by the concept of connecting: between past and present, family members, and indoors and outdoors, the design centres on a staggered three-storey void that draws light and breezes deep inside while linking gathering spaces. Planted terraces filter daylight, diffuse natural scents, and appear like a garden cascading downwards. Passive design features allow the home to achieve net-zero standards.
The Jury‘s Statement
The subtly staged atrium creates an impressive interplay of light, space, and community. »Linked Terraces« impresses with its careful integration of existing and new structures, harmoniously weaving together past and present. Planted terraces and a timeless choice of materials generate a distinctive residential atmosphere. The consistently sustainable strategy and playful materiality set a powerful example of forward-looking living at the highest level.

