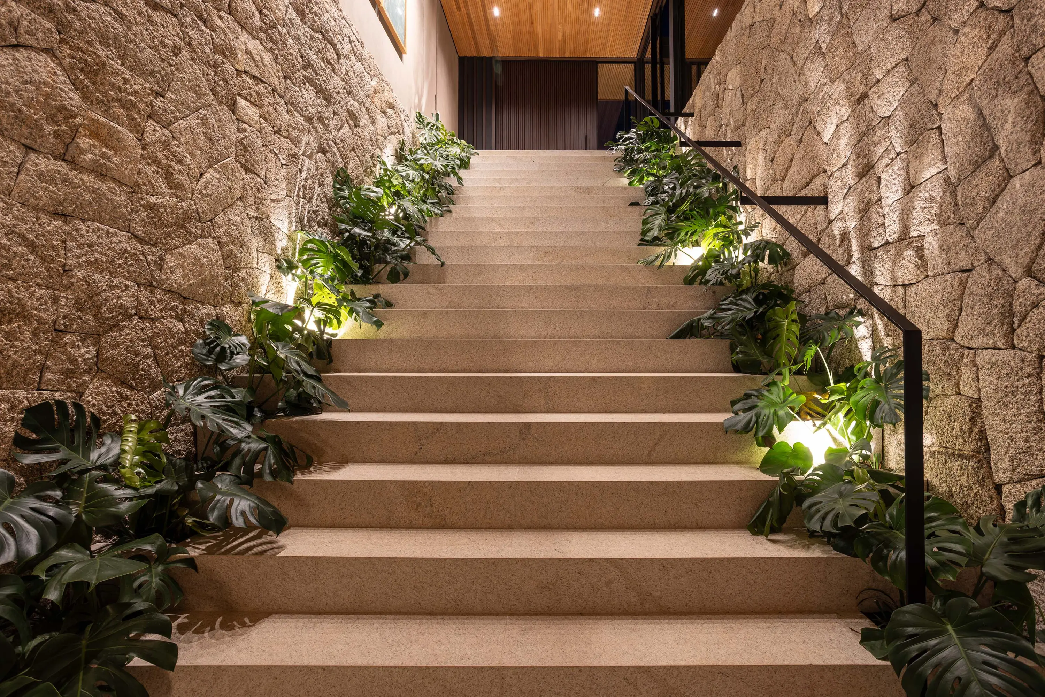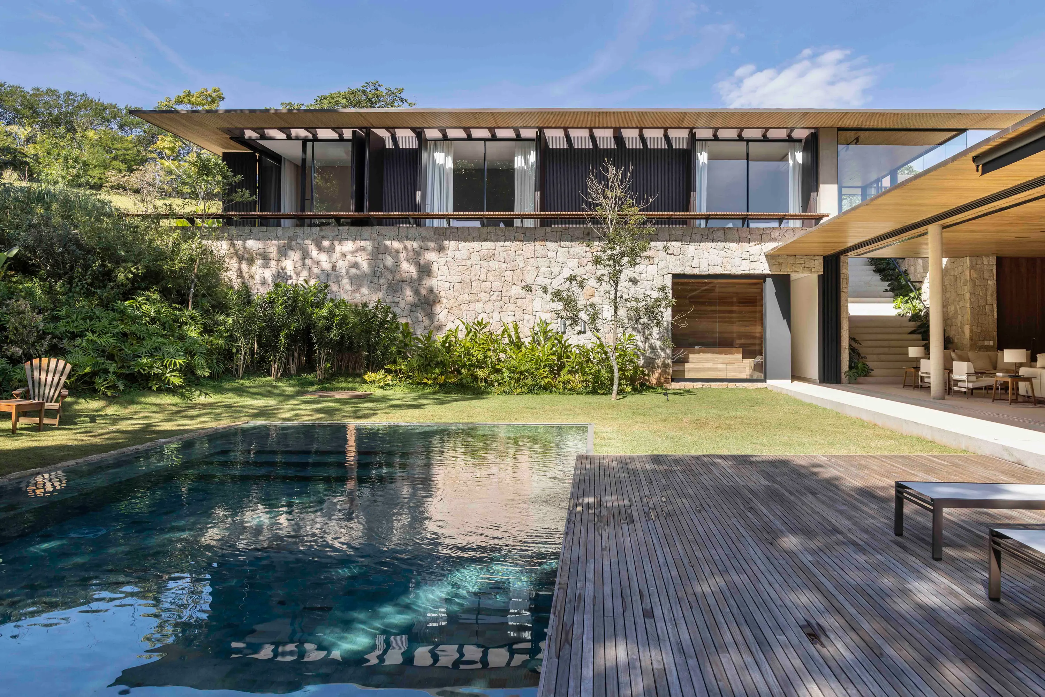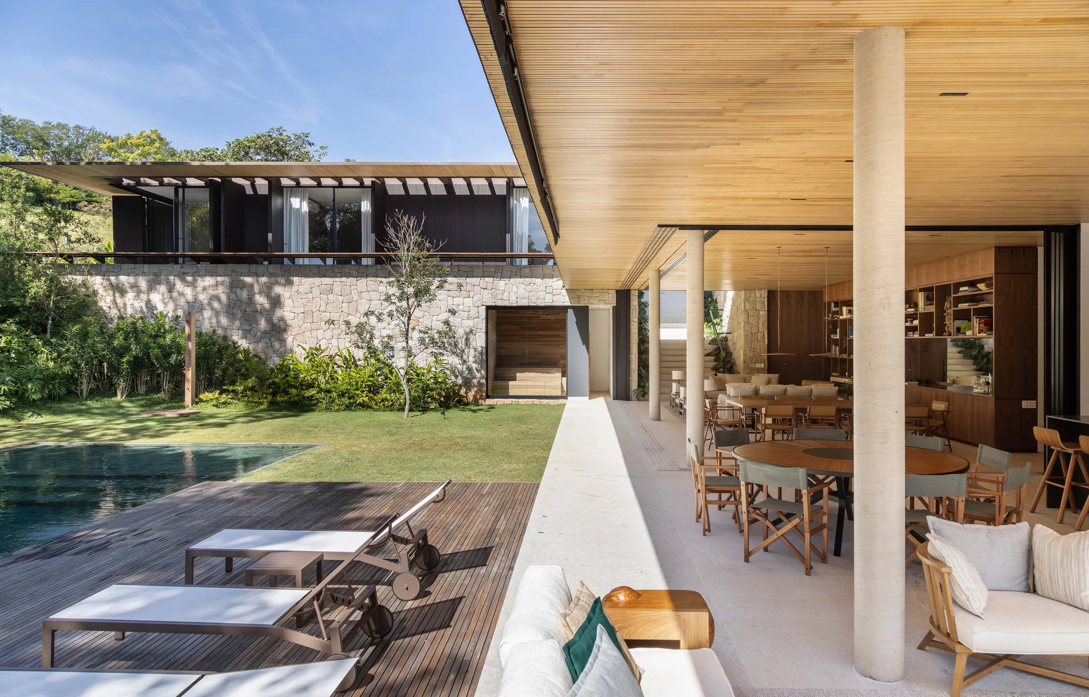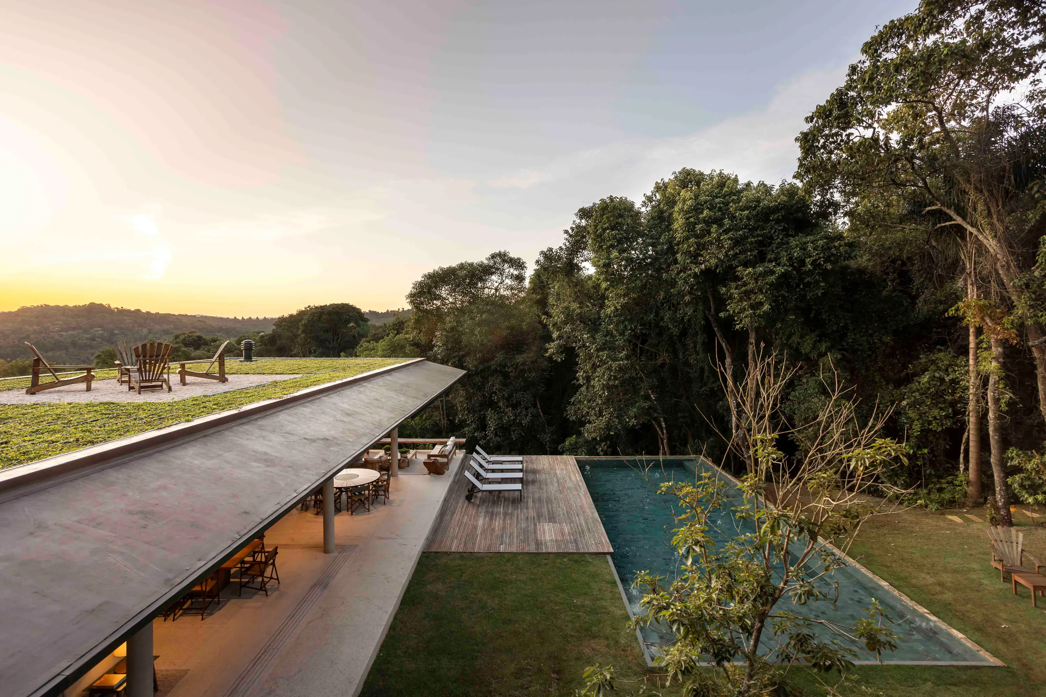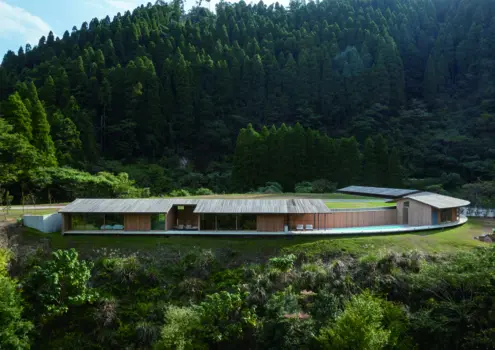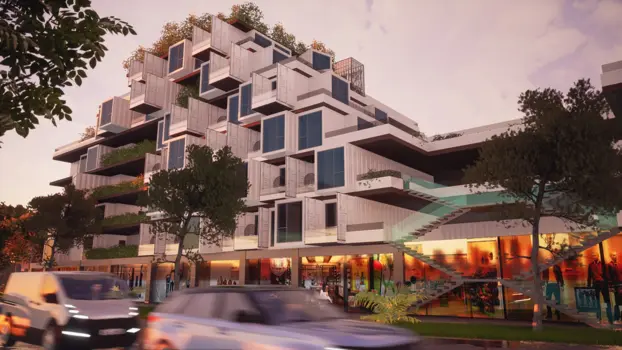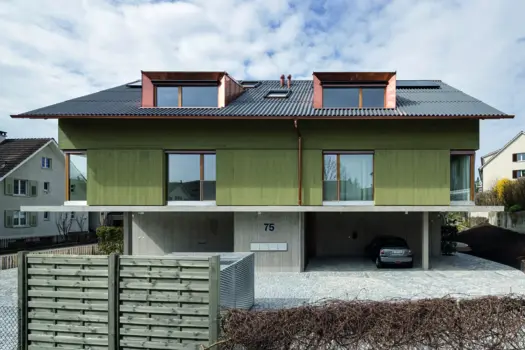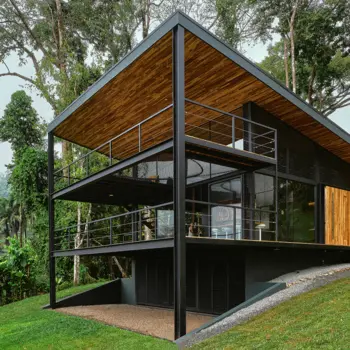LS House
Winner
Excellent Architecture
Architecture - Residential
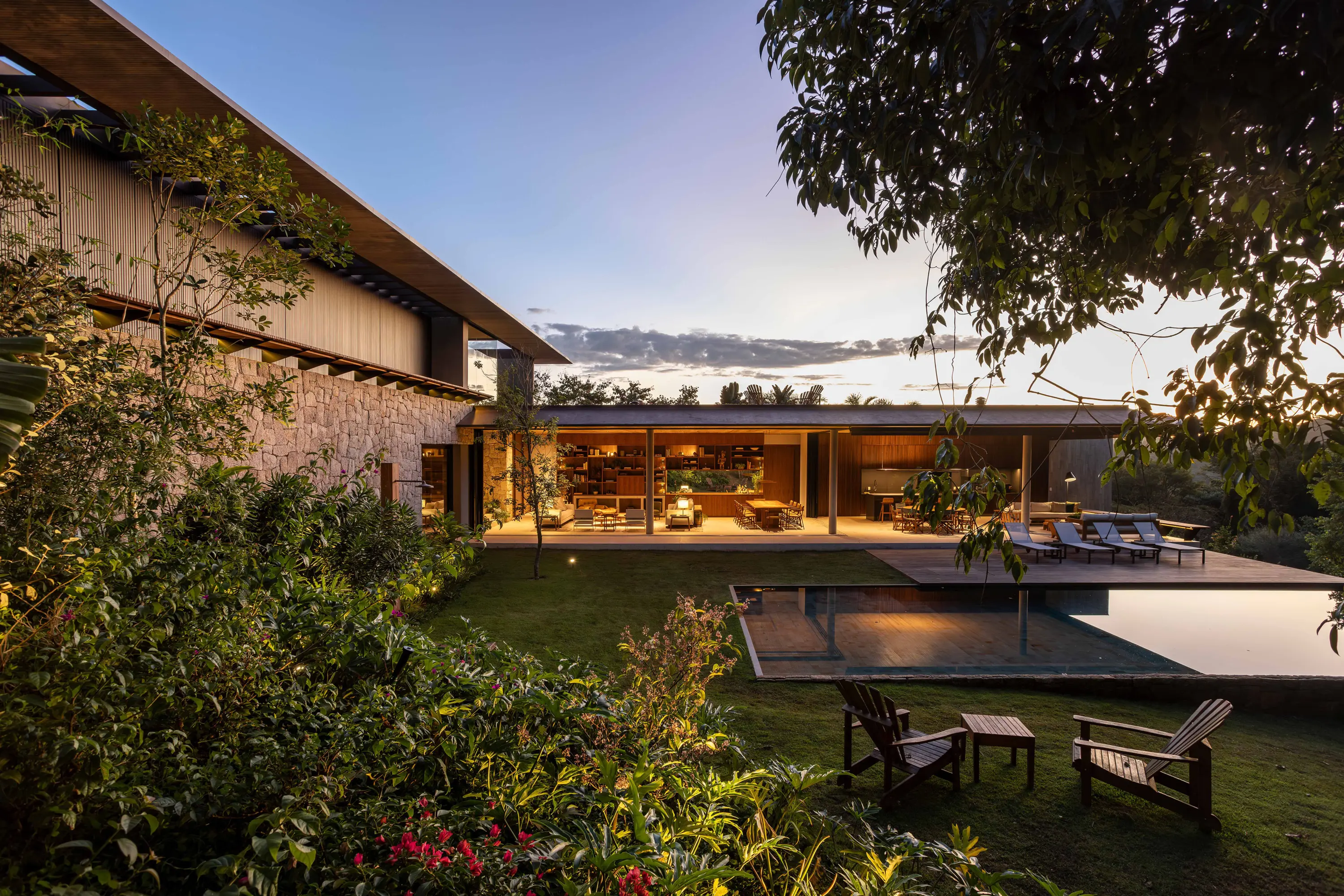
Details
The LS House adapts gracefully to sloping terrain, presenting a single-storey look that unfolds into two levels: a private upper floor and a social lower floor connected to leisure spaces. Its L-shaped plan organises functions with clarity, while the façade stands out with dark slatted panels that play with light, a pivoting entrance, and a glass block foyer. Stone, wood, and slats merge naturally with landscaping. Openings in the private area offer both views and privacy, while a staircase links the social floor to the pool. The design blends interior and exterior fluidly, creating a distinctive residential experience.
The Jury‘s Statement
The subtle integration into the sloping terrain gives »LS House« a charismatic presence. The L-shaped floor plan organizes the levels convincingly and creates seamless transitions between interior and exterior spaces. Materiality, precisely positioned openings, and the striking louvered façade convey authenticity. This powerful interplay of privacy, openness, and confident elegance elevates the project to an impressive level that meets the highest architectural standards.

