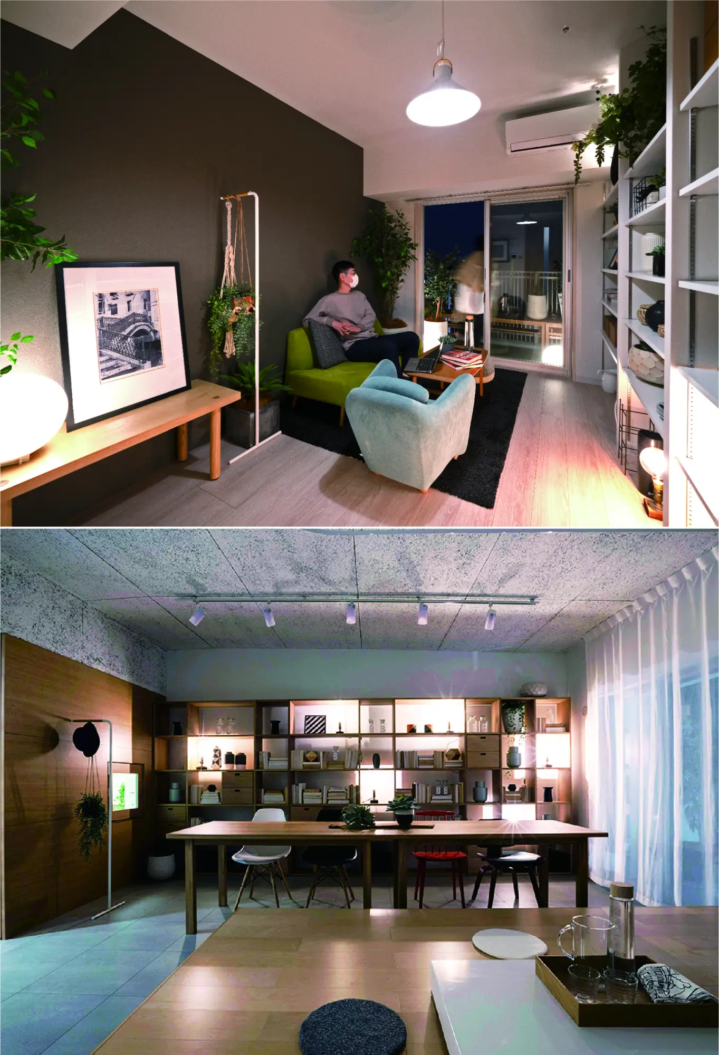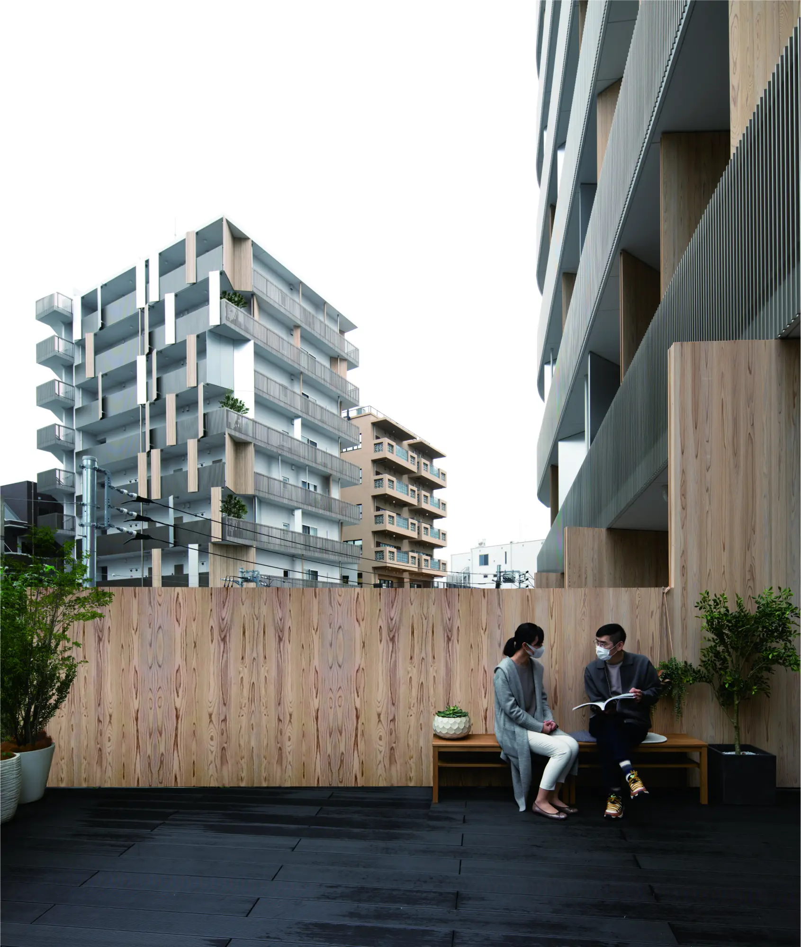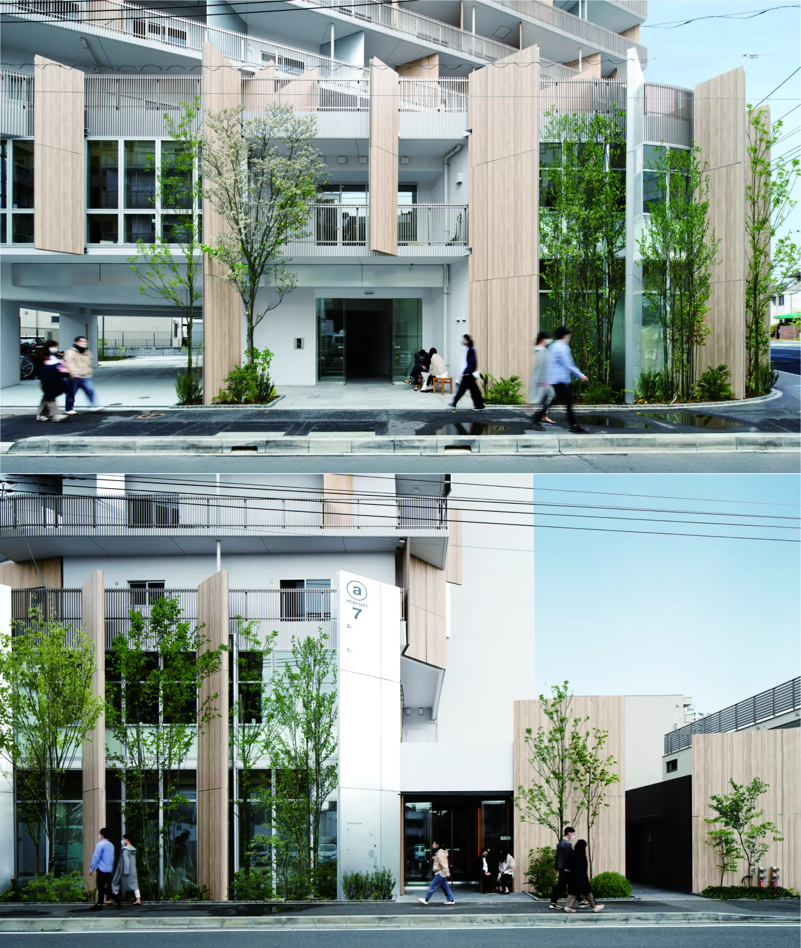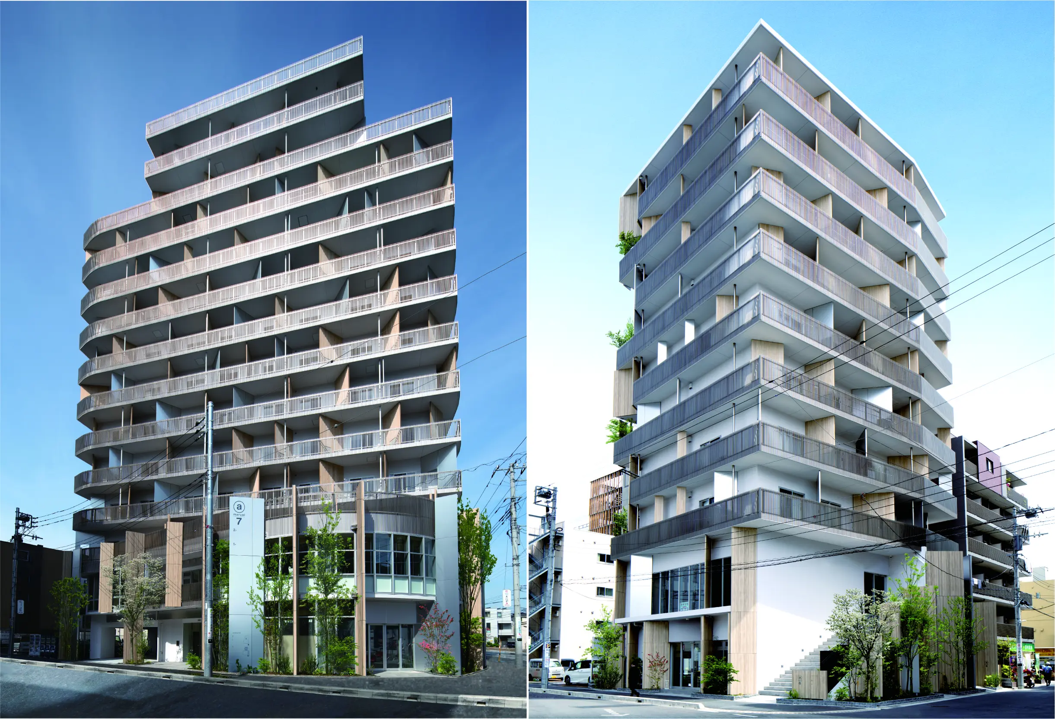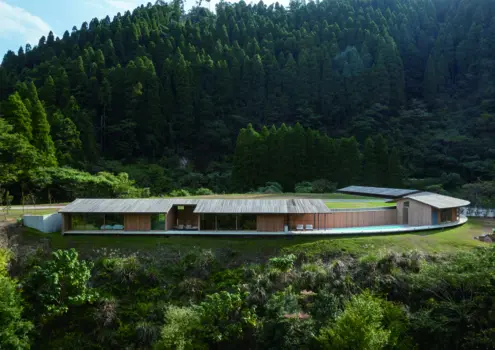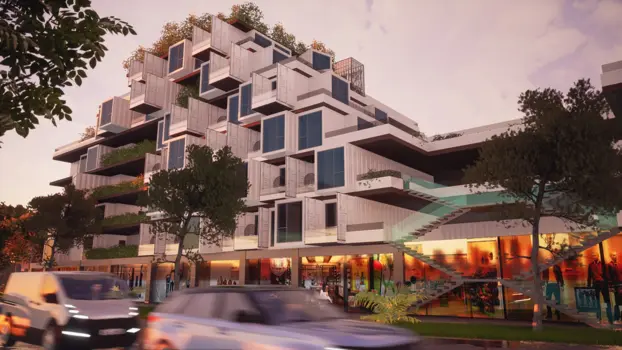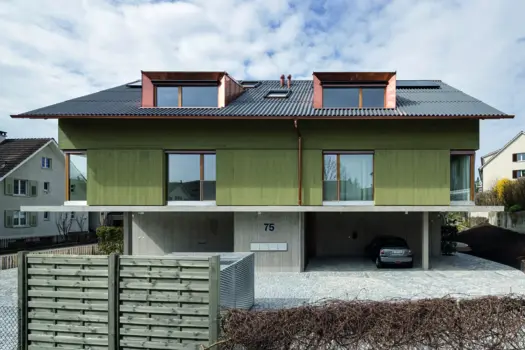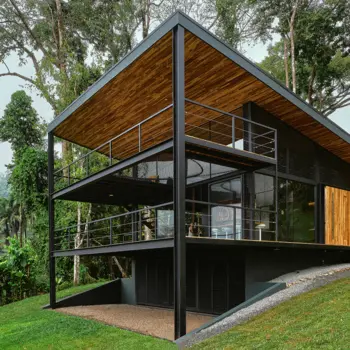maruei6 / maruei7
Winner
Excellent Architecture
Architecture - Residential
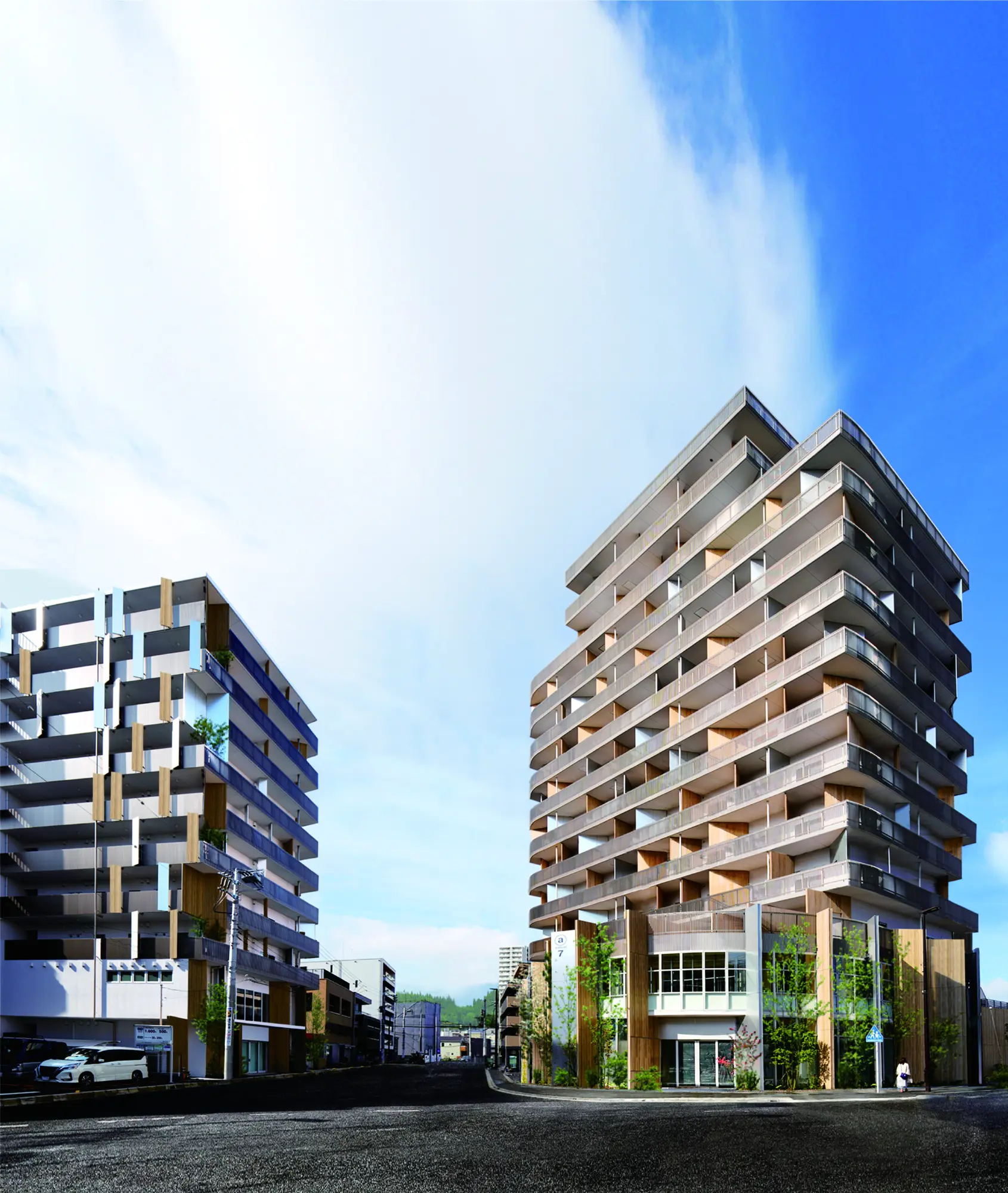
Details
This project comprises two residential buildings with retail spaces in Noborito Station’s redevelopment area. By unifying their facades, it creates a coherent streetscape that responds to the local context. Balcony partitions, typically overlooked, are reimagined as primary design elements, combining warm cedarwood and reflective aluminium to capture the surrounding forests and Tamagawa River. Angled and patterned panels animate the facades, enhance indoor-outdoor connections, and offer usable outdoor space. The result is a dynamic, landmark architecture that enriches both residents’ lives and the urban environment.
The Jury‘s Statement
The consistent reinterpretation of balcony partitions defines the project »maruei6 / maruei7« and lends it a distinctive, identity-forming presence. Warm cedar wood and reflective aluminum merge into an expressive façade, mediating between nature and the city. The combination of aesthetic clarity and social relevance is especially compelling here and is demonstrated at an exceptionally high level in this distinction.

